5605 S Curtice Street #B
Littleton, CO 80120 — Arapahoe county
Price
$530,000
Sqft
1202.00 SqFt
Baths
2
Beds
1
Description
Welcome to Curtice Village the newest Development in the highly desirable Downtown Littleton neighborhood. 14 spectacular townhomes, offering the ultimate Contemporary Living with Downtown Charm, just steps from all of your favorite amenities on Main Street. Nestled in a Village-like setting these spectacular homes will not disappoint. 1 Bed - 3 Bed homes ranging from 1,125 SqFt - 2025 SqFt and located on the most desirable street in the neighborhood. The home listed is located in the West Building and offers * 1 BED| 1.5 BATH | Office * large west facing outdoor deck *incredible mountain views* packed with stylish palettes and finishes. Easy access to downtown with the light rail being just 3 Blocks away. Please visit www.curticevillage.com to view the floorpans and 3D renderings of all homes. Development is Under Construction with Completion Jan 2022. Pre sale options now available. Call Listing agent for site walk and further details on each home.
Property Level and Sizes
SqFt Lot
0.00
Lot Features
Built-in Features, Ceiling Fan(s), Five Piece Bath, Kitchen Island, Primary Suite, Open Floorplan, Quartz Counters, Walk-In Closet(s)
Common Walls
2+ Common Walls
Interior Details
Interior Features
Built-in Features, Ceiling Fan(s), Five Piece Bath, Kitchen Island, Primary Suite, Open Floorplan, Quartz Counters, Walk-In Closet(s)
Appliances
Dishwasher, Microwave, Range, Range Hood, Refrigerator, Tankless Water Heater
Laundry Features
In Unit
Electric
Central Air
Flooring
Carpet, Vinyl
Cooling
Central Air
Heating
Forced Air
Fireplaces Features
Electric, Insert, Living Room
Utilities
Cable Available, Electricity Connected, Internet Access (Wired), Natural Gas Connected
Exterior Details
Features
Balcony
Patio Porch Features
Patio
Lot View
Mountain(s)
Water
Public
Sewer
Public Sewer
Land Details
Road Frontage Type
Public Road
Road Responsibility
Public Maintained Road
Road Surface Type
Paved
Garage & Parking
Parking Spaces
1
Parking Features
Dry Walled, Exterior Access Door, Finished
Exterior Construction
Roof
Architectural Shingles
Construction Materials
Stone, Wood Siding
Architectural Style
Urban Contemporary
Exterior Features
Balcony
Builder Source
Builder
Financial Details
PSF Total
$440.93
PSF Finished
$440.93
PSF Above Grade
$440.93
Previous Year Tax
2878.00
Year Tax
2019
Primary HOA Management Type
Professionally Managed
Primary HOA Name
TBD
Primary HOA Phone
TBD
Primary HOA Fees Included
Insurance, Sewer, Water
Primary HOA Fees
200.00
Primary HOA Fees Frequency
Monthly
Primary HOA Fees Total Annual
2400.00
Location
Schools
Elementary School
Centennial
Middle School
Goddard
High School
Littleton
Walk Score®
Contact me about this property
Vickie Hall
RE/MAX Professionals
6020 Greenwood Plaza Boulevard
Greenwood Village, CO 80111, USA
6020 Greenwood Plaza Boulevard
Greenwood Village, CO 80111, USA
- (303) 944-1153 (Mobile)
- Invitation Code: denverhomefinders
- vickie@dreamscanhappen.com
- https://DenverHomeSellerService.com
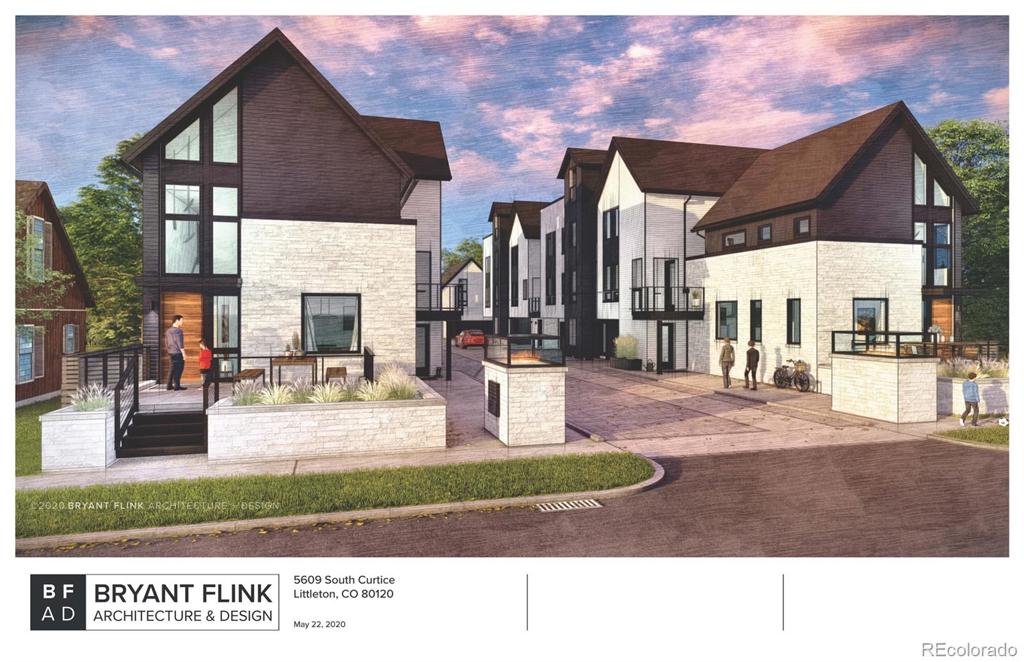
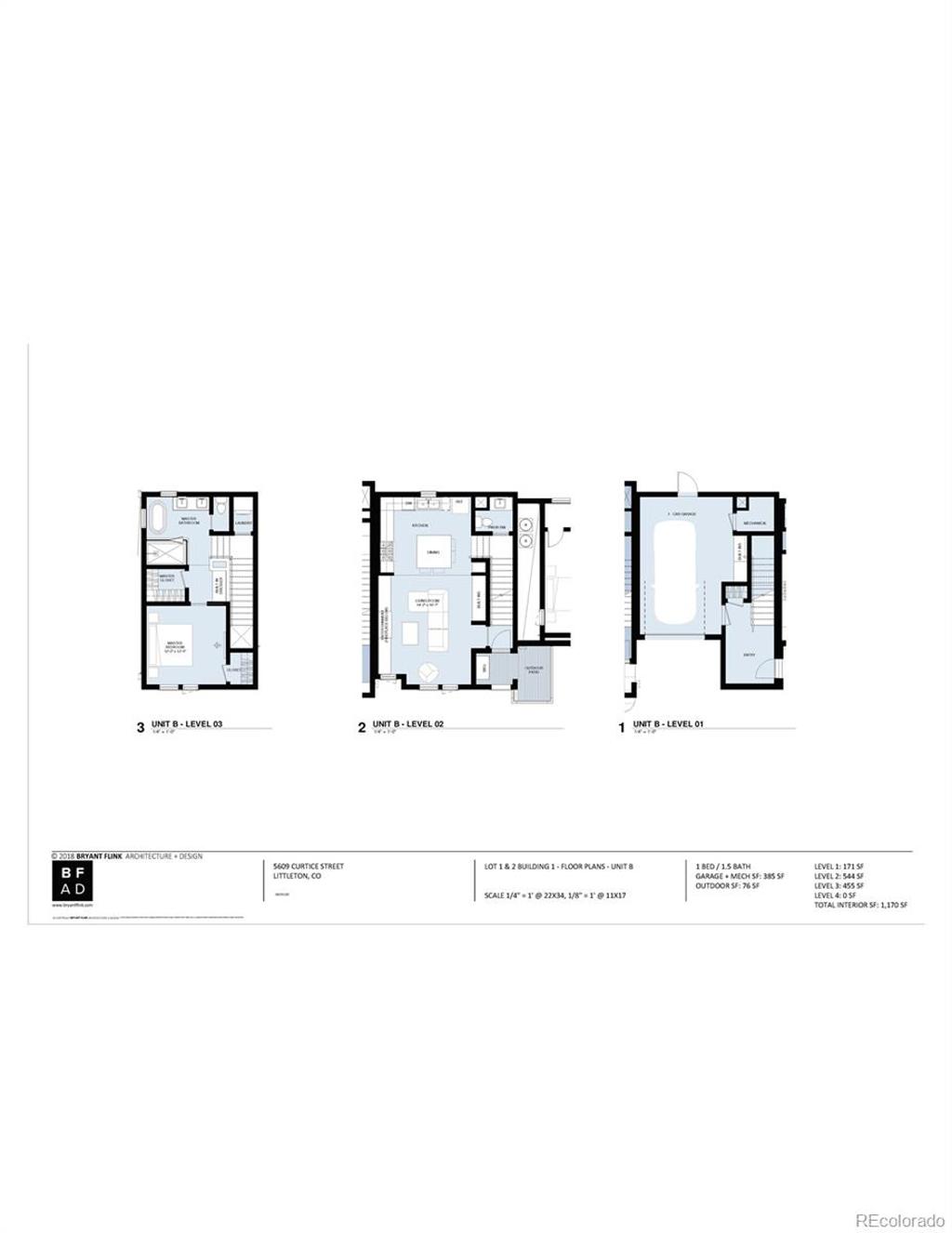
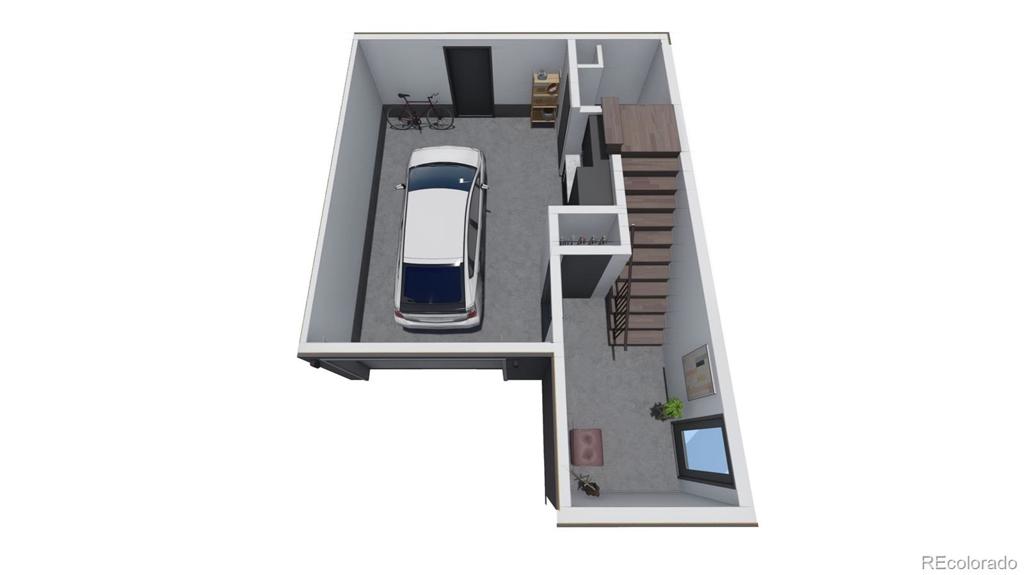
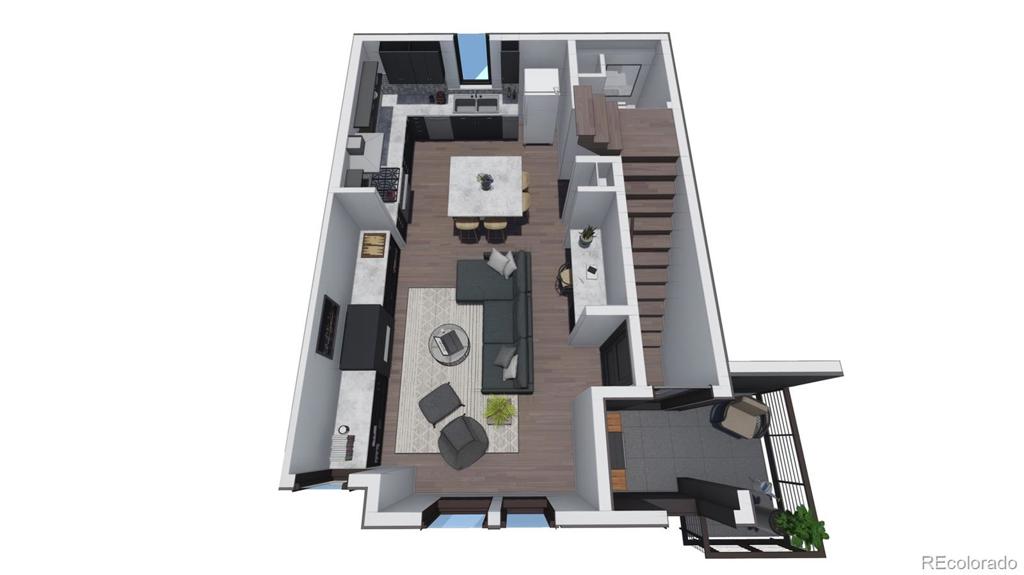
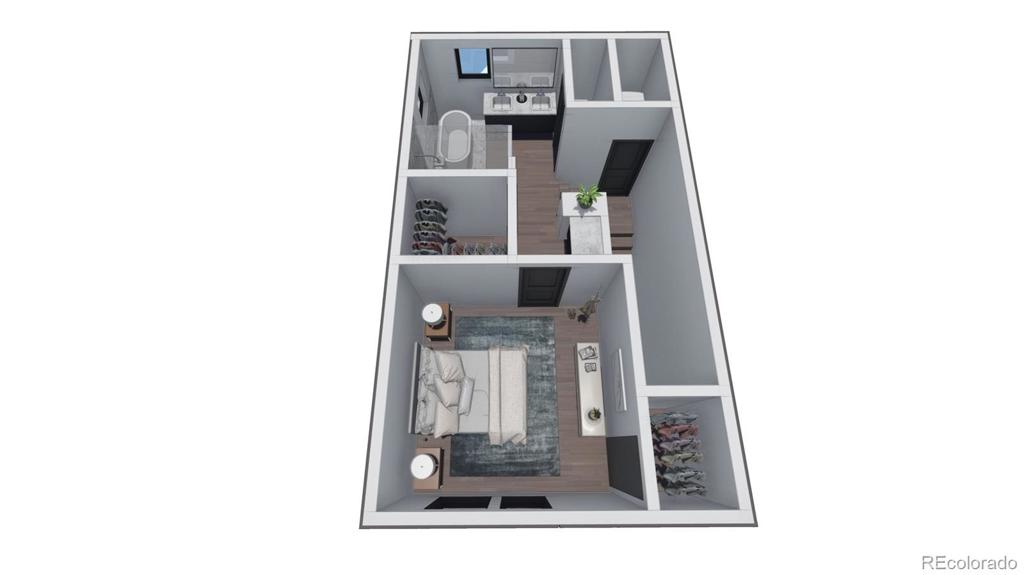


 Menu
Menu


