10279 Woodrose Lane
Highlands Ranch, CO 80129 — Douglas county
Price
$495,000
Sqft
2298.00 SqFt
Baths
3
Beds
3
Description
WELCOME HOME!!! Picture yourself living in one of the best locations in Highlands Ranch. An incredible home like this with so many upgrades priced under $500K is a very rare find indeed! Home feels open and airy as soon as you walk in the front door thanks to the high vaulted ceilings. So many upgrades I am not sure where to start, but let's give it our best shot. Granite Countertops, Stainless Steel Appliances and 36" Cabinets are the highlights in the kitchen. All bathrooms have new tile and vanities. Check out the glass shower in the Master Bedroom. You will love the new stair railings heading upstairs. Hardwood floors and carpet installed a few years ago. New hail resistant roof installed in 2014. Feel free to transform the upstairs Den into the "Zoom Call HQ" for your new home office. Basement is finished but Permits were not pulled. Tons of trees in the backyard, and there are no homes directly behind your back fence. Close to all that Highlands Ranch has to offer, including take-out from local restaurants, shopping, parks and trails. Choose from one of four Highlands Ranch Rec Centers that are included in the HOA. Easy drive to Highlands Ranch Town Center. Quick access to Lucent Blvd. or Santa Fe Drive for travel to downtown Denver, Castle Rock, or Colorado Springs. Home is located within the highly sought after Douglas County School District, and Coyote Creek Elementary School is right across the street. This one has it all!! MUST SEE ASAP!!!
Property Level and Sizes
SqFt Lot
6098.00
Lot Features
Ceiling Fan(s), Granite Counters, Kitchen Island, Smoke Free, Tile Counters, Utility Sink, Vaulted Ceiling(s), Walk-In Closet(s)
Lot Size
0.14
Basement
Partial
Interior Details
Interior Features
Ceiling Fan(s), Granite Counters, Kitchen Island, Smoke Free, Tile Counters, Utility Sink, Vaulted Ceiling(s), Walk-In Closet(s)
Appliances
Dishwasher, Disposal, Dryer, Gas Water Heater, Microwave, Oven, Refrigerator, Sump Pump, Washer
Laundry Features
In Unit
Electric
Attic Fan, Central Air
Flooring
Carpet, Wood
Cooling
Attic Fan, Central Air
Heating
Forced Air
Fireplaces Features
Gas, Great Room
Exterior Details
Features
Private Yard, Rain Gutters
Patio Porch Features
Patio
Water
Public
Sewer
Public Sewer
Land Details
PPA
4000000.00
Garage & Parking
Parking Spaces
1
Parking Features
Concrete
Exterior Construction
Roof
Composition
Construction Materials
Frame
Architectural Style
Traditional
Exterior Features
Private Yard, Rain Gutters
Window Features
Double Pane Windows, Window Treatments
Security Features
Carbon Monoxide Detector(s),Smoke Detector(s)
Builder Source
Public Records
Financial Details
PSF Total
$243.69
PSF Finished
$312.67
PSF Above Grade
$312.67
Previous Year Tax
2684.00
Year Tax
2019
Primary HOA Management Type
Professionally Managed
Primary HOA Name
HRCA
Primary HOA Phone
(303) 791-8958
Primary HOA Website
http://www.hrcaonline.org
Primary HOA Amenities
Clubhouse,Fitness Center,Pool,Tennis Court(s)
Primary HOA Fees
152.00
Primary HOA Fees Frequency
Quarterly
Primary HOA Fees Total Annual
608.00
Location
Schools
Elementary School
Coyote Creek
Middle School
Ranch View
High School
Thunderridge
Walk Score®
Contact me about this property
Vickie Hall
RE/MAX Professionals
6020 Greenwood Plaza Boulevard
Greenwood Village, CO 80111, USA
6020 Greenwood Plaza Boulevard
Greenwood Village, CO 80111, USA
- (303) 944-1153 (Mobile)
- Invitation Code: denverhomefinders
- vickie@dreamscanhappen.com
- https://DenverHomeSellerService.com
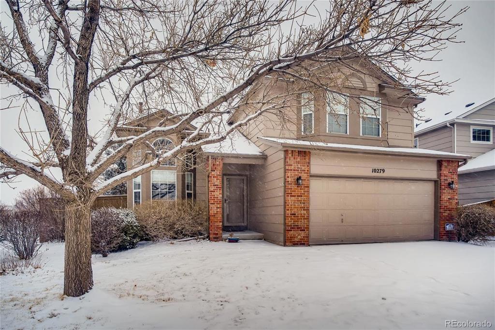
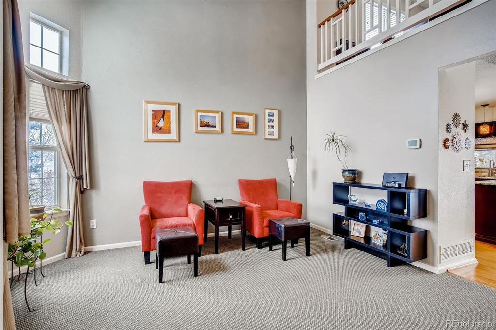
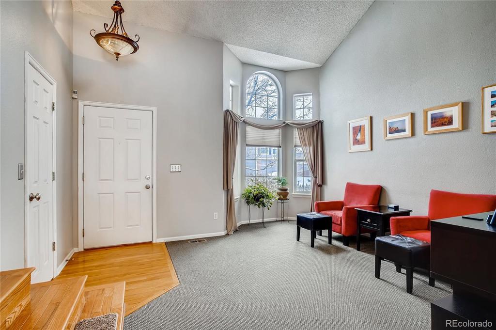
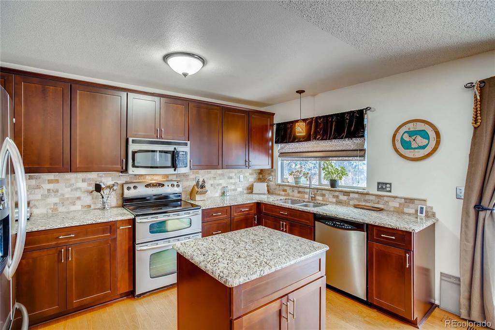
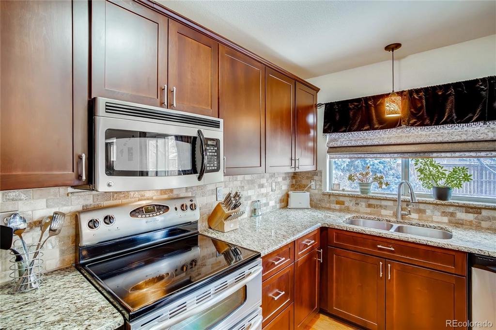
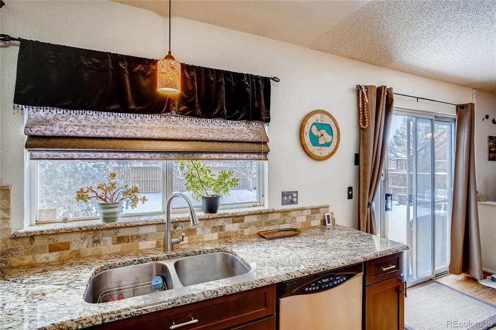
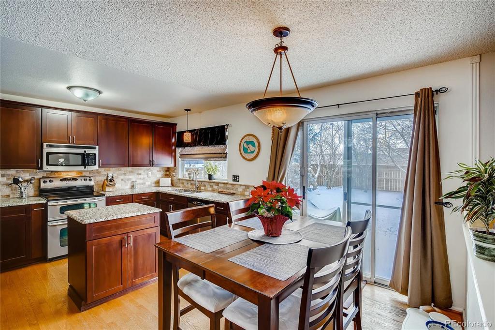
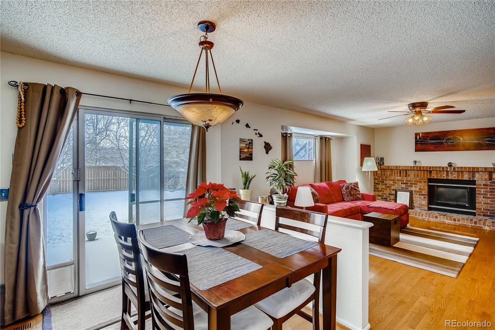
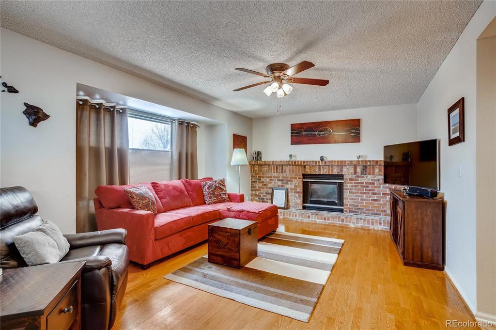
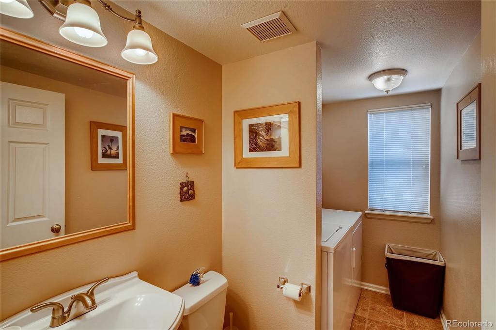
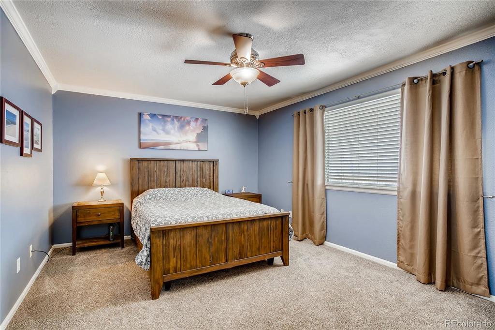
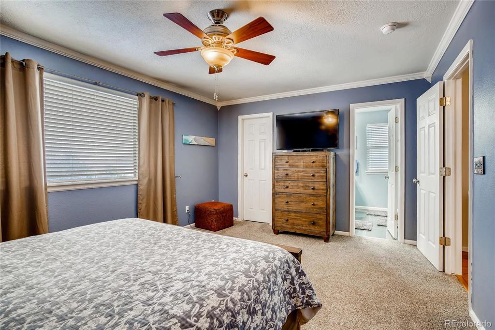
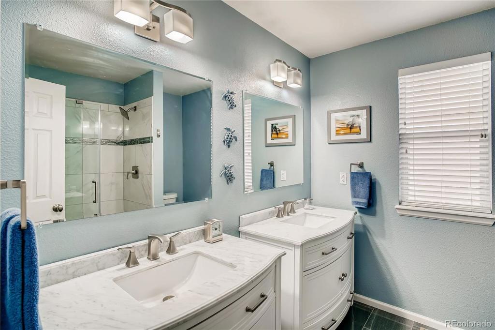
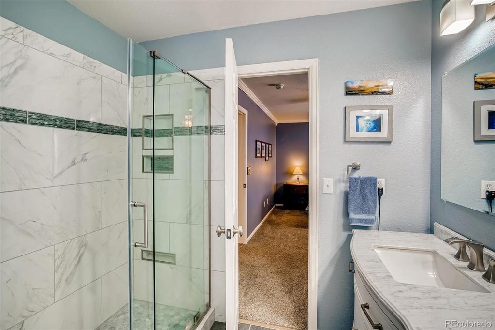
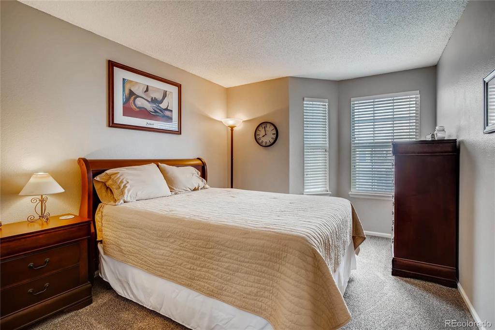
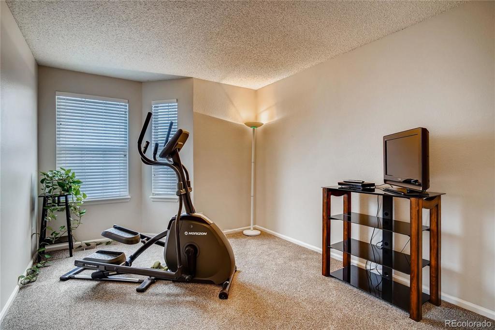
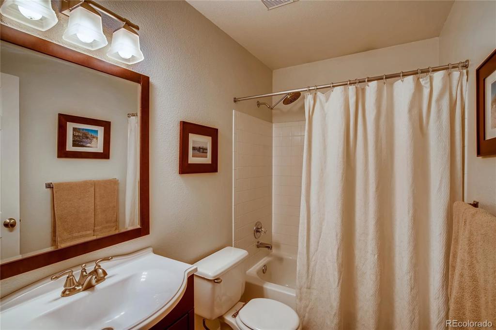
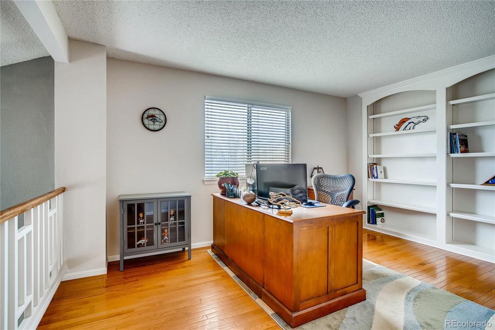
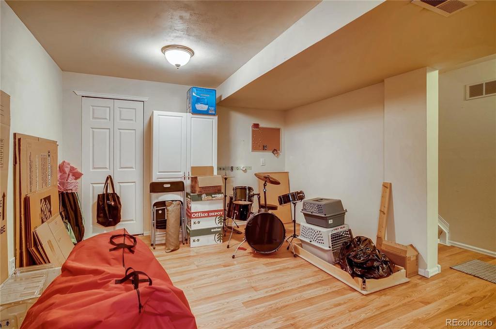
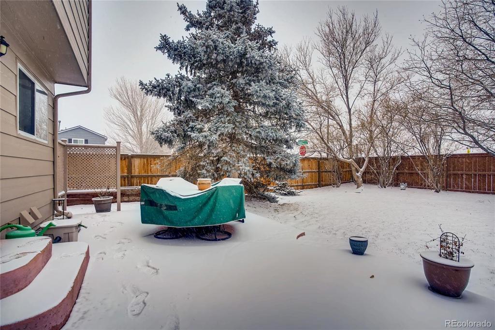
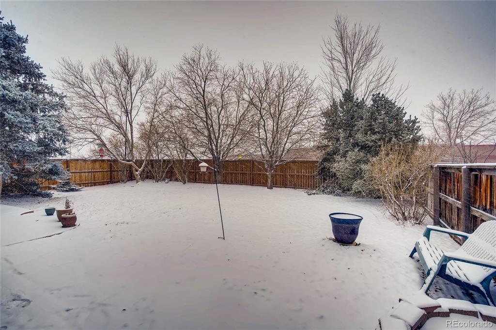
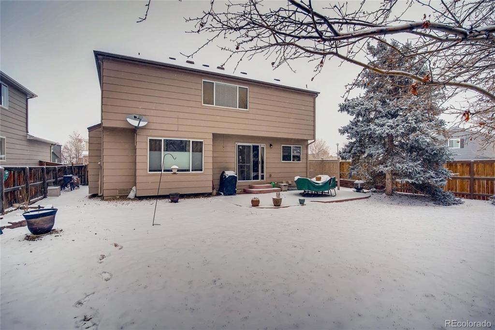


 Menu
Menu


