3217 S Stuart Street
Denver, CO 80236 — Denver county
Price
$549,950
Sqft
2266.00 SqFt
Baths
3
Beds
4
Description
4 Bedroom Ranch Style living in Harvey Park. BRAND NEW GOURMET KITCHEN! 42" LUXURY SOFT CLOSE CABINETS AND DRAWERS, GRANITE COUNTERTOPS WITH BAR SEATING, TILE BACKSPLASH, STAINLESS STEEL APPLIANCES, NEWLY REFINISHED HARDWOOD FLOORING! Brand new bathrooms on the main floor! Must see this 4 bedroom home with finished basement, 2 car oversized garage, workshop and private backyard oasis! Mature landscaping and luscious greenery to enjoy for many years, great for entertaining!! Newer windows, newer hvac! Lovely open floor plan when you walk through the front door with your living room, dining room and kitchen. Fresh paint throughout the home, new 6-panel interior doors, new carpet in the basement. On the main level you will find 2 secondary bedrooms, a brand new bathroom with soaking tub and tile accent walls, plus the primary suite with walk-in closet and en-suite bath at the back of the home. The basement has new carpeting and fresh paint, with a great bonus room full of storage shelving and drawers, plus a cozy office nook, perfect for crafting! Additional bedroom in the basement great for a private home office or teen space, game room, or additional storage! Great Denver location near Doghouse Tavern, Giuseppe's Pizzeria, Home Depot, Bear Creek Park, Harvey Park, River Point shopping and dining include Target, Costco, Andy's Frozen Custard, Chick Fil A, Tuesday Morning Homegoods, and more! Light trail with quick access to DTC, Downtown Denver! www.3217Stuart.com
Property Level and Sizes
SqFt Lot
6740.00
Lot Features
Breakfast Nook, Eat-in Kitchen, Granite Counters, High Ceilings, Primary Suite, Open Floorplan, Pantry, Utility Sink
Lot Size
0.15
Basement
Finished,Full
Interior Details
Interior Features
Breakfast Nook, Eat-in Kitchen, Granite Counters, High Ceilings, Primary Suite, Open Floorplan, Pantry, Utility Sink
Appliances
Cooktop, Dishwasher, Dryer, Microwave, Oven, Refrigerator, Washer
Laundry Features
In Unit
Electric
Central Air
Flooring
Carpet, Laminate, Wood
Cooling
Central Air
Heating
Forced Air, Natural Gas
Utilities
Cable Available, Electricity Available, Natural Gas Available, Phone Available
Exterior Details
Features
Garden, Private Yard
Water
Public
Sewer
Public Sewer
Land Details
PPA
3659666.67
Road Frontage Type
Public Road
Road Responsibility
Public Maintained Road
Road Surface Type
Paved
Garage & Parking
Parking Spaces
2
Exterior Construction
Roof
Composition
Construction Materials
Brick
Architectural Style
Traditional
Exterior Features
Garden, Private Yard
Window Features
Double Pane Windows
Builder Source
Public Records
Financial Details
PSF Total
$242.26
PSF Finished
$285.02
PSF Above Grade
$484.51
Previous Year Tax
2086.00
Year Tax
2020
Primary HOA Fees
0.00
Location
Schools
Elementary School
Sabin
Middle School
DSST: College View
High School
John F. Kennedy
Walk Score®
Contact me about this property
Vickie Hall
RE/MAX Professionals
6020 Greenwood Plaza Boulevard
Greenwood Village, CO 80111, USA
6020 Greenwood Plaza Boulevard
Greenwood Village, CO 80111, USA
- (303) 944-1153 (Mobile)
- Invitation Code: denverhomefinders
- vickie@dreamscanhappen.com
- https://DenverHomeSellerService.com
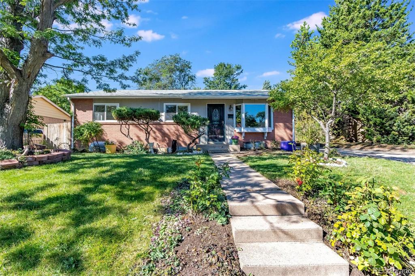
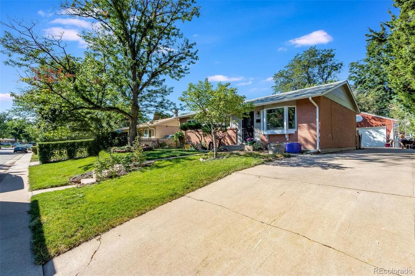
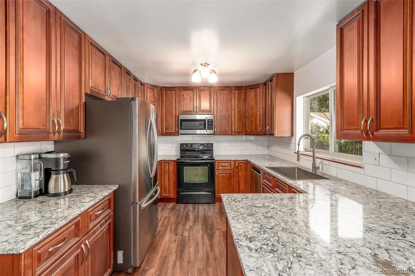
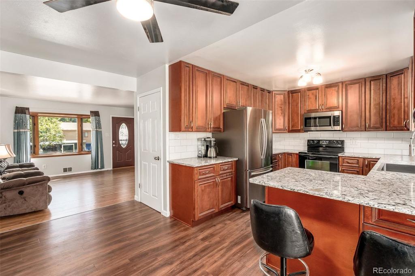
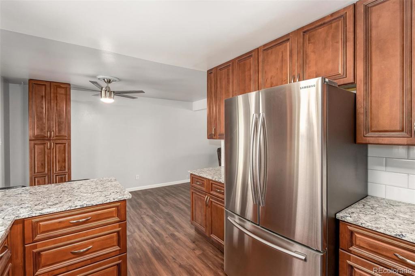
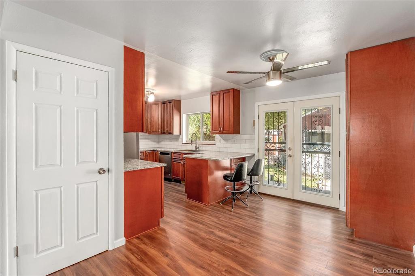
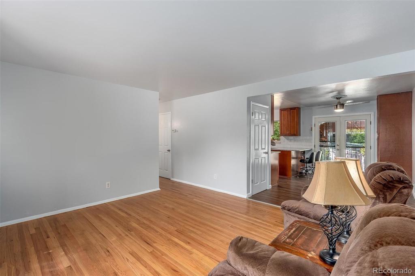
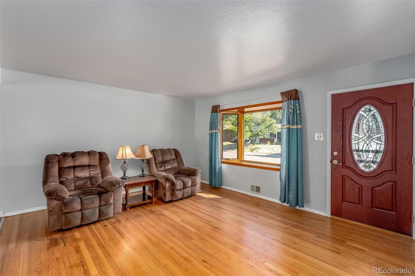
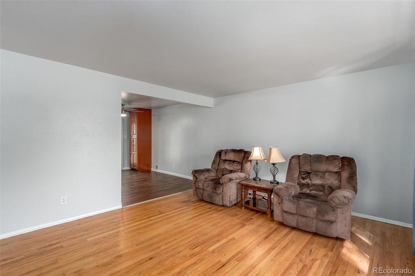
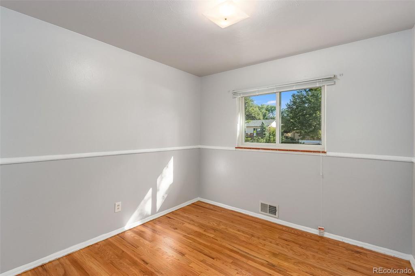
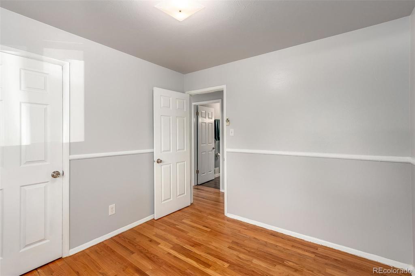
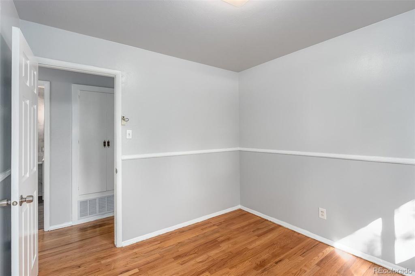
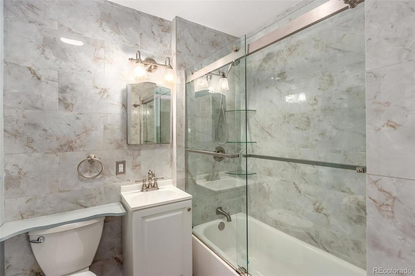
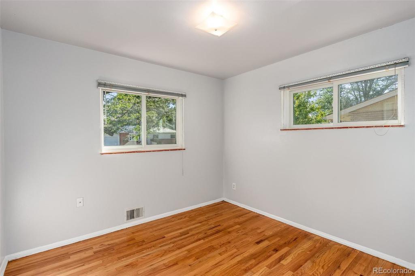
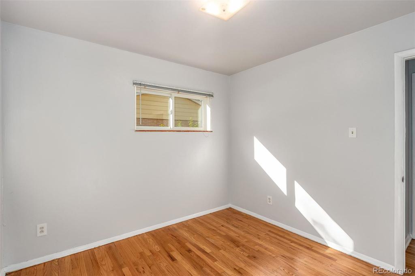
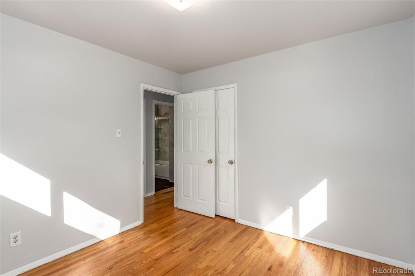
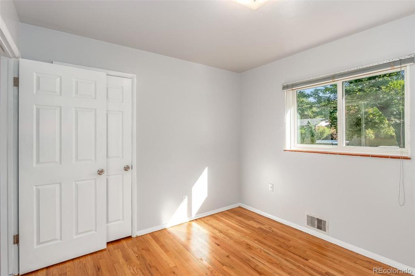
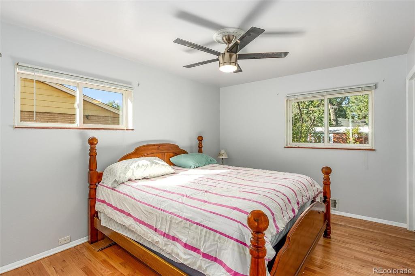
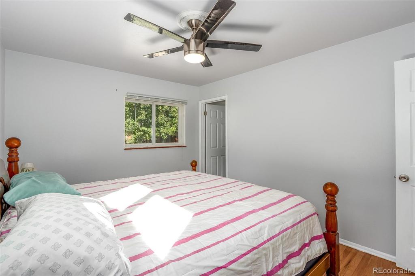
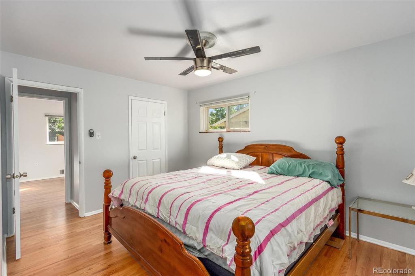
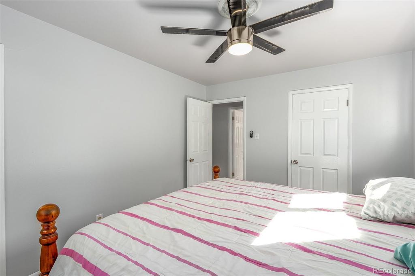
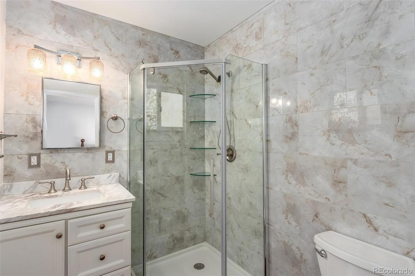
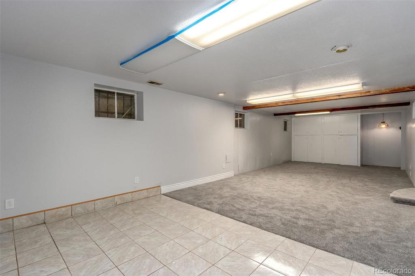
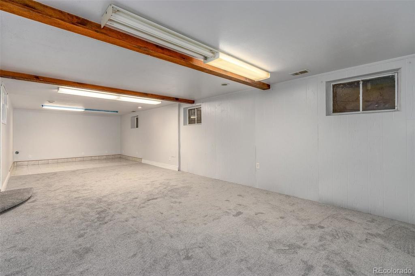
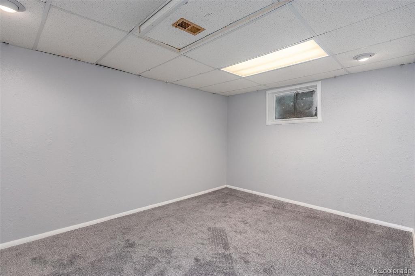
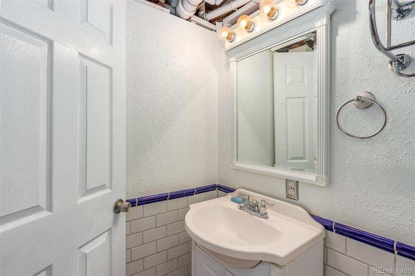
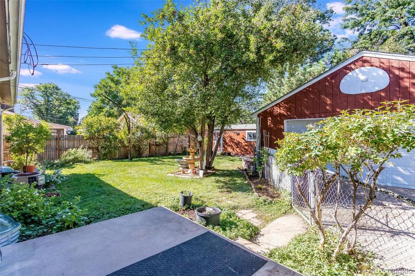
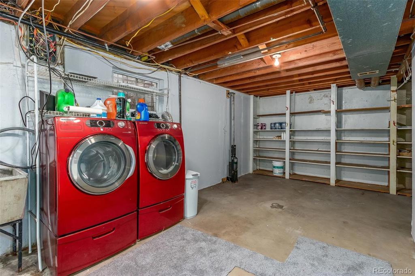
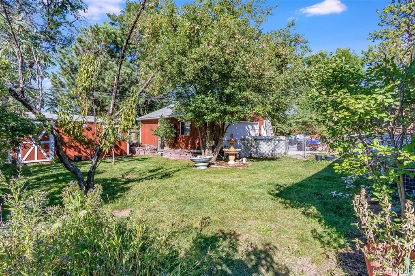
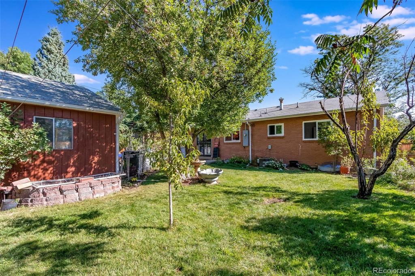


 Menu
Menu


