3435 S Bellaire Street
Denver, CO 80222 — Denver county
Price
$1,350,000
Sqft
4217.00 SqFt
Baths
5
Beds
5
Description
Beautifully designed urban contemporary 5 beds, 5 baths home with nearly 4200 finished sqft! No detail or expense was spared and the eloquent touches and focus on detail are evident throughout this amazing home. The 10’ main floor ceilings, open concept, and perfect floor plan layout make this a rare find and true gem of a custom-built home. The main floor office is ideally located near the front of the home allowing for privacy and the ability to work seamlessly from home. The open concept dining room, great room and kitchen are perfect for those who love to host and entertain. The gourmet chef's kitchen was designed and hand selected by an award-winning local executive pastry chef and is perfectly designed with both function and fashion in mind! The outdoor space is ideal for entertaining on the large covered patio and the oversized lot leaves plenty of room for a true backyard, which is a rare find in Denver. The upstairs boasts of 2 oversized guest beds with en-suite baths. The Master Suite is a must see and includes Vaulted ceilings, 400 sqft deck with mountain views and master bath with walk-in his and hers closets, soaking tub, and expansive walk-in shower. The basement in this home contains it all, including kitchenette, bar, media room, and a 4th Bedroom. There is also another basement room which could serve as a 5th bedroom or would be a perfect gym or exercise room. Other bonus features include, California Closets throughout, Whole Home Entertainment system, Whole Home Water Filtration System, Plantation Shutters and Central Vacuum. This ultra-convenient location provides 5 minute access to Kent Denver, Denver Academy, award-winning Bradley Elementary and other top schools. Eisenhower Parks, Wellshire Golf, the Highline Canal Trail, Happy Canyon, and University Hill shopping centers are minutes away. Access to 1-25 and commute into Downtown Denver or the DTC are as easy as it gets.
Property Level and Sizes
SqFt Lot
6622.00
Lot Features
Ceiling Fan(s), Central Vacuum, Entrance Foyer, Five Piece Bath, High Ceilings, High Speed Internet, Kitchen Island, Master Suite, Open Floorplan, Pantry, Quartz Counters, Vaulted Ceiling(s), Walk-In Closet(s), Wet Bar, Wired for Data
Lot Size
0.15
Foundation Details
Slab,Structural
Basement
Finished,Full,Sump Pump
Base Ceiling Height
9
Interior Details
Interior Features
Ceiling Fan(s), Central Vacuum, Entrance Foyer, Five Piece Bath, High Ceilings, High Speed Internet, Kitchen Island, Master Suite, Open Floorplan, Pantry, Quartz Counters, Vaulted Ceiling(s), Walk-In Closet(s), Wet Bar, Wired for Data
Appliances
Bar Fridge, Convection Oven, Cooktop, Dishwasher, Disposal, Double Oven, Down Draft, Gas Water Heater, Humidifier, Microwave, Oven, Range Hood, Refrigerator, Self Cleaning Oven, Water Purifier, Water Softener
Electric
Central Air
Flooring
Carpet, Tile, Wood
Cooling
Central Air
Heating
Forced Air
Fireplaces Features
Dining Room, Family Room, Free Standing, Gas
Utilities
Cable Available, Electricity Connected, Natural Gas Connected
Exterior Details
Features
Balcony, Barbecue, Dog Run, Fire Pit, Private Yard, Rain Gutters
Patio Porch Features
Covered,Deck,Front Porch,Patio,Rooftop
Lot View
Meadow
Water
Public
Sewer
Public Sewer
Land Details
PPA
9166666.67
Road Frontage Type
Public Road
Road Responsibility
Public Maintained Road
Road Surface Type
Paved
Garage & Parking
Parking Spaces
2
Parking Features
Concrete, Dry Walled, Oversized
Exterior Construction
Roof
Architectural Shingles,Composition
Construction Materials
Frame, Stone, Stucco
Architectural Style
Contemporary
Exterior Features
Balcony, Barbecue, Dog Run, Fire Pit, Private Yard, Rain Gutters
Window Features
Double Pane Windows, Window Treatments
Builder Source
Public Records
Financial Details
PSF Total
$326.06
PSF Finished
$334.31
PSF Above Grade
$471.54
Previous Year Tax
6058.00
Year Tax
2019
Primary HOA Fees
0.00
Location
Schools
Elementary School
Bradley
Middle School
Hamilton
High School
Thomas Jefferson
Walk Score®
Contact me about this property
Vickie Hall
RE/MAX Professionals
6020 Greenwood Plaza Boulevard
Greenwood Village, CO 80111, USA
6020 Greenwood Plaza Boulevard
Greenwood Village, CO 80111, USA
- (303) 944-1153 (Mobile)
- Invitation Code: denverhomefinders
- vickie@dreamscanhappen.com
- https://DenverHomeSellerService.com
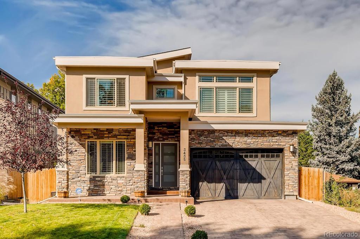
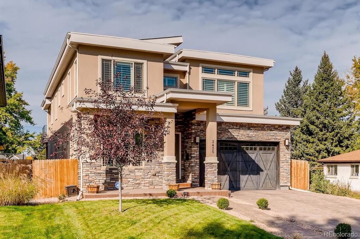
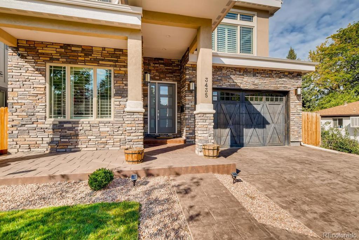
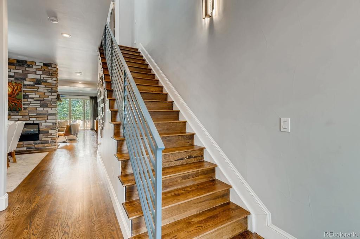
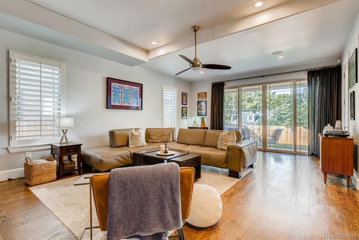
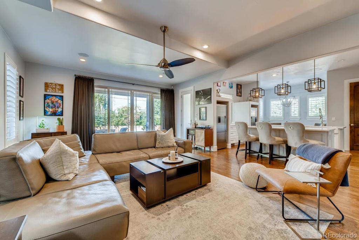
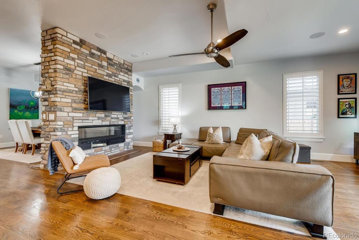
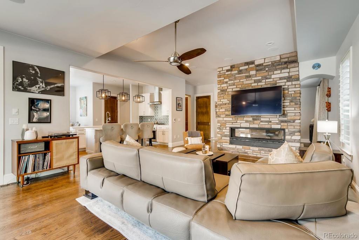
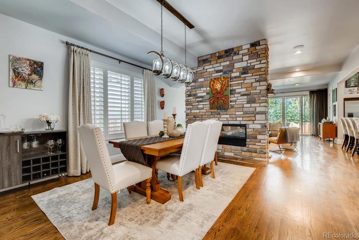
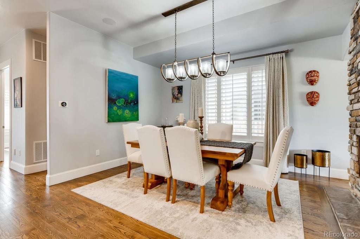
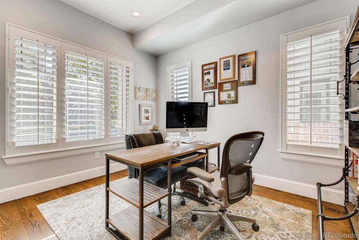
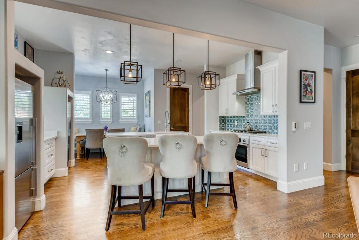
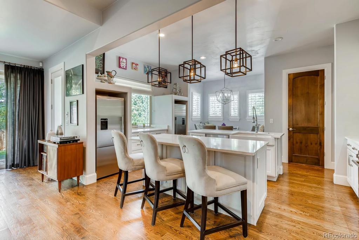
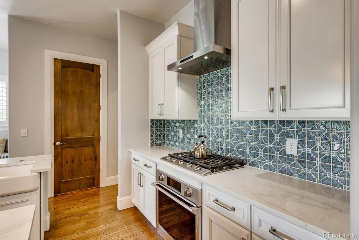
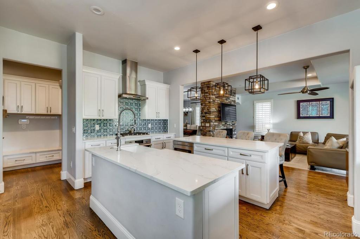
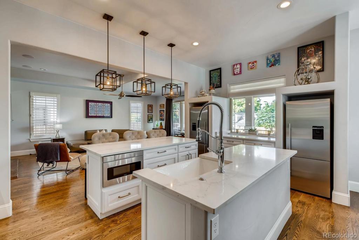
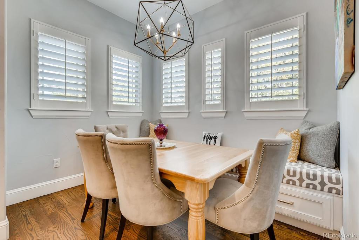
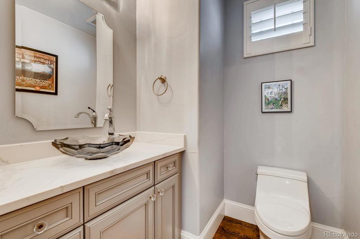
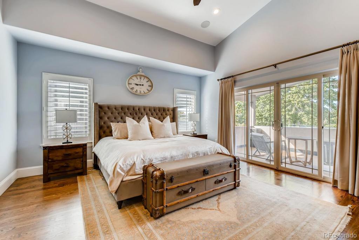
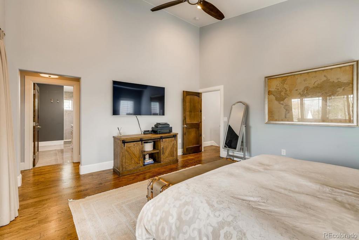
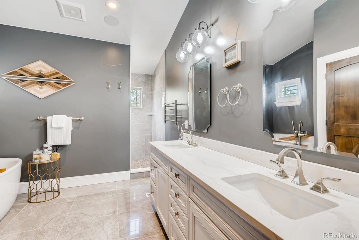
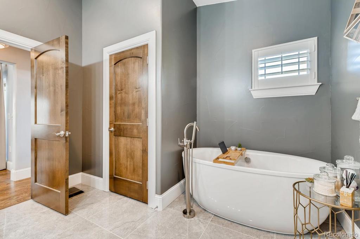
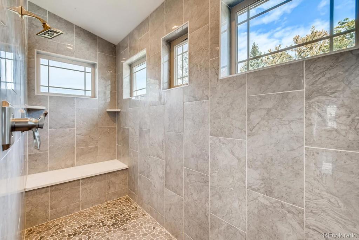
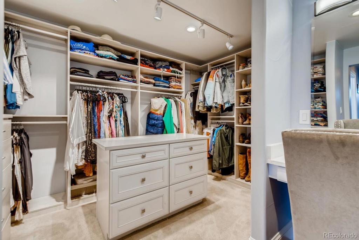
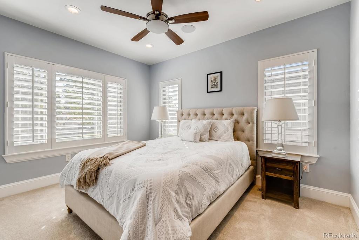
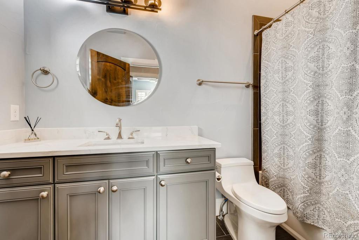
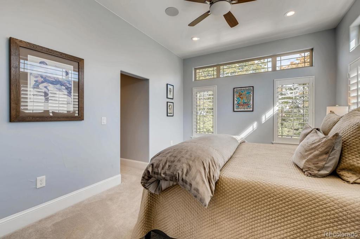
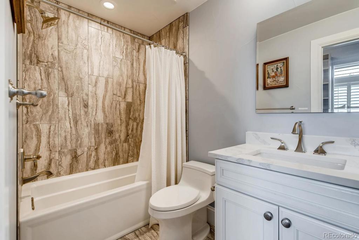
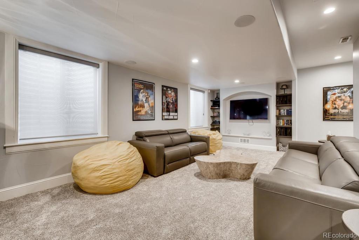
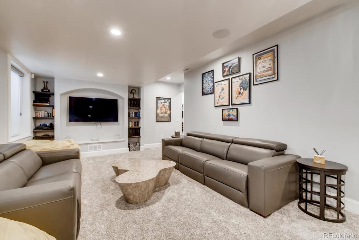
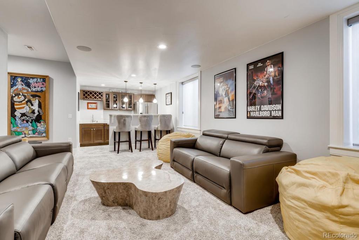
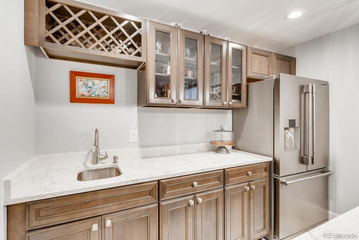
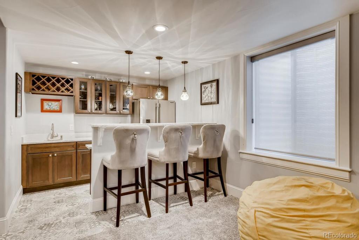
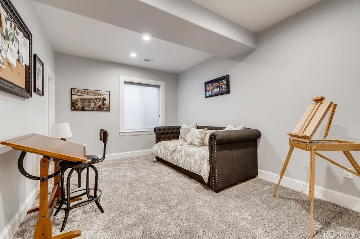
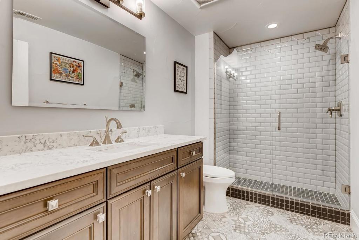
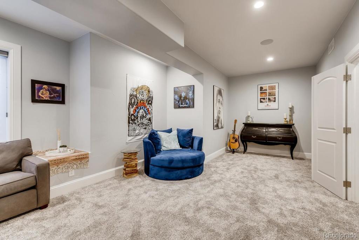
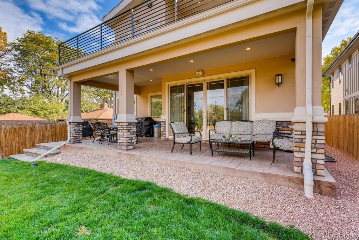
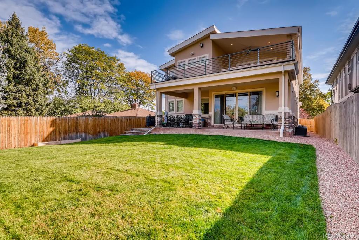
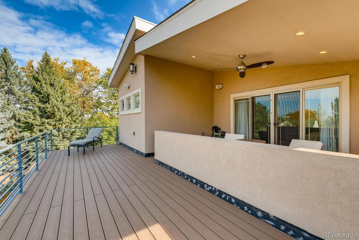
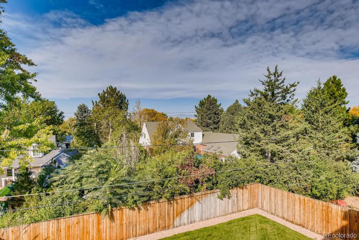


 Menu
Menu


