8040 S Jasmine Circle
Centennial, CO 80112 — Arapahoe county
Price
$680,000
Sqft
3416.00 SqFt
Baths
4
Beds
5
Description
Beautifully updated 5 bedroom, 4 bathroom home with nearly 3,500 total square feet and lovely backyard nestled in this quiet neighborhood. This home welcomes you with a lush front yard and refreshed landscaping. Vaulted ceilings and skylight create a spacious, light entry. Open living room with raised hardwood floor and large window for wonderful light, opens to the upper loft area. Dining room enjoys hardwood floors and open plan concept - perfect for entertaining. Gorgeous kitchen boasts ample freshly painted cabinets, brand new stainless steel appliances and hardware, closet pantry and breakfast bar. Traditional brick gas log fireplace and beamed ceiling highlight the family room. Staircase with updated iron banisters leads to the open, light loft area, ideal for home office, home schooling or crafting. Retreat to the large master bedroom with private en-suite bath area with double sinks and separate room to soak in the tub. Three additional bedrooms, all with closet storage systems, and a renovated full bathroom complete the upper level. Recently updated finished basement includes 5th bedroom with adjacent 3/4 bathroom, and spacious recreation room, all with new flooring. Two finished and one unfinished storage rooms and spacious under stair storage give ample space for all your gear. Relax and enjoy friends and family in the peaceful backyard with stamped concrete patio and raised garden beds. Easy access to C470 and I25, short walk to greenbelt trails, park with playground and open space.
Information provided herein is from sources deemed reliable but not guaranteed and is provided without the intention that any buyer rely upon it. Listing Broker takes no responsibility for its accuracy and all information must be independently verified by buyers.
Property Level and Sizes
SqFt Lot
8146.00
Lot Features
Ceiling Fan(s), Entrance Foyer, Laminate Counters, Primary Suite, Open Floorplan, Pantry, Quartz Counters, Radon Mitigation System, Vaulted Ceiling(s), Walk-In Closet(s)
Lot Size
0.19
Foundation Details
Concrete Perimeter
Basement
Daylight, Finished, Interior Entry, Partial, Sump Pump
Interior Details
Interior Features
Ceiling Fan(s), Entrance Foyer, Laminate Counters, Primary Suite, Open Floorplan, Pantry, Quartz Counters, Radon Mitigation System, Vaulted Ceiling(s), Walk-In Closet(s)
Appliances
Dishwasher, Disposal, Gas Water Heater, Microwave, Range, Self Cleaning Oven
Electric
Central Air
Flooring
Carpet, Tile, Vinyl, Wood
Cooling
Central Air
Heating
Forced Air, Natural Gas
Fireplaces Features
Family Room, Gas, Gas Log
Utilities
Cable Available, Electricity Connected, Natural Gas Connected
Exterior Details
Features
Garden, Private Yard
Water
Public
Sewer
Public Sewer
Land Details
Road Frontage Type
Public
Road Responsibility
Public Maintained Road
Road Surface Type
Paved
Garage & Parking
Parking Features
Concrete, Exterior Access Door
Exterior Construction
Roof
Composition
Construction Materials
Brick, Frame, Wood Siding
Exterior Features
Garden, Private Yard
Window Features
Skylight(s)
Security Features
Smoke Detector(s)
Builder Source
Plans
Financial Details
Previous Year Tax
4200.00
Year Tax
2019
Primary HOA Name
Foxridge Improvement Association
Primary HOA Phone
303-779-1964
Primary HOA Fees
50.00
Primary HOA Fees Frequency
Annually
Location
Schools
Elementary School
Franklin
Middle School
Powell
High School
Arapahoe
Walk Score®
Contact me about this property
Vickie Hall
RE/MAX Professionals
6020 Greenwood Plaza Boulevard
Greenwood Village, CO 80111, USA
6020 Greenwood Plaza Boulevard
Greenwood Village, CO 80111, USA
- (303) 944-1153 (Mobile)
- Invitation Code: denverhomefinders
- vickie@dreamscanhappen.com
- https://DenverHomeSellerService.com
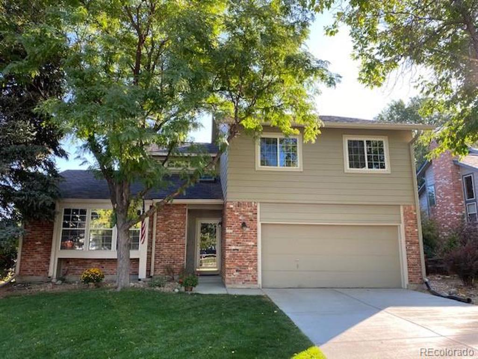
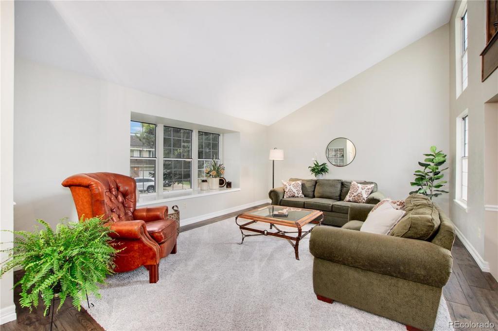
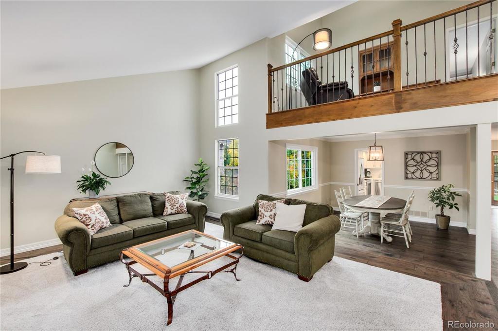
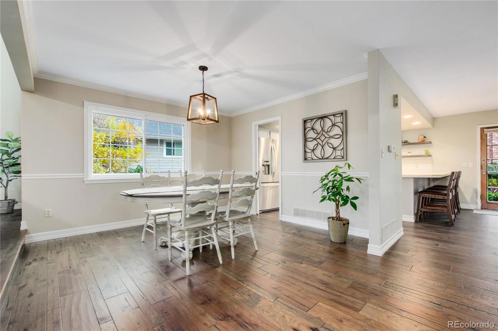
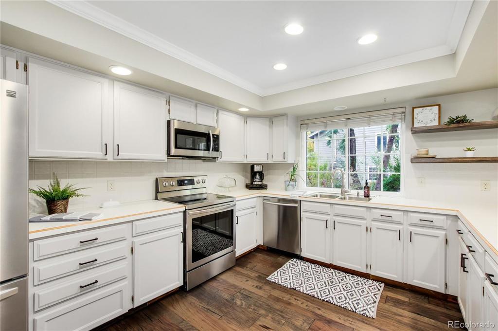
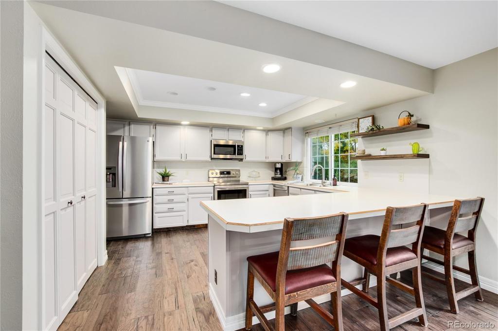
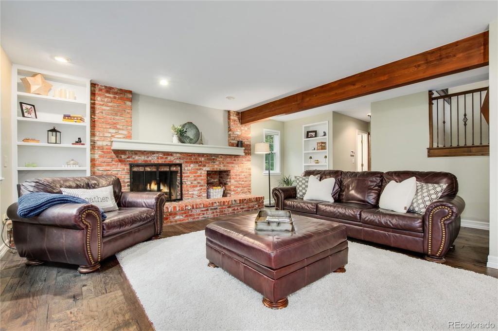
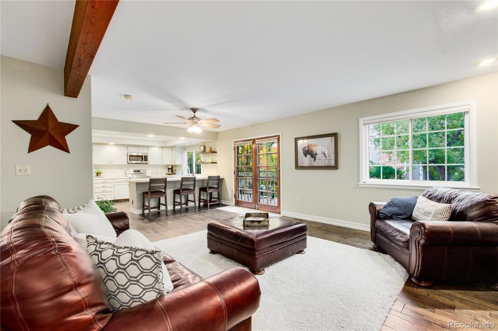
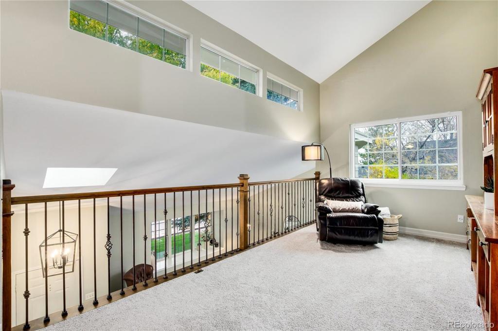
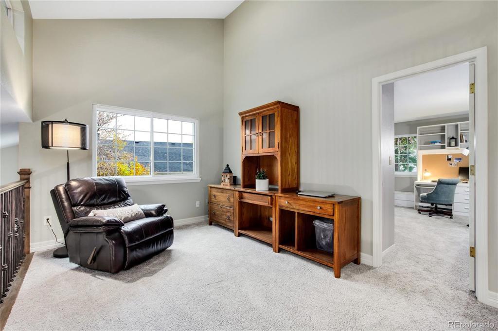
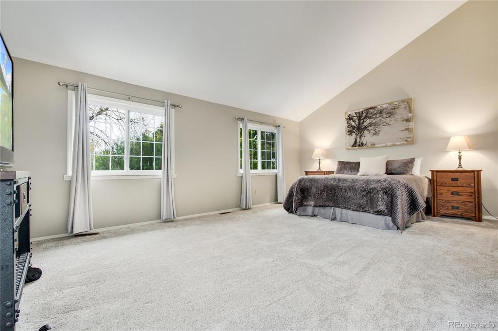
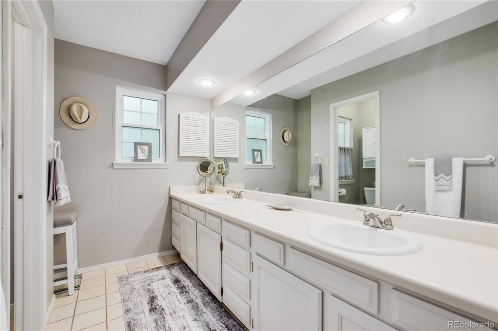
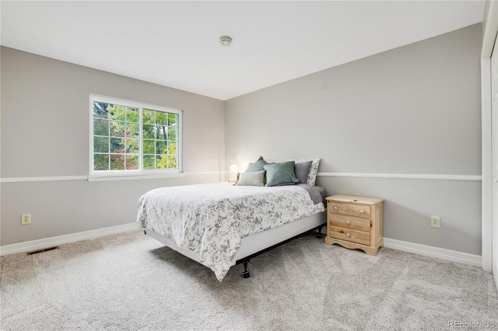
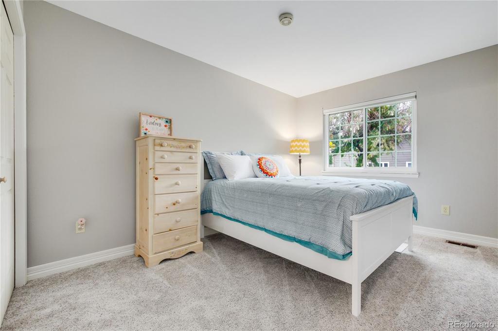
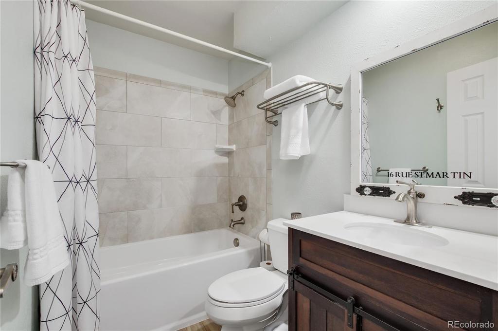
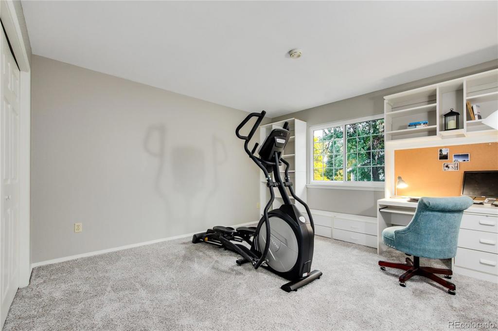
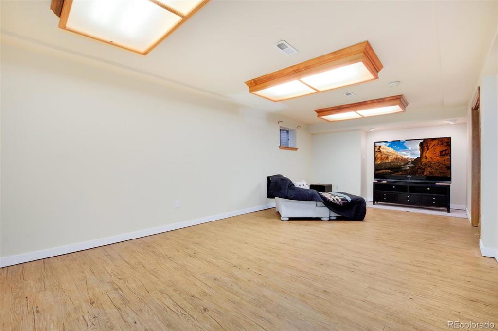
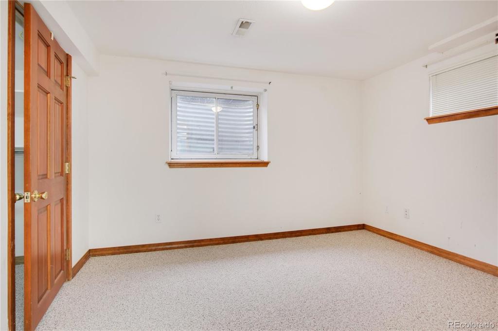
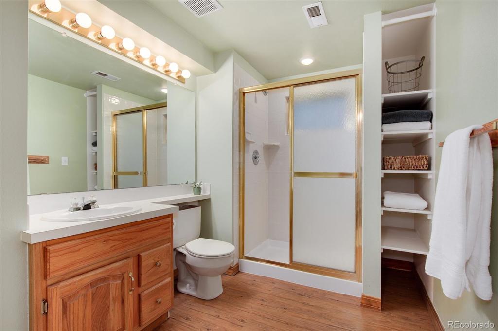
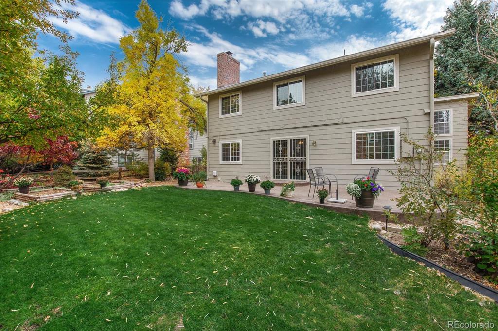
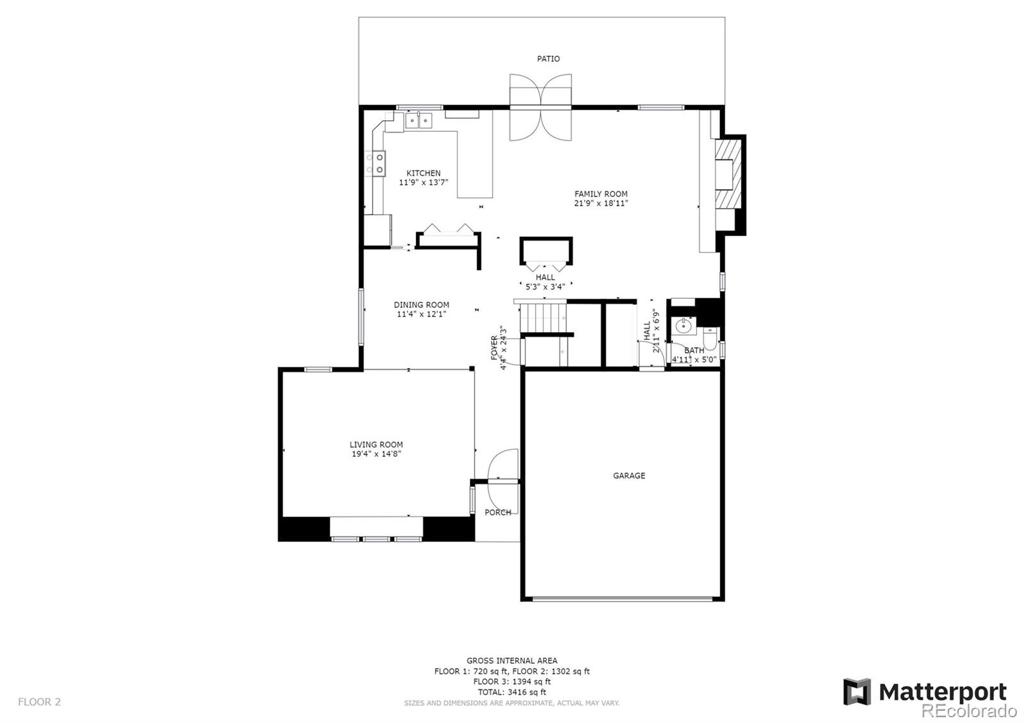
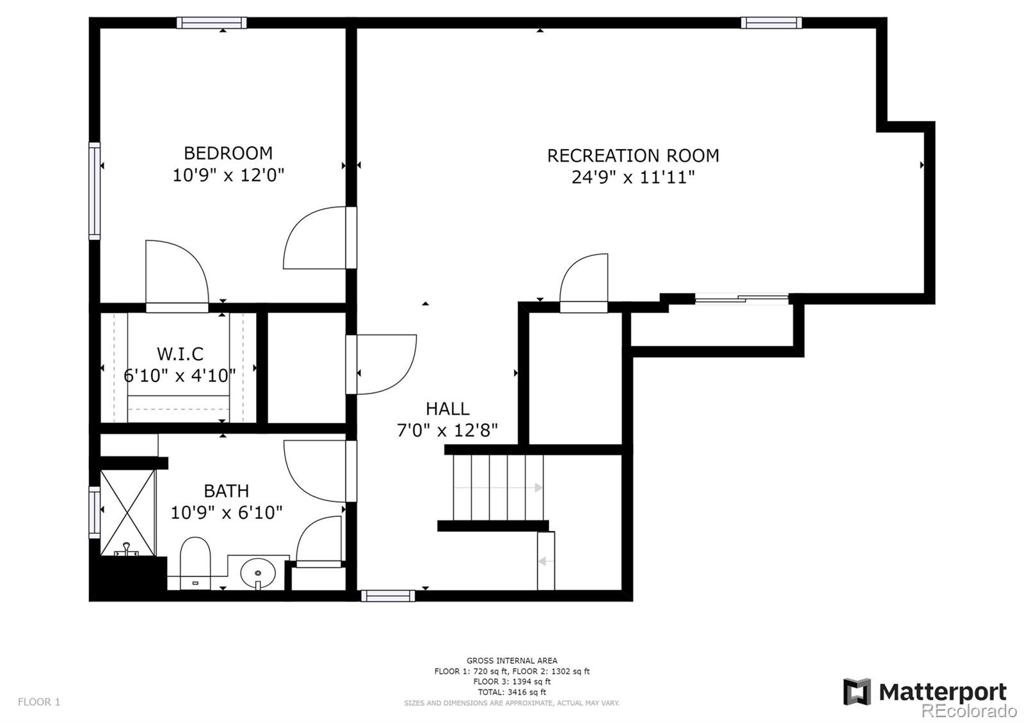
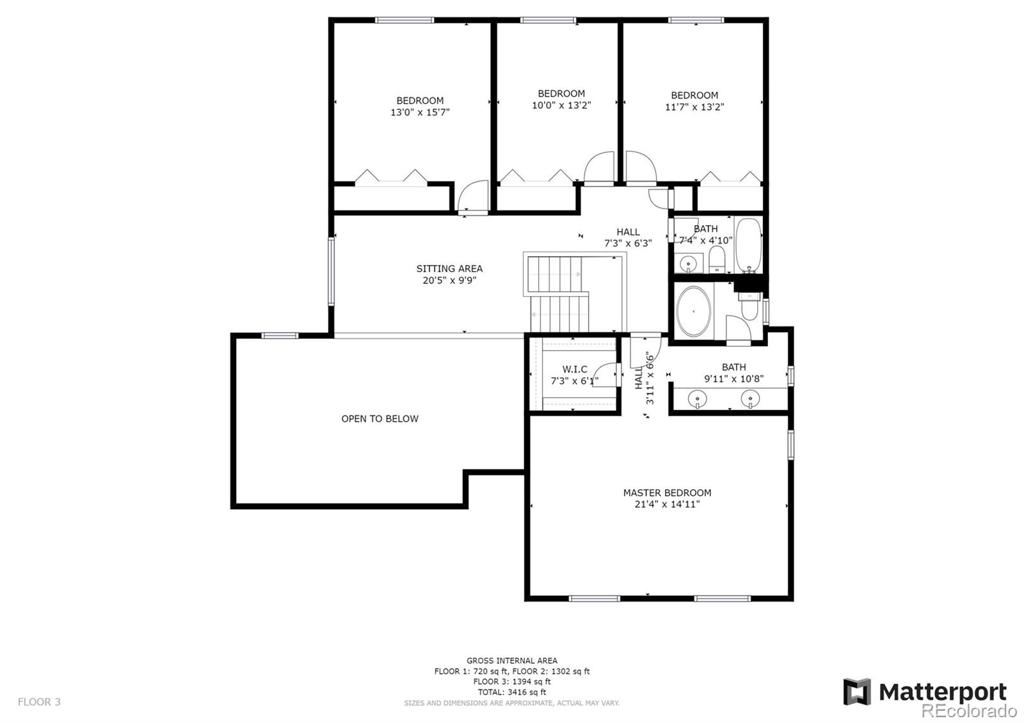
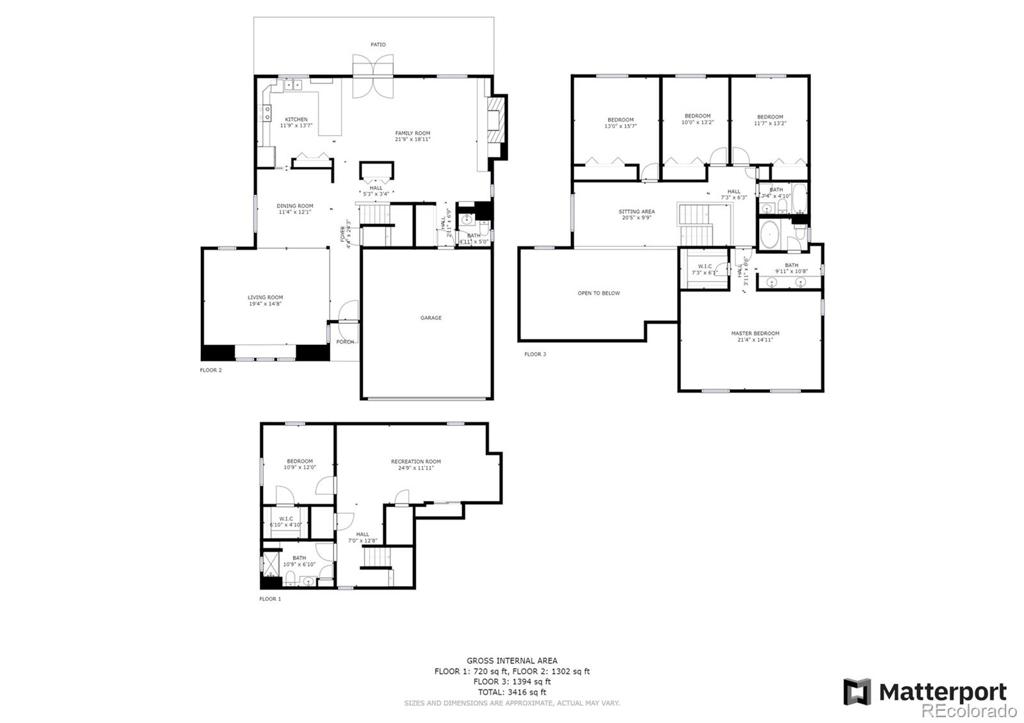
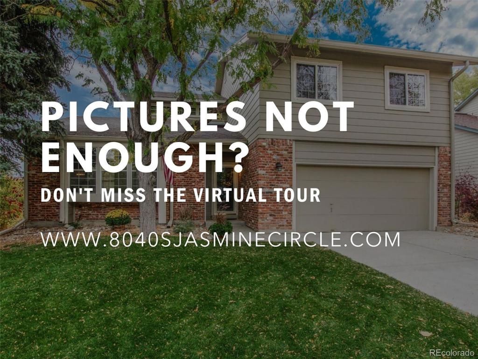


 Menu
Menu


