8251 S Quatar Circle
Aurora, CO 80016 — Arapahoe county
Price
$760,000
Sqft
4624.00 SqFt
Baths
3
Beds
4
Description
You will love this gorgeous remodeled home that backs to open space as soon as you step through the front doors onto the beautiful hardwood floors that extend throughout the main level. Come home and relax by the fireplace and entertainment center with surround sound in the open living room or share a meal with your family in the dining room. Enjoy cooking in the upgraded kitchen with granite counters, updated cabinets, stainless steel appliances including a gas stove and double ovens (1 can be used as a convection oven), breakfast bar and center island. Enjoy your morning coffee by the fireplace and built-in entertainment center in the hearth room, then work from home in the nice main floor office with built-in bookshelves. Rest in the lovely master bedroom with coved ceilings, a 5-piece master bath and a large walk-in closet. Entertain guests in the finished basement with a spacious family room that includes a fireplace, entertainment center, pool table, card table area and a wet bar with a built-in wine rack, plus two bedrooms with walk-in closets and a bath. Custom window coverings and replaced windows too. Spend your evenings on the large private patio overlooking the xeriscaped yard and open space. Take advantage of the oversized garage with space for a golf cart or work bench or head to the clubhouse and enjoy the pools, fitness center, golf, restaurant and more!
Property Level and Sizes
SqFt Lot
10890.00
Lot Features
Built-in Features, Ceiling Fan(s), Five Piece Bath, Granite Counters, Kitchen Island, Primary Suite, Walk-In Closet(s), Wet Bar
Lot Size
0.25
Basement
Finished,Full
Interior Details
Interior Features
Built-in Features, Ceiling Fan(s), Five Piece Bath, Granite Counters, Kitchen Island, Primary Suite, Walk-In Closet(s), Wet Bar
Appliances
Bar Fridge, Cooktop, Dishwasher, Double Oven, Dryer, Freezer, Microwave, Refrigerator, Washer
Laundry Features
In Unit
Electric
Central Air
Flooring
Carpet, Wood
Cooling
Central Air
Heating
Forced Air
Fireplaces Features
Basement, Gas, Living Room, Rec/Bonus Room
Exterior Details
Patio Porch Features
Covered,Front Porch,Patio
Water
Public
Sewer
Public Sewer
Land Details
PPA
3068000.00
Road Surface Type
Paved
Garage & Parking
Parking Spaces
1
Parking Features
Oversized
Exterior Construction
Roof
Composition
Construction Materials
Frame, Wood Siding
Window Features
Window Coverings
Security Features
Security Entrance
Builder Name 1
Lennar
Builder Source
Public Records
Financial Details
PSF Total
$165.87
PSF Finished
$195.71
PSF Above Grade
$330.60
Previous Year Tax
4418.00
Year Tax
2020
Primary HOA Management Type
Professionally Managed
Primary HOA Name
Heritage Eagle Bend
Primary HOA Phone
303-693-7788
Primary HOA Website
http://www.heritageeaglebend.com
Primary HOA Amenities
Clubhouse,Fitness Center,Gated,Golf Course,Pool,Spa/Hot Tub,Tennis Court(s)
Primary HOA Fees Included
Maintenance Grounds, Snow Removal, Trash
Primary HOA Fees
289.00
Primary HOA Fees Frequency
Monthly
Primary HOA Fees Total Annual
3468.00
Location
Schools
Elementary School
Coyote Hills
Middle School
Fox Ridge
High School
Cherokee Trail
Walk Score®
Contact me about this property
Vickie Hall
RE/MAX Professionals
6020 Greenwood Plaza Boulevard
Greenwood Village, CO 80111, USA
6020 Greenwood Plaza Boulevard
Greenwood Village, CO 80111, USA
- (303) 944-1153 (Mobile)
- Invitation Code: denverhomefinders
- vickie@dreamscanhappen.com
- https://DenverHomeSellerService.com
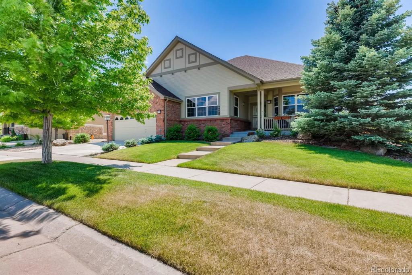
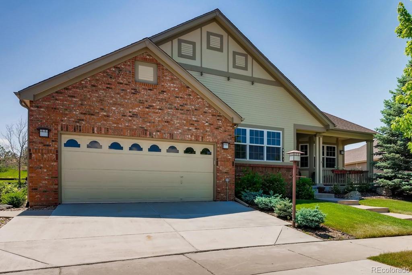
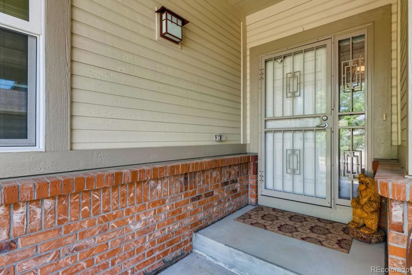
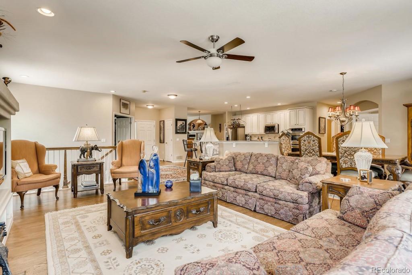
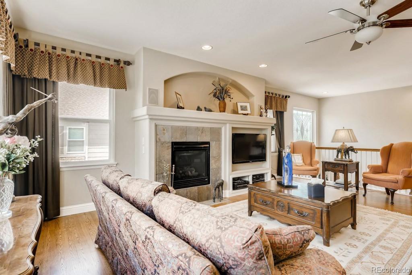
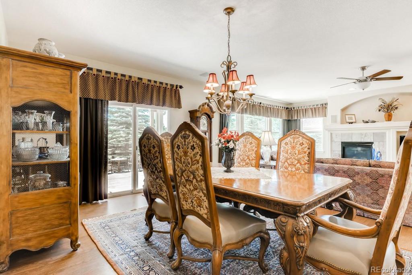
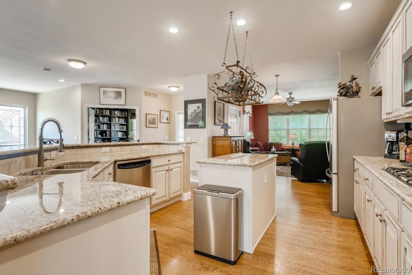
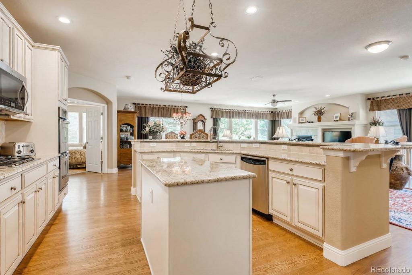
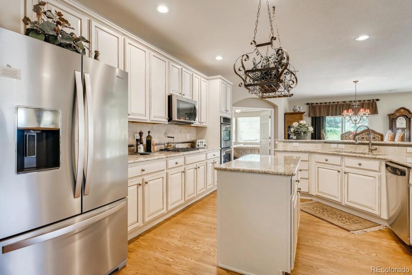
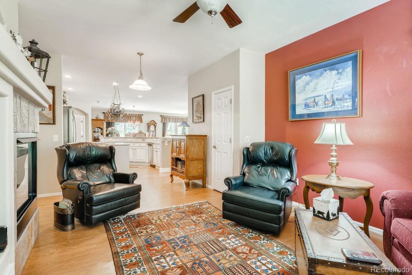
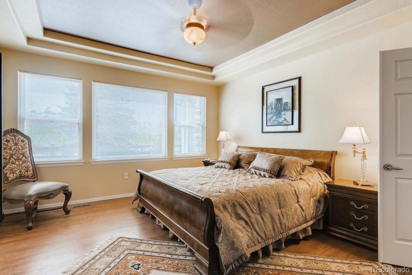
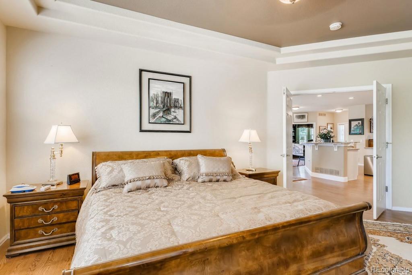
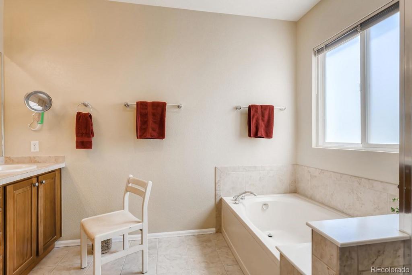
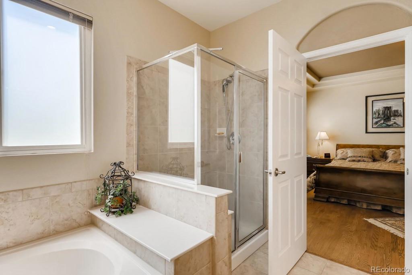
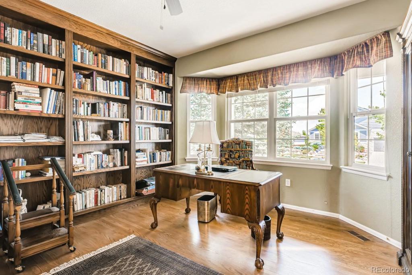
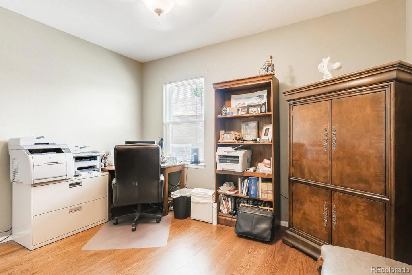
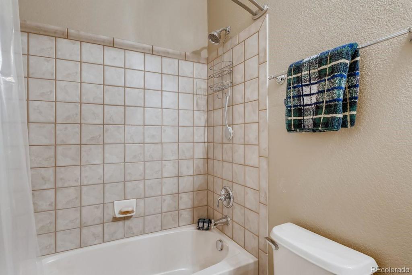
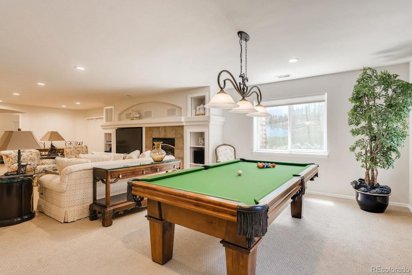
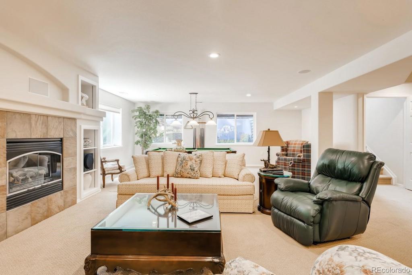
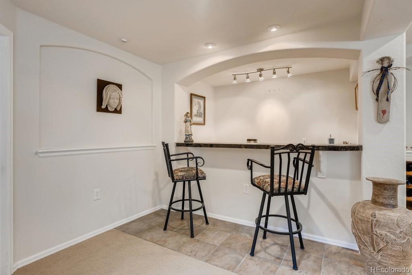
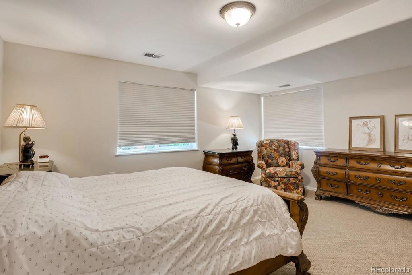
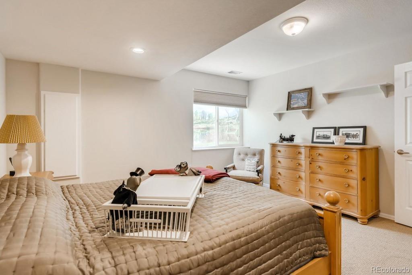
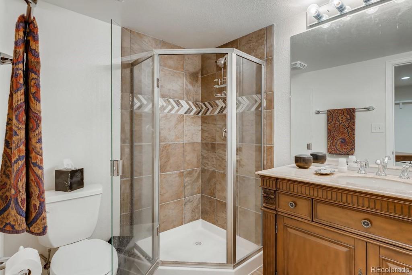
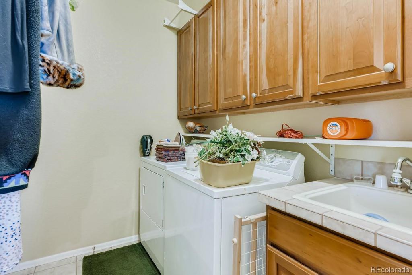
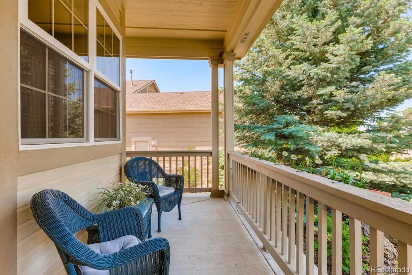
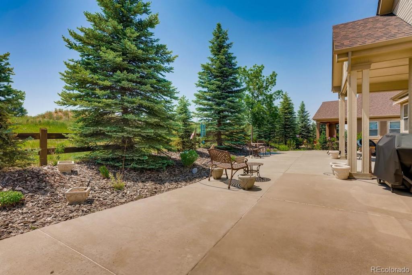
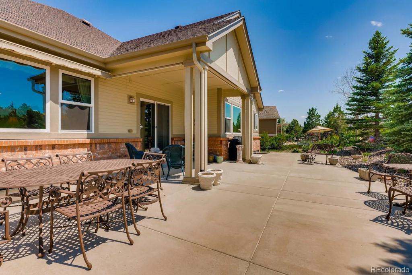
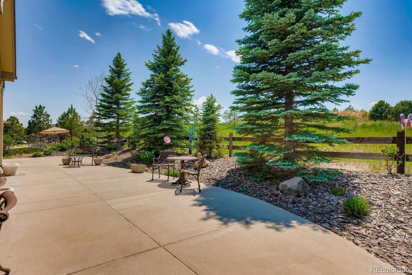


 Menu
Menu


