5300 S Birch Court
Greenwood Village, CO 80121 — Arapahoe county
Price
$2,895,000
Sqft
6629.00 SqFt
Baths
7
Beds
5
Description
This is the one you have been waiting for! Imagine the fun you will have in this updated home in The Preserve. Situated in the heart of The Preserve, the very private, professionally landscaped back yard has a beautiful pool, playground and outdoor kitchen – perfectly equipped for an awesome pool party or just peaceful relaxing. Very open floor plan with vaulted ceilings and abundant natural light. The primary bathroom feels like you are in a luxury spa AND the closet is enormous and includes a stack washer and dryer! There are three additional en-suite bedrooms on the second level. All of them are extra-large with big closets and newly renovated bathrooms. The lower level has a gym with a mirrored wall, guest suite with a ¾ bath and a handsome wet bar. Movie nights are a must with the projector and huge tv screen! Great storage and a built in Fort Knox Safe with a safe room. Awesome oversized 4 car garage with tons of storage. There is a huge mud room/laundry room with cubbies off the garage. DogWatch invisible fence. The pad is poured and there is plumbing for a hot tub. Don’t miss out on this special home in the Cherry Creek School District! Close proximity to the High Line Canal trail and all the wonderful amenities and neighborhood events the Preserve has to offer as well as the Community pool, clubhouse and tennis courts.
Property Level and Sizes
SqFt Lot
28314.00
Lot Features
Built-in Features, Ceiling Fan(s), Eat-in Kitchen, Five Piece Bath, High Ceilings, Kitchen Island, Open Floorplan, Pantry, Primary Suite, Smoke Free, Vaulted Ceiling(s), Walk-In Closet(s), Wet Bar
Lot Size
0.65
Basement
Finished
Interior Details
Interior Features
Built-in Features, Ceiling Fan(s), Eat-in Kitchen, Five Piece Bath, High Ceilings, Kitchen Island, Open Floorplan, Pantry, Primary Suite, Smoke Free, Vaulted Ceiling(s), Walk-In Closet(s), Wet Bar
Appliances
Bar Fridge, Dishwasher, Double Oven, Dryer, Microwave, Oven, Range Hood, Refrigerator, Washer
Electric
Central Air
Flooring
Carpet, Wood
Cooling
Central Air
Heating
Forced Air
Fireplaces Features
Living Room
Utilities
Cable Available
Exterior Details
Features
Barbecue, Garden, Gas Grill, Lighting, Playground, Private Yard
Patio Porch Features
Patio
Lot View
Mountain(s)
Water
Public
Sewer
Public Sewer
Land Details
PPA
4453846.15
Road Frontage Type
Public Road
Road Responsibility
Public Maintained Road
Road Surface Type
Paved
Garage & Parking
Parking Spaces
1
Parking Features
Storage
Exterior Construction
Roof
Concrete
Construction Materials
Brick, Frame, Stucco
Architectural Style
Traditional
Exterior Features
Barbecue, Garden, Gas Grill, Lighting, Playground, Private Yard
Window Features
Double Pane Windows, Window Coverings
Security Features
Security System
Builder Source
Appraiser
Financial Details
PSF Total
$436.72
PSF Finished
$442.25
PSF Above Grade
$660.05
Previous Year Tax
8973.00
Year Tax
2021
Primary HOA Management Type
Professionally Managed
Primary HOA Name
Hammersmith Management
Primary HOA Phone
303-980-0700
Primary HOA Amenities
Playground,Pool,Tennis Court(s),Trail(s)
Primary HOA Fees Included
Maintenance Grounds, Maintenance Structure
Primary HOA Fees
600.00
Primary HOA Fees Frequency
Quarterly
Primary HOA Fees Total Annual
2400.00
Location
Schools
Elementary School
Greenwood
Middle School
West
High School
Cherry Creek
Walk Score®
Contact me about this property
Vickie Hall
RE/MAX Professionals
6020 Greenwood Plaza Boulevard
Greenwood Village, CO 80111, USA
6020 Greenwood Plaza Boulevard
Greenwood Village, CO 80111, USA
- (303) 944-1153 (Mobile)
- Invitation Code: denverhomefinders
- vickie@dreamscanhappen.com
- https://DenverHomeSellerService.com
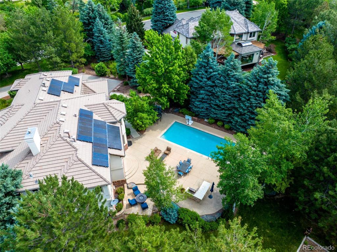
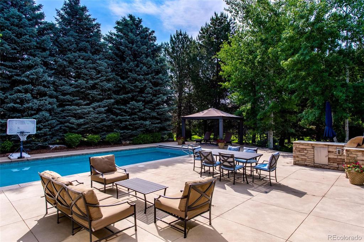
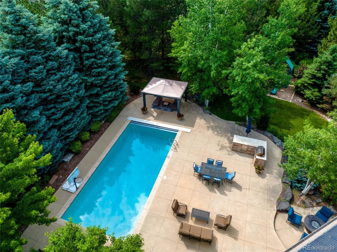
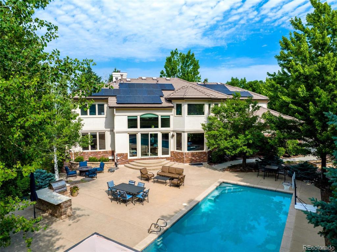
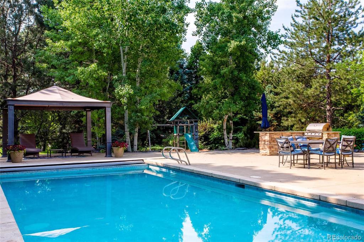
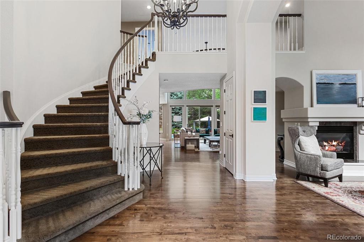
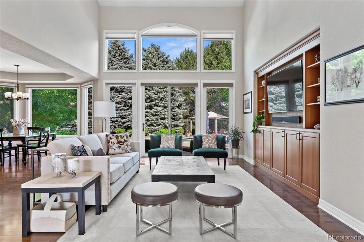
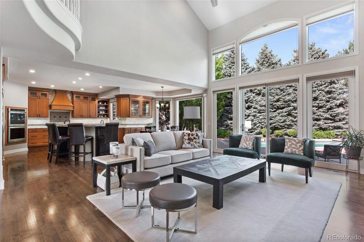
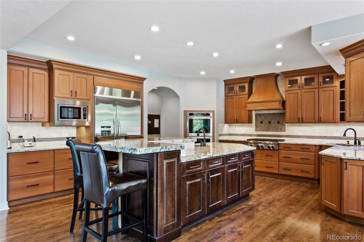
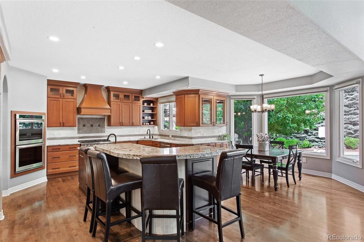
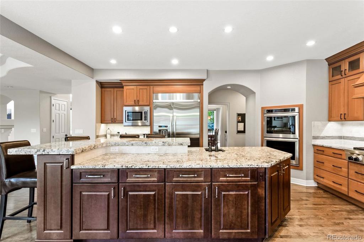
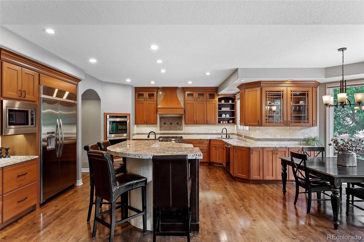
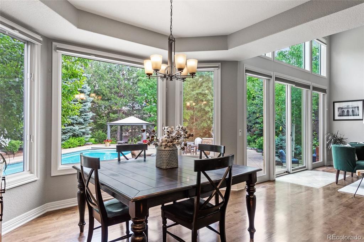
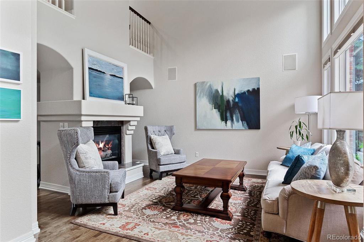
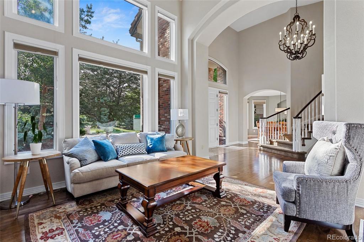
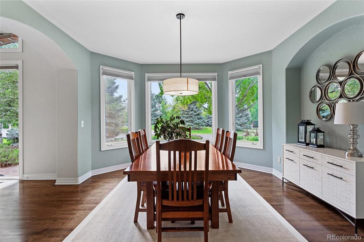
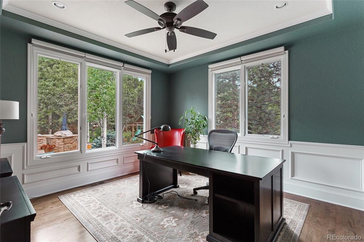
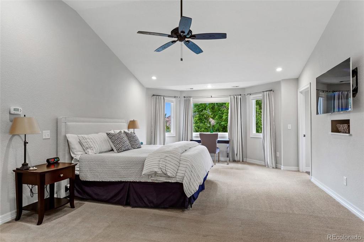
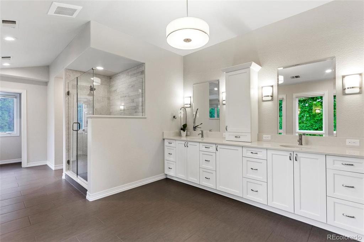
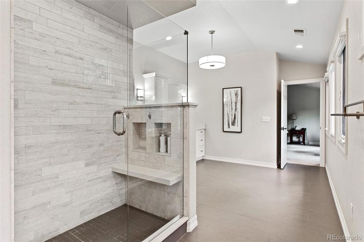
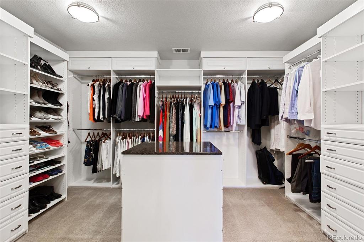
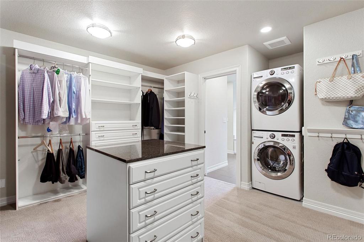
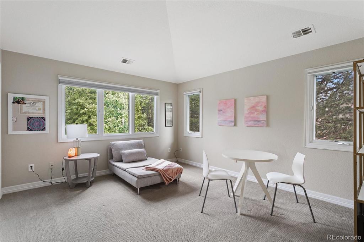
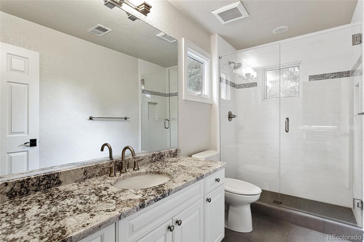
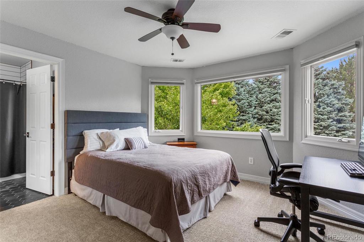
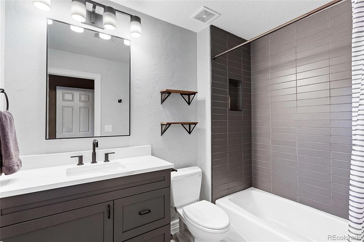
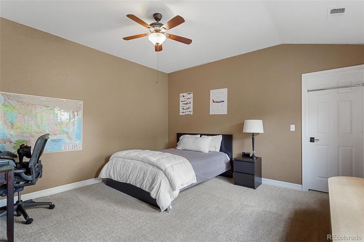
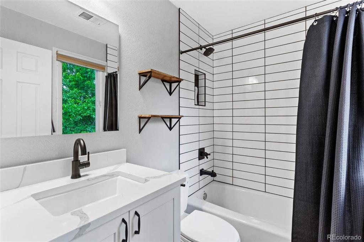
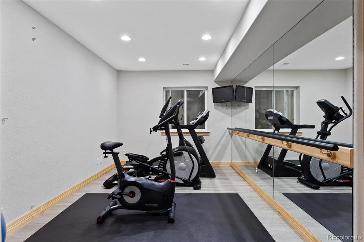
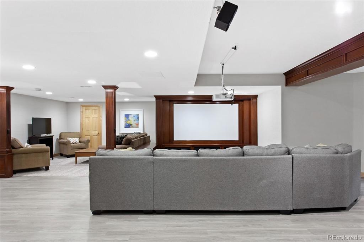
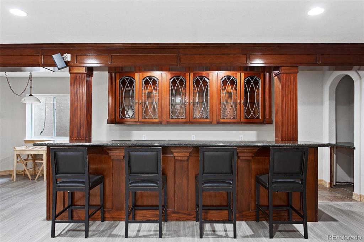
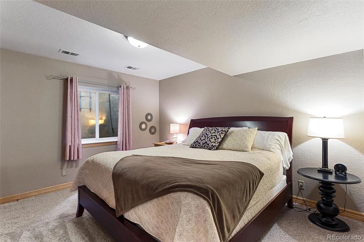
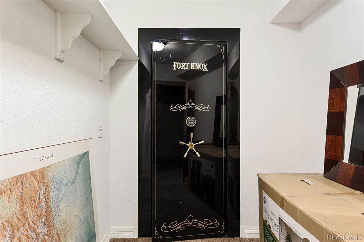
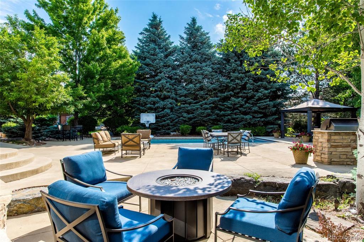
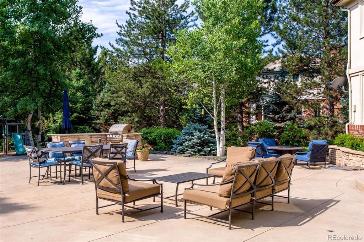
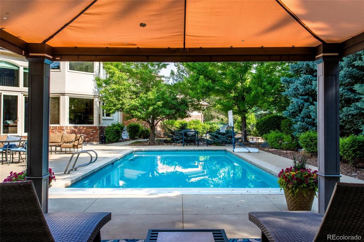
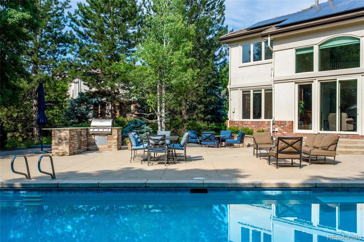
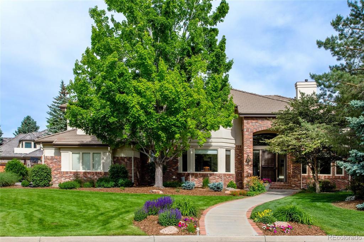
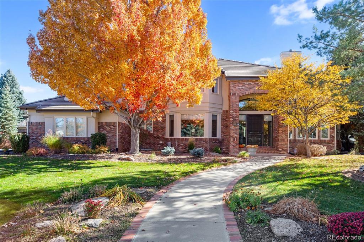


 Menu
Menu
 Schedule a Showing
Schedule a Showing

