4901 Preserve Parkway
Greenwood Village, CO 80121 — Arapahoe county
Price
$4,990,000
Sqft
9403.00 SqFt
Baths
9
Beds
6
Description
With its striking design and enviable location backing to a nature preserve, this immaculate offering is the perfect example of luxurious Colorado living. Built in 2020, this spectacular estate incorporates modern day living throughout its design. The home’s indoor/outdoor connectivity and outstanding entertaining flow create the perfect atmosphere for gatherings of any size. Walking through the front door you will be awed by the soaring ceilings, open floorplan and views of the nature preserve. Beautiful wide plank wood floors, custom iron railings, stunning tile and skilled craftsman accents are just a few of the thoughtful finishes found in this spacious floor plan. 6 generous bedrooms with ensuite baths are found throughout the home. Modern conveniences abound including an advanced Vantage lighting system, Cat6 and fiber cabling, capability for a whole house entertainment system and an elevator serving all 3 floors. The dream gourmet kitchen boasts 2 grand islands, Wolf and Sub-Zero appliances, stunning views of the nature preserve and a large walk-in pantry. The great room serves as the focal point of the home with enormous windows, enticing fireplace and voluminous ceilings with unique architectural lines. Large patio doors lead to the inviting rear patio which contains a gazebo, firepit and a curved staircase leading to the backyard. The separate hearth room adjoining the kitchen creates a comfortable and cozy space to enjoy. The outdoor Colorado room with built in heaters and grill are accessed through large sliders in the hearth room, creating a seamless indoor/outdoor space. Residing upstairs are 4 immaculate ensuites including the stunning master highlighted by views of the nature preserve, fireplace, a luxurious 5-piece bath, marvelous walk-in closet with jewelry display and a private deck. The finished walkout with 10’ ceilings has a classic rec room, wet bar, impressive home theatre, powder bath, home fitness center and 6th bedroom with ensuite bath.
Property Level and Sizes
SqFt Lot
35283.60
Lot Features
Audio/Video Controls, Breakfast Nook, Built-in Features, Ceiling Fan(s), Eat-in Kitchen, Elevator, Entrance Foyer, Five Piece Bath, High Ceilings, High Speed Internet, Kitchen Island, Open Floorplan, Pantry, Primary Suite, Quartz Counters, Smart Lights, Smart Thermostat, Smoke Free, Sound System, Utility Sink, Vaulted Ceiling(s), Walk-In Closet(s), Wet Bar, Wired for Data
Lot Size
0.81
Basement
Exterior Entry,Finished,Full,Walk-Out Access
Base Ceiling Height
10'
Interior Details
Interior Features
Audio/Video Controls, Breakfast Nook, Built-in Features, Ceiling Fan(s), Eat-in Kitchen, Elevator, Entrance Foyer, Five Piece Bath, High Ceilings, High Speed Internet, Kitchen Island, Open Floorplan, Pantry, Primary Suite, Quartz Counters, Smart Lights, Smart Thermostat, Smoke Free, Sound System, Utility Sink, Vaulted Ceiling(s), Walk-In Closet(s), Wet Bar, Wired for Data
Appliances
Bar Fridge, Convection Oven, Cooktop, Dishwasher, Disposal, Double Oven, Microwave, Oven, Range, Range Hood, Refrigerator, Self Cleaning Oven, Warming Drawer, Wine Cooler
Electric
Central Air
Flooring
Carpet, Tile, Wood
Cooling
Central Air
Heating
Forced Air, Natural Gas
Fireplaces Features
Basement, Family Room, Great Room, Primary Bedroom
Utilities
Cable Available, Electricity Connected, Internet Access (Wired), Natural Gas Connected, Phone Connected
Exterior Details
Features
Balcony, Fire Pit, Gas Grill, Gas Valve, Lighting, Smart Irrigation
Patio Porch Features
Covered,Deck,Front Porch,Patio
Water
Public
Sewer
Public Sewer
Land Details
PPA
6160493.83
Garage & Parking
Parking Spaces
1
Parking Features
Circular Driveway, Concrete, Dry Walled, Electric Vehicle Charging Station (s), Finished, Insulated, Oversized
Exterior Construction
Roof
Concrete
Construction Materials
Frame, Stone
Exterior Features
Balcony, Fire Pit, Gas Grill, Gas Valve, Lighting, Smart Irrigation
Window Features
Bay Window(s), Window Coverings, Window Treatments
Security Features
Carbon Monoxide Detector(s),Smart Cameras,Smart Security System,Smoke Detector(s),Water Leak/Flood Alarm
Builder Source
Appraiser
Financial Details
PSF Total
$530.68
PSF Finished
$576.95
PSF Above Grade
$818.30
Previous Year Tax
24402.00
Year Tax
2022
Primary HOA Management Type
Professionally Managed
Primary HOA Name
The Preserve
Primary HOA Phone
303-482-2213
Primary HOA Website
https://www.advancehoa.com/
Primary HOA Amenities
Playground,Pool,Tennis Court(s)
Primary HOA Fees Included
Trash
Primary HOA Fees
600.00
Primary HOA Fees Frequency
Quarterly
Primary HOA Fees Total Annual
2400.00
Location
Schools
Elementary School
Lois Lenski
Middle School
Newton
High School
Littleton
Walk Score®
Contact me about this property
Vickie Hall
RE/MAX Professionals
6020 Greenwood Plaza Boulevard
Greenwood Village, CO 80111, USA
6020 Greenwood Plaza Boulevard
Greenwood Village, CO 80111, USA
- (303) 944-1153 (Mobile)
- Invitation Code: denverhomefinders
- vickie@dreamscanhappen.com
- https://DenverHomeSellerService.com
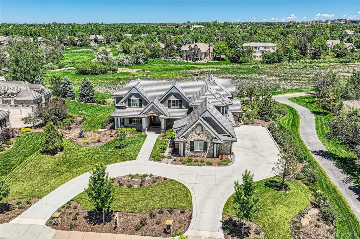
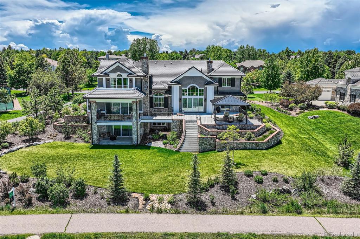
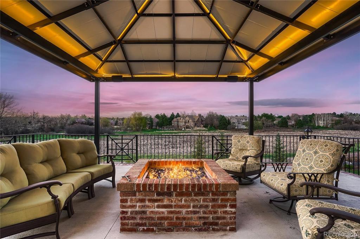
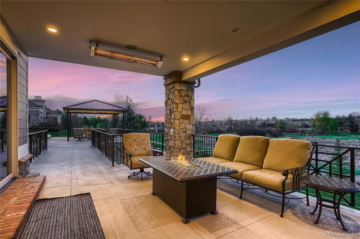
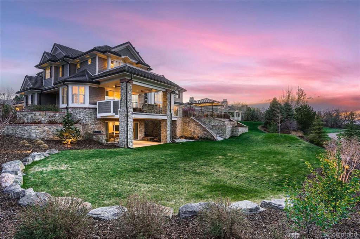
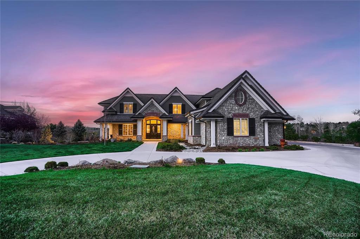
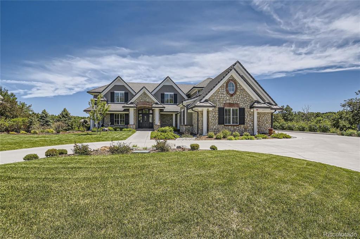
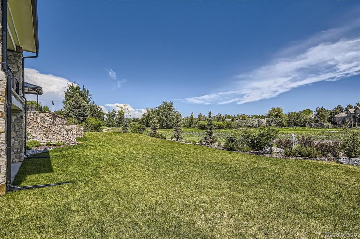
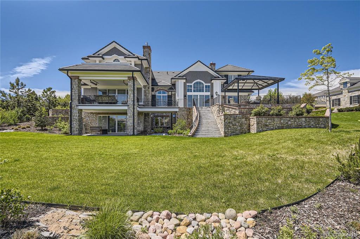
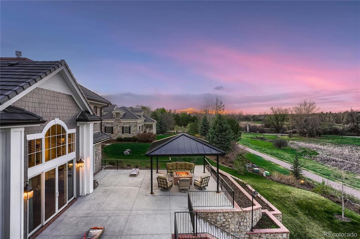
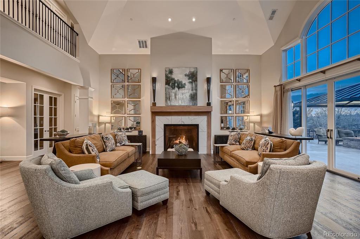
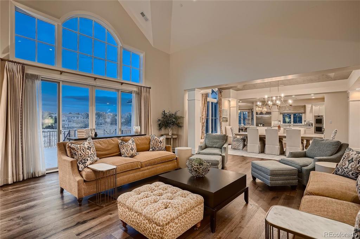
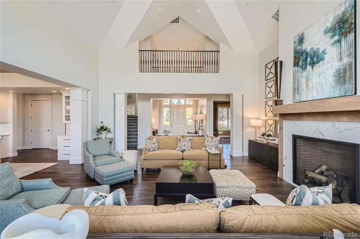
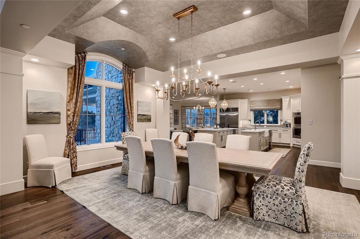
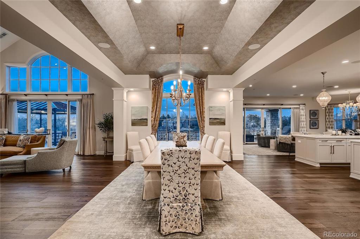
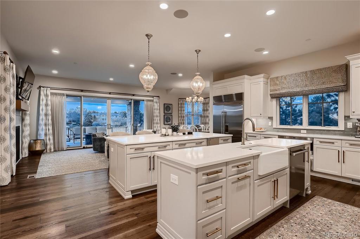
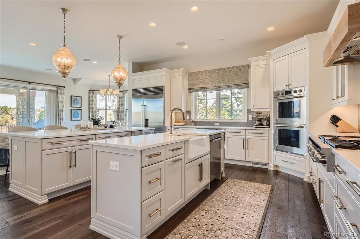
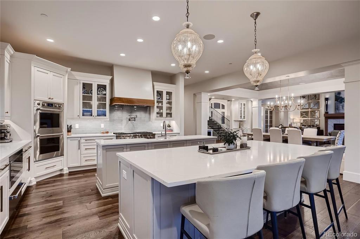
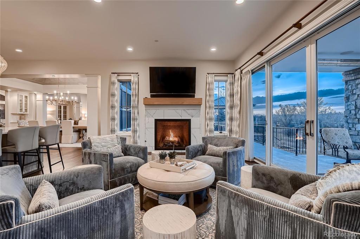
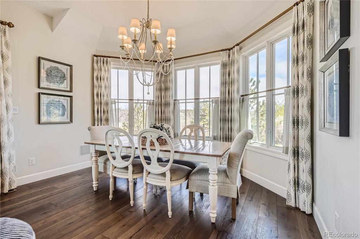
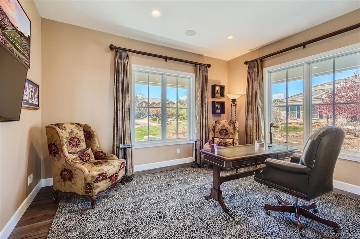
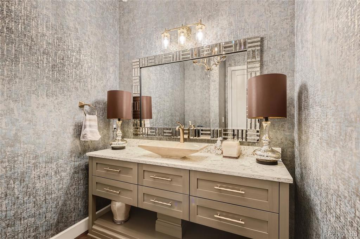
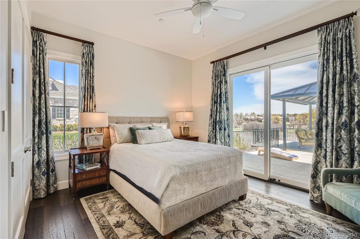
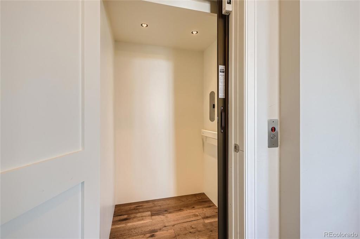
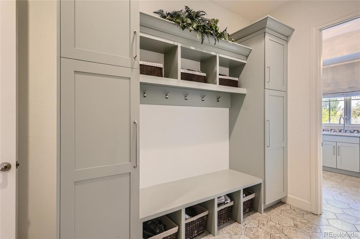
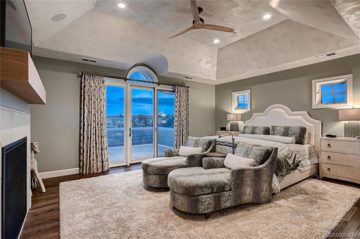
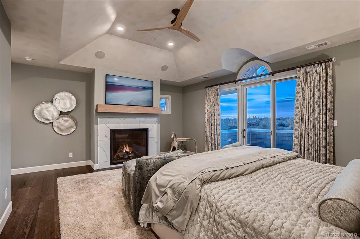
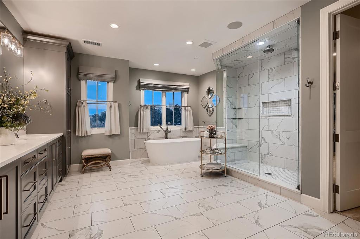
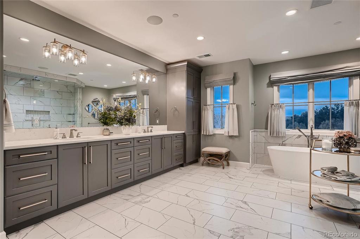
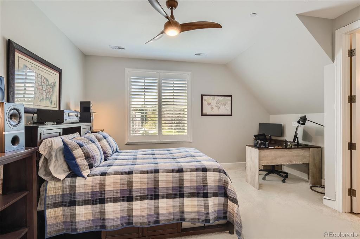
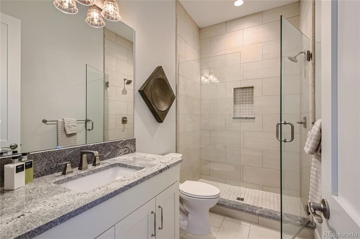
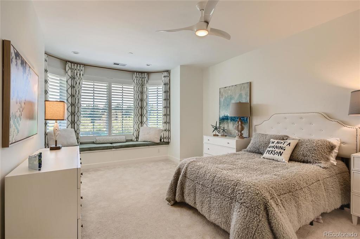
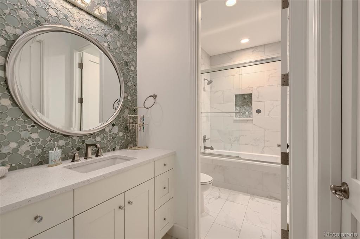
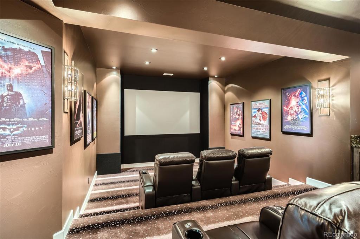
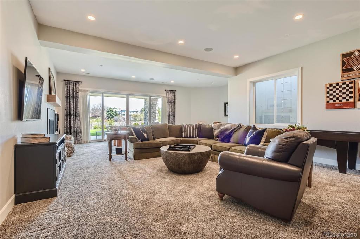
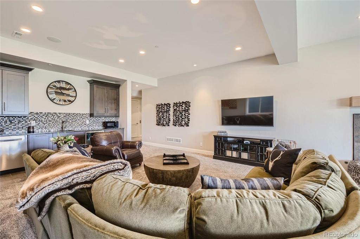
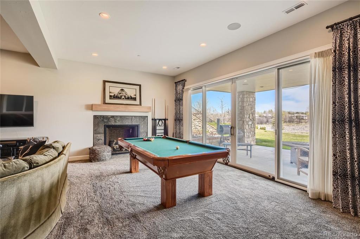
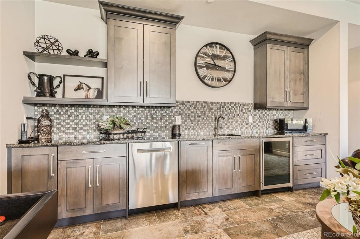
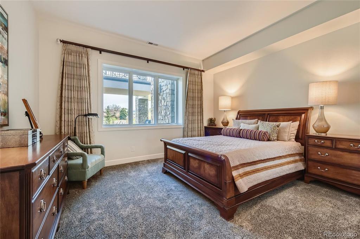
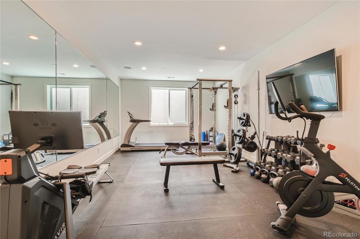


 Menu
Menu
 Schedule a Showing
Schedule a Showing

