9723 E Ida Avenue
Greenwood Village, CO 80111 — Arapahoe county
Price
$1,600,000
Sqft
6204.00 SqFt
Baths
4
Beds
4
Description
Ideal home in the heart of Greenwood Village. This renovated walk out ranch sits on an 18,000 sq/ft lot and is nestled between the Denver Tech center and Cherry Creek State Park. This 6,200 sq/ft beauty holds a state of the art master suite , 3 additional bedrooms, 4 bathrooms, private office, kitchen with cathedral ceilings, dining room, living room and family room. This chef’s dream kitchen has been renovated to include quartz countertops and Thermador, Viking and Jenn Air appliances. The master suite will blow you away with a coffered ceiling, large windows, fireplace, five piece master bathroom with a custom walk in closet. The show stopping family room includes vaulted ceilings, wet bar and fireplace. This home is made for entertaining! The unfinished, walkout full basement includes the 4th bathroom and is a blank canvas waiting for your own personal touch. The home has ALL new windows and plantation shutters installed last year. Two new air conditioning systems, two new furnaces, two new hot water heaters and a whole house humidifier (April Aire) on each furnace which were all installed in 2020/2021. Also included in the renovation was new paint, carpet and hardwood floors. Parking includes an oversized 2 car garage that is finished, has epoxy floors and a tesla charger. The outdoor space is complemented by a 50'x12' trex deck, a 50'x10' covered patio, a spacious professionally landscaped yard and large playset that was built only a year ago. This home has ample room and feeds into award winning Cherry Creek Schools. Don't miss your opportunity to own this Greenwood Village gem. Follow link to view Virtual Tour, Home Video, and more picture...https://www.aryeo.com/v2/9723-e-ida-ave-greenwood-village-co-80111-2841755/branded
Property Level and Sizes
SqFt Lot
18295.20
Lot Features
Ceiling Fan(s), Eat-in Kitchen, Entrance Foyer, Five Piece Bath, High Ceilings, In-Law Floor Plan, Kitchen Island, Pantry, Primary Suite, Quartz Counters, Radon Mitigation System, Smart Lights, Vaulted Ceiling(s), Walk-In Closet(s), Wet Bar
Lot Size
0.42
Foundation Details
Concrete Perimeter
Basement
Full,Interior Entry/Standard,Walk-Out Access
Interior Details
Interior Features
Ceiling Fan(s), Eat-in Kitchen, Entrance Foyer, Five Piece Bath, High Ceilings, In-Law Floor Plan, Kitchen Island, Pantry, Primary Suite, Quartz Counters, Radon Mitigation System, Smart Lights, Vaulted Ceiling(s), Walk-In Closet(s), Wet Bar
Appliances
Convection Oven, Cooktop, Dishwasher, Disposal, Double Oven, Dryer, Gas Water Heater, Humidifier, Microwave, Oven, Range, Range Hood, Refrigerator, Self Cleaning Oven, Smart Appliances, Washer
Electric
Central Air
Flooring
Carpet, Tile, Wood
Cooling
Central Air
Heating
Forced Air, Natural Gas
Fireplaces Features
Gas Log, Living Room, Primary Bedroom
Utilities
Cable Available, Electricity Connected, Natural Gas Connected
Exterior Details
Features
Lighting, Playground, Private Yard, Rain Gutters
Patio Porch Features
Covered,Deck,Front Porch
Water
Public
Sewer
Public Sewer
Land Details
PPA
3690476.19
Road Frontage Type
Public Road
Road Responsibility
Public Maintained Road
Road Surface Type
Paved
Garage & Parking
Parking Spaces
2
Parking Features
Circular Driveway, Dry Walled, Electric Vehicle Charging Station (s), Floor Coating, Heated Garage, Insulated, Lighted
Exterior Construction
Roof
Composition
Construction Materials
Brick, Concrete, Other
Architectural Style
Traditional
Exterior Features
Lighting, Playground, Private Yard, Rain Gutters
Window Features
Double Pane Windows, Skylight(s), Window Coverings
Security Features
Carbon Monoxide Detector(s),Smart Locks,Smoke Detector(s)
Builder Source
Public Records
Financial Details
PSF Total
$249.84
PSF Finished
$361.56
PSF Above Grade
$421.20
Previous Year Tax
5935.00
Year Tax
2021
Primary HOA Fees
0.00
Location
Schools
Elementary School
High Plains
Middle School
Campus
High School
Cherry Creek
Walk Score®
Contact me about this property
Vickie Hall
RE/MAX Professionals
6020 Greenwood Plaza Boulevard
Greenwood Village, CO 80111, USA
6020 Greenwood Plaza Boulevard
Greenwood Village, CO 80111, USA
- (303) 944-1153 (Mobile)
- Invitation Code: denverhomefinders
- vickie@dreamscanhappen.com
- https://DenverHomeSellerService.com
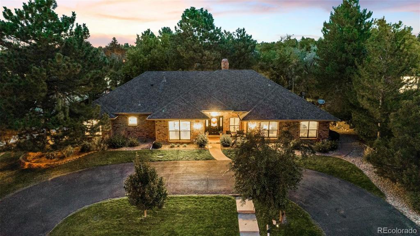
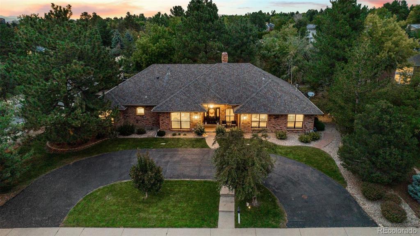
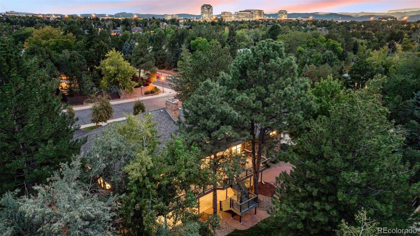
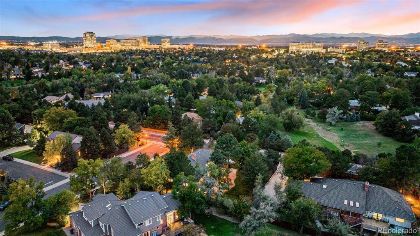
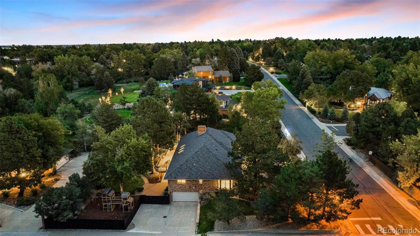
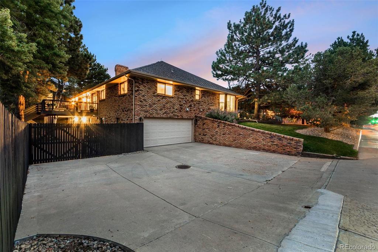
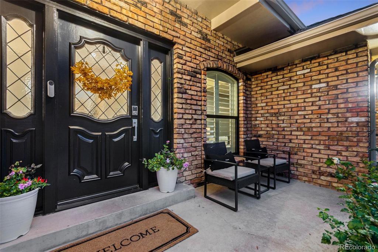
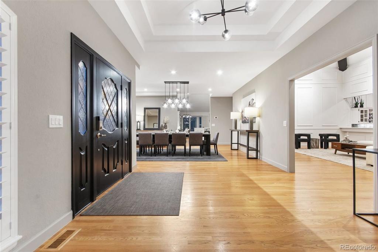
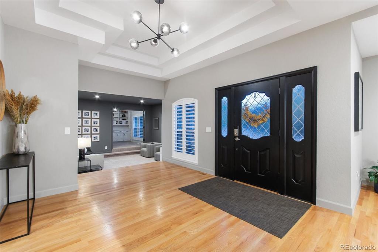
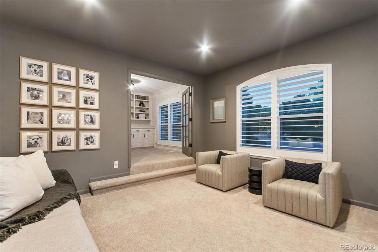
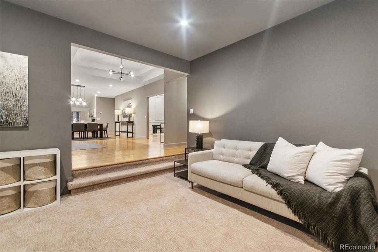
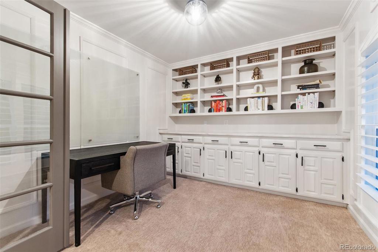
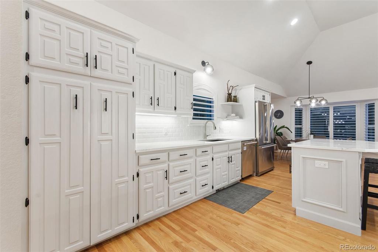
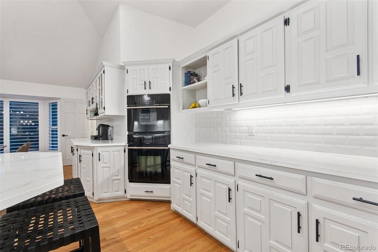
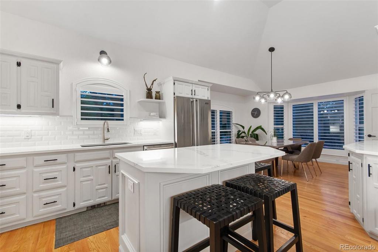
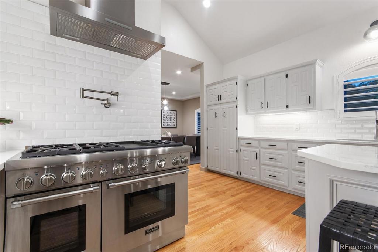
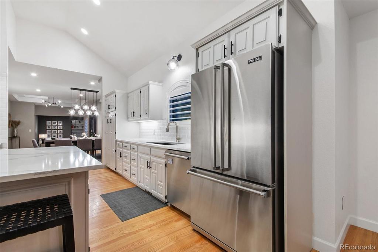
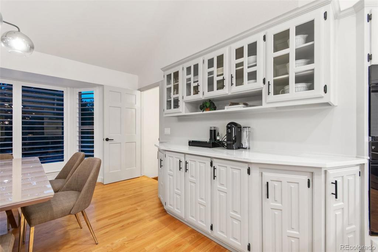
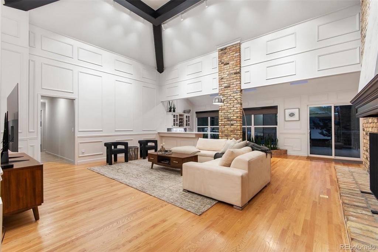
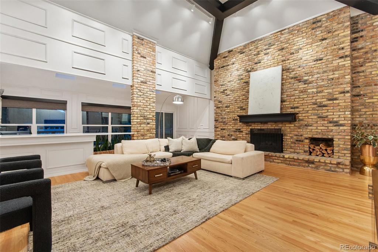
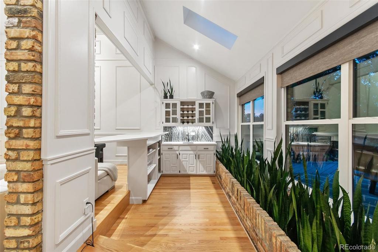
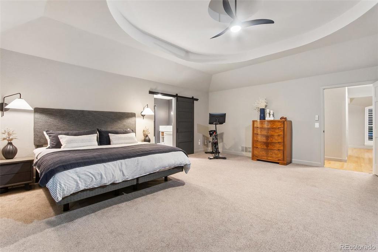
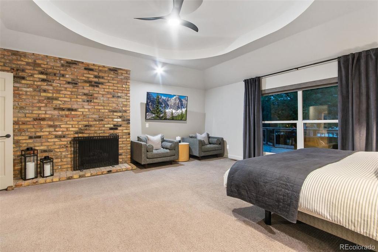
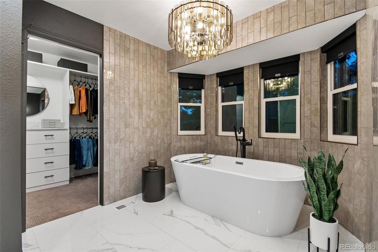
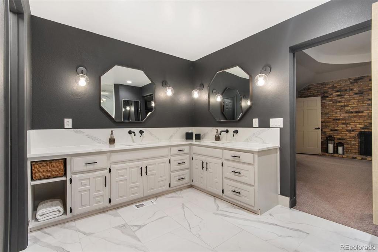
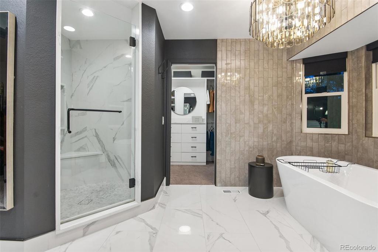
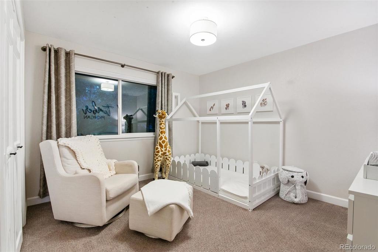
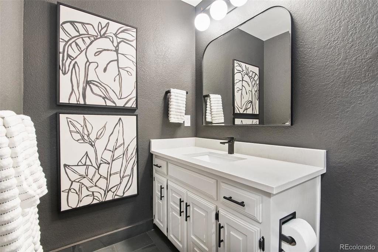
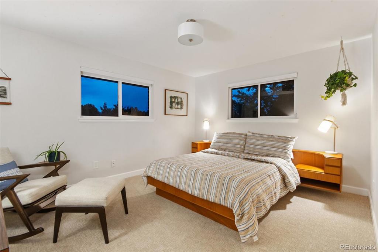
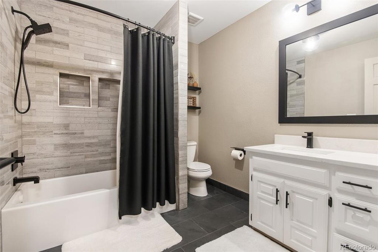
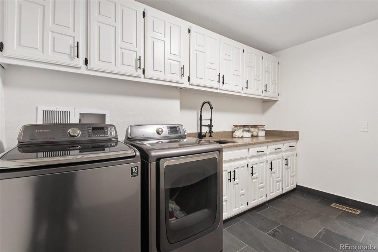
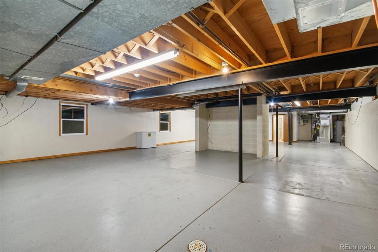
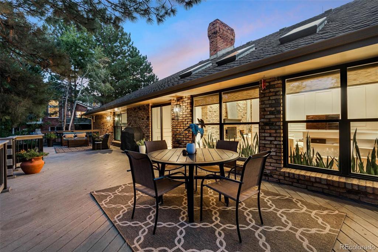
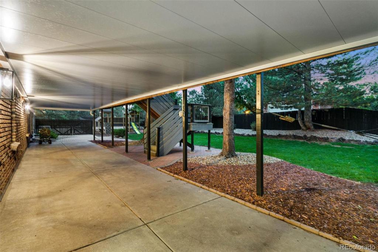
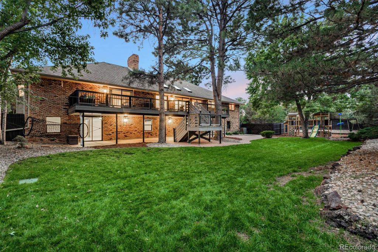
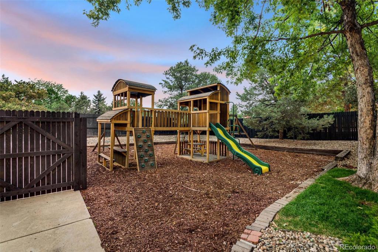
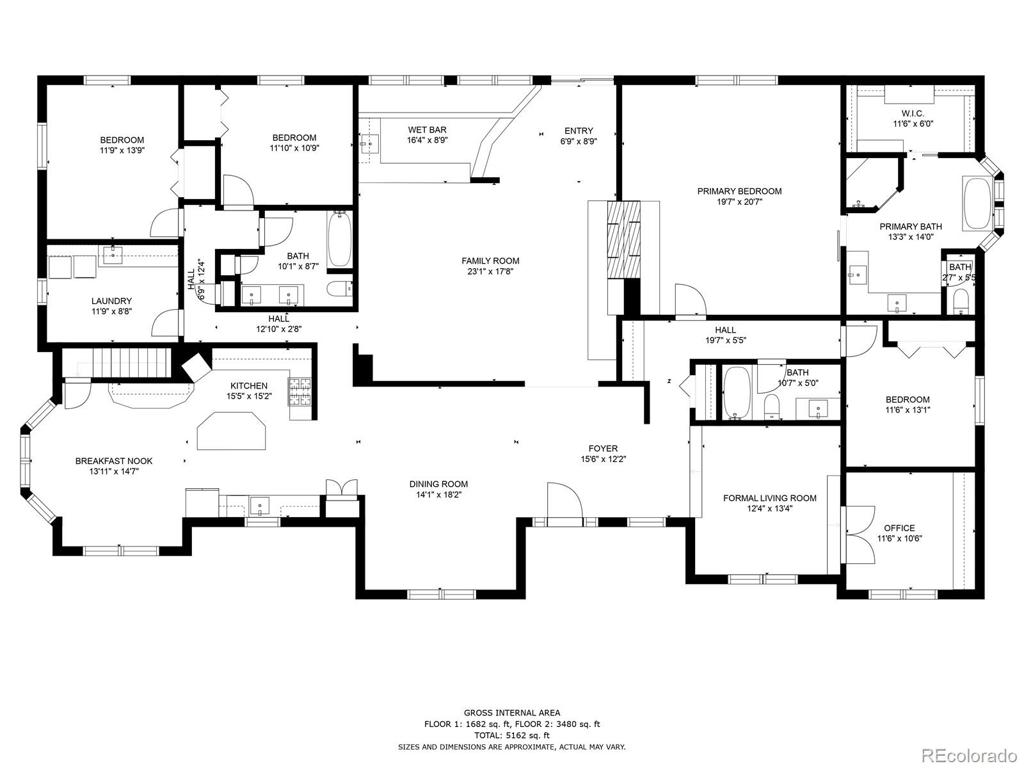
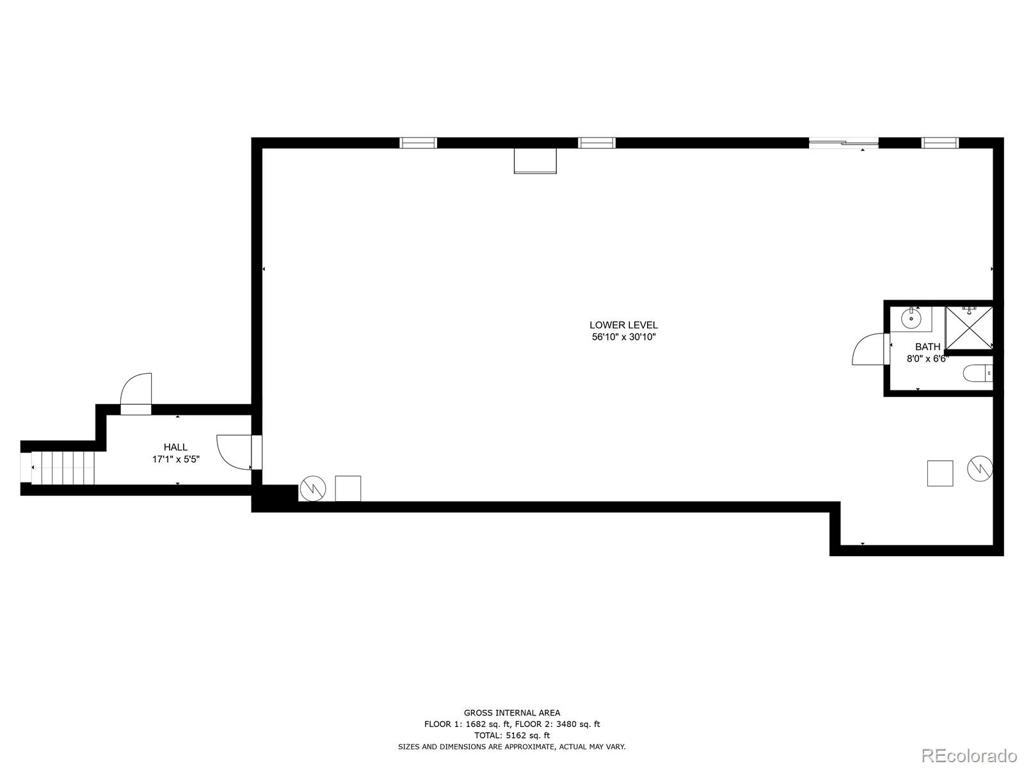
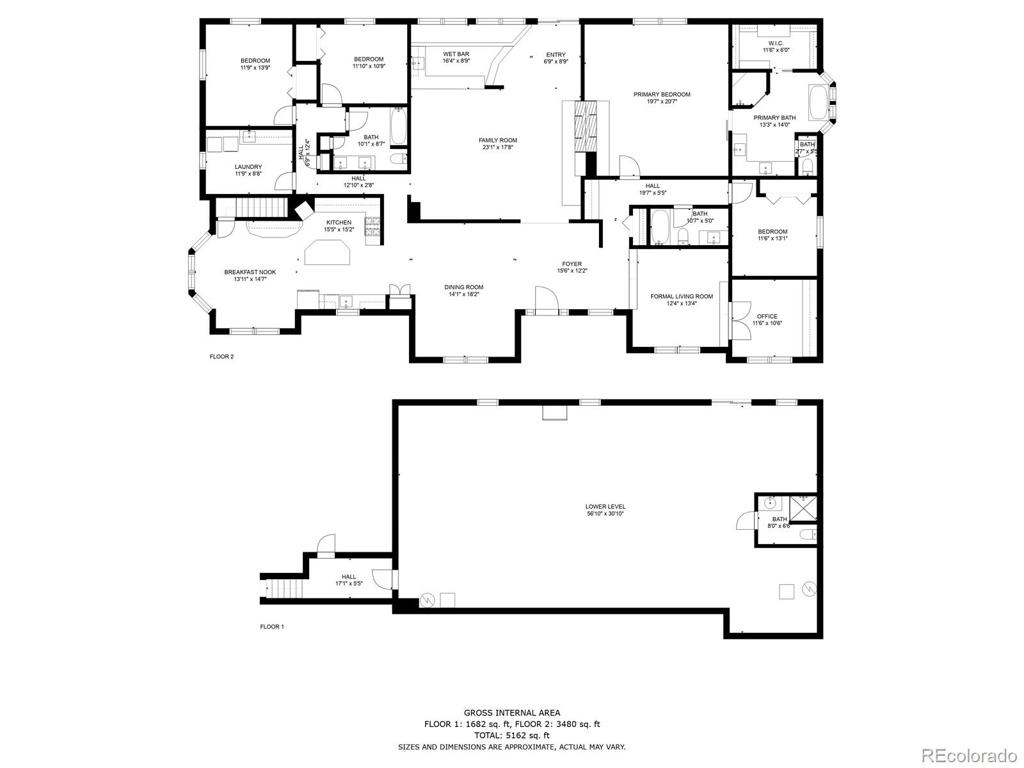


 Menu
Menu


