6148 Shamrock Circle
Frederick, CO 80530 — Weld county
Price
$440,000
Sqft
1200.00 SqFt
Baths
3
Beds
3
Description
Don't miss this quaint two-story home in a quiet little neighborhood in Frederick. This delightful residence designed with both comfort and style in mind, making it an ideal setting for family life and entertaining. As you step inside, the warm and inviting atmosphere is immediately palpable, highlighted by an open floor plan that seamlessly connects the living, dining, and kitchen areas. The kitchen, a focal point of the home, features modern appliances, ample counter space, and a layout that encourages culinary exploration and social gatherings. The upper level houses the tranquil primary suite, complete with a private bathroom, as well as two additional bedrooms that offer flexibility and comfort for all. The private backyard oasis, perfect for intimate gatherings and quiet moments alike while enjoying the majestic views of Mount Meeker and Longs Peak. During the summer months enjoy watching the hot air balloons from the back patio. The garage provides overhead space for storage, catering to practical needs and hobbies. Frederick is renowned for its small-town charm, vibrant community events, and picturesque surroundings. Residents enjoy a variety of outdoor activities, local parks, and a close-knit community atmosphere that makes Frederick a desirable place to live. This homes location in Frederick combines the tranquility of suburban living with the convenience of nearby amenities and easy access to major highways, between NOCO and Denver offering the best of both worlds. Nearby attractions included Carbon Valley Parks and Recreation, Fredericks thriving arts and cultural scene, Milavec Lake for fishing and scenic walks, local dining favorites that cater to a variety of tastes, and proximity to shopping centers and boutiques. Special Offer!! With a full price offer, the seller will give $2,500 in Seller Concessions
Property Level and Sizes
SqFt Lot
4500.00
Lot Features
Open Floorplan
Lot Size
0.10
Basement
None
Interior Details
Interior Features
Open Floorplan
Appliances
Dishwasher, Dryer, Freezer, Microwave, Oven, Refrigerator, Washer
Electric
Central Air
Flooring
Wood
Cooling
Central Air
Heating
Forced Air
Utilities
Cable Available, Electricity Available, Natural Gas Available
Exterior Details
Lot View
Mountain(s)
Water
Public
Sewer
Public Sewer
Land Details
Road Frontage Type
Public
Road Surface Type
Paved
Garage & Parking
Exterior Construction
Roof
Composition
Construction Materials
Stone
Window Features
Window Coverings
Builder Source
Assessor
Financial Details
Previous Year Tax
2474.00
Year Tax
2023
Primary HOA Name
Savannah Master Association
Primary HOA Phone
303-420-4433
Primary HOA Fees Included
Reserves
Primary HOA Fees
98.00
Primary HOA Fees Frequency
Quarterly
Location
Schools
Elementary School
Thunder Valley
Middle School
Thunder Valley
High School
Frederick
Walk Score®
Contact me about this property
Vickie Hall
RE/MAX Professionals
6020 Greenwood Plaza Boulevard
Greenwood Village, CO 80111, USA
6020 Greenwood Plaza Boulevard
Greenwood Village, CO 80111, USA
- (303) 944-1153 (Mobile)
- Invitation Code: denverhomefinders
- vickie@dreamscanhappen.com
- https://DenverHomeSellerService.com
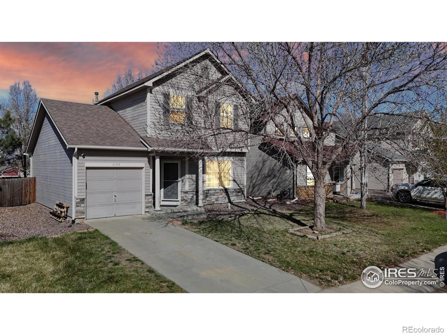
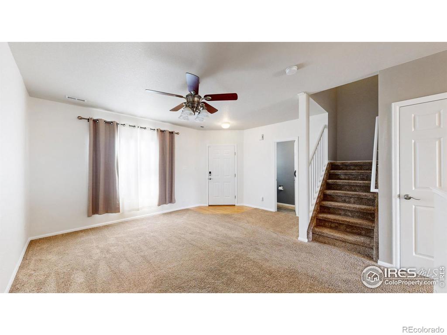
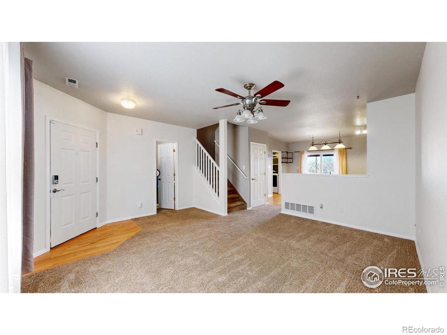
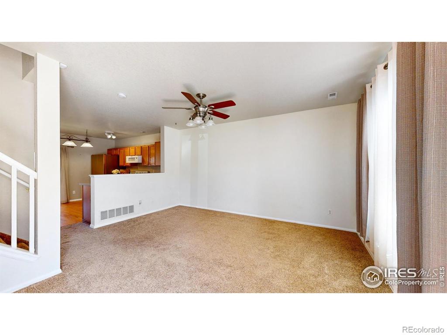
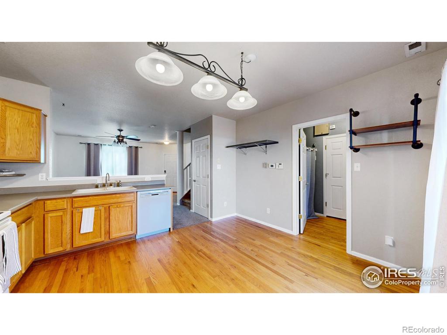
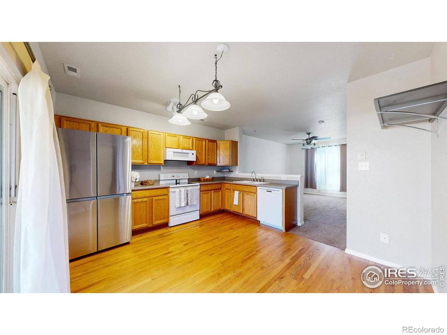
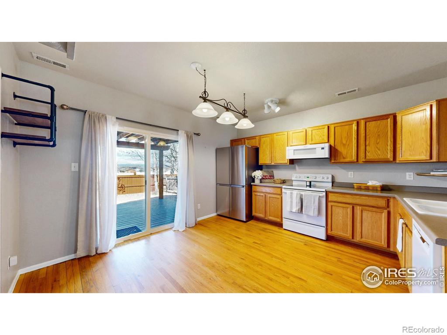
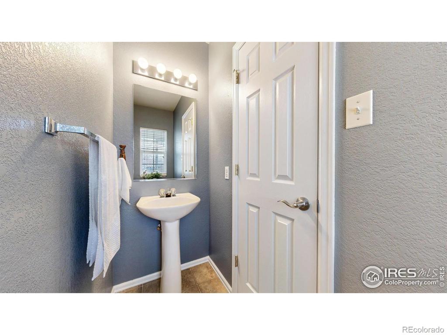
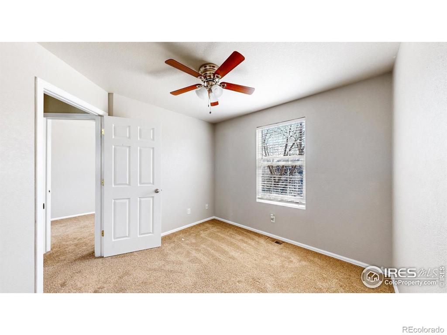
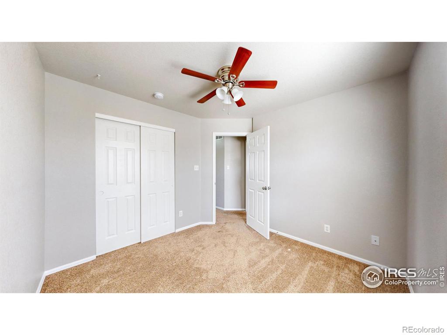
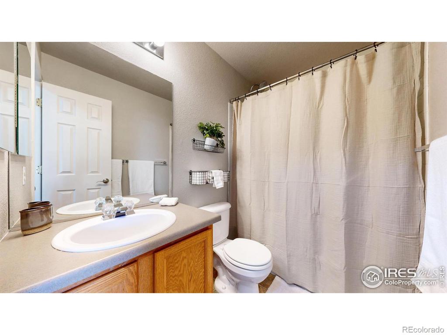
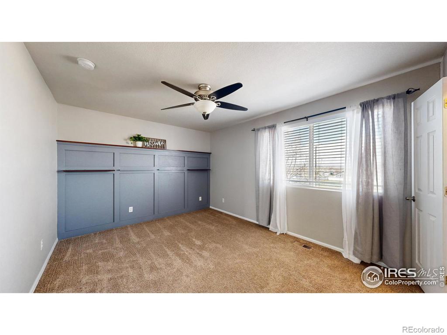
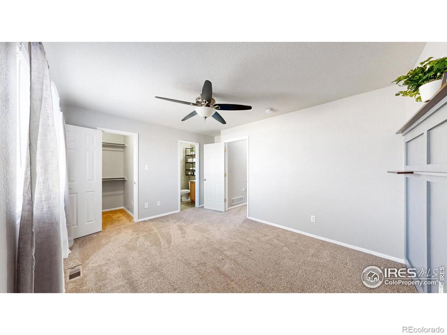
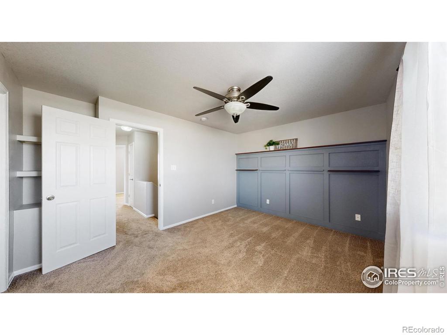
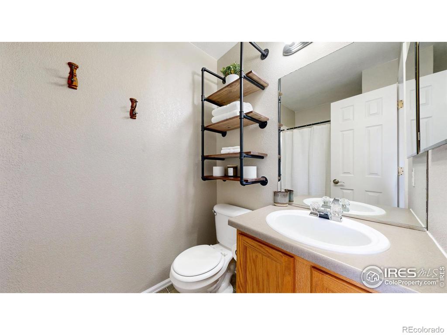
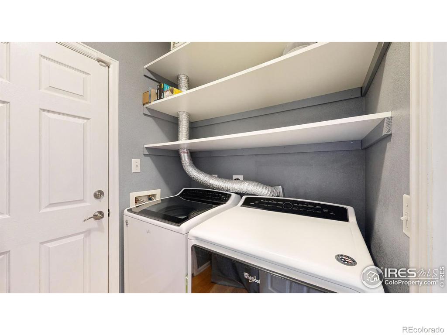
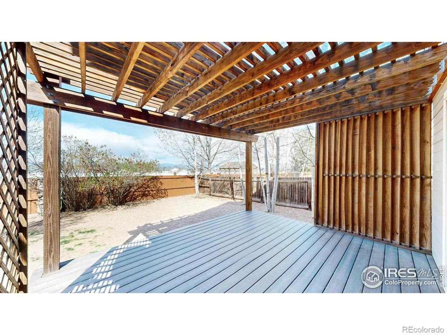
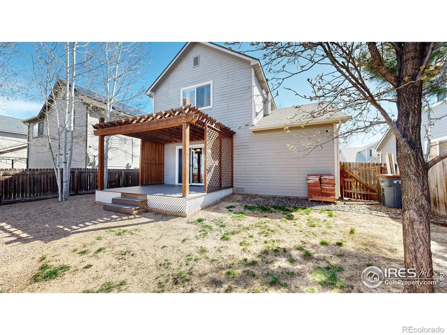
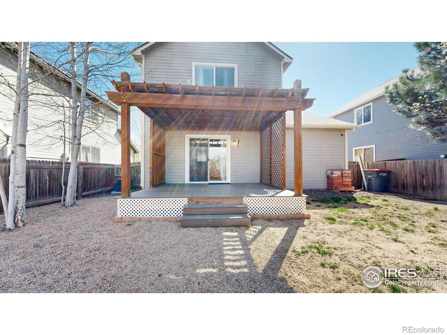
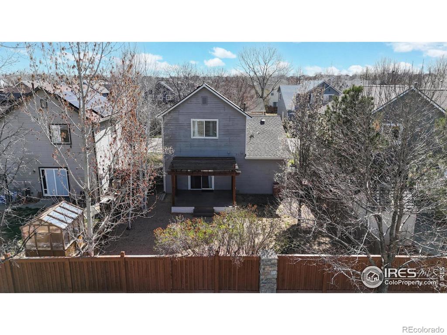
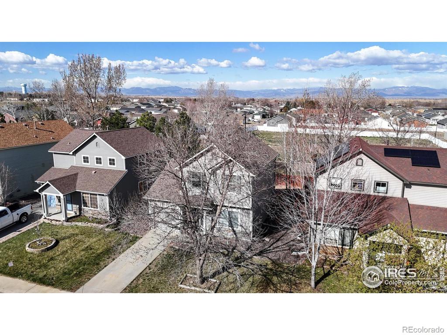
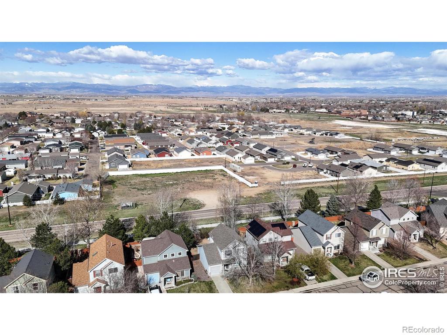
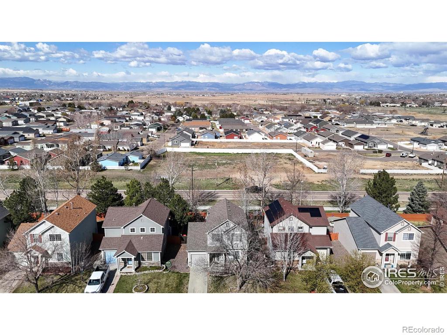
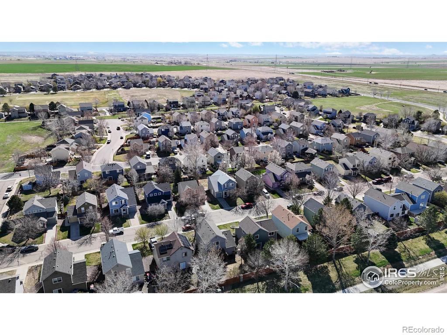
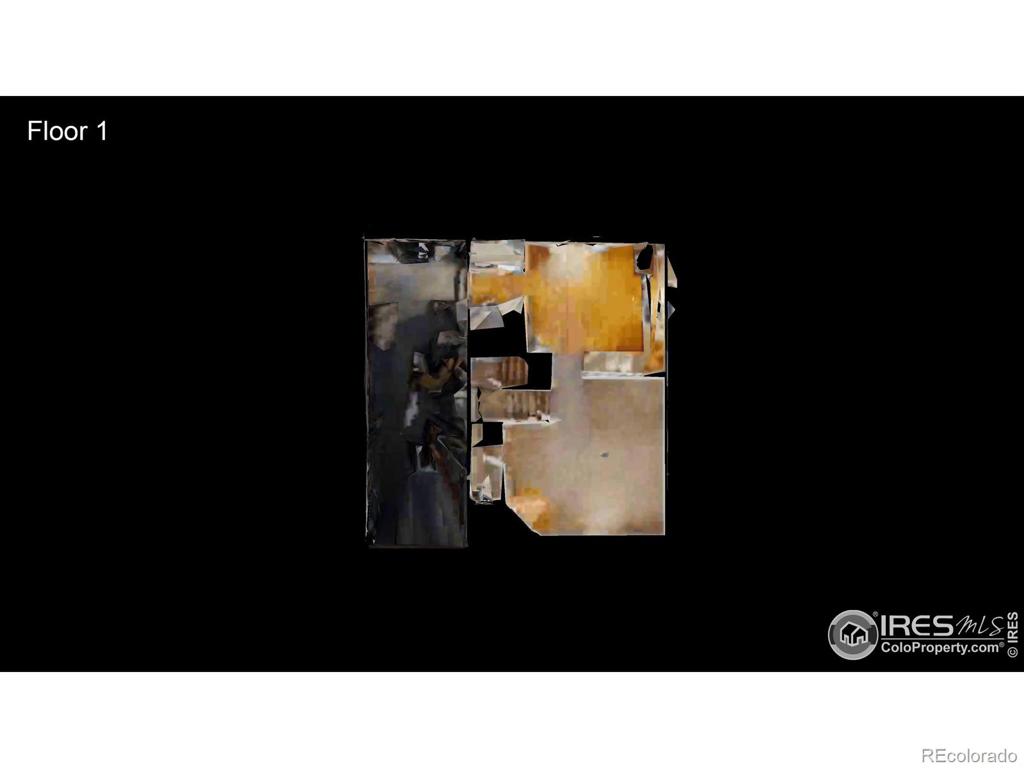
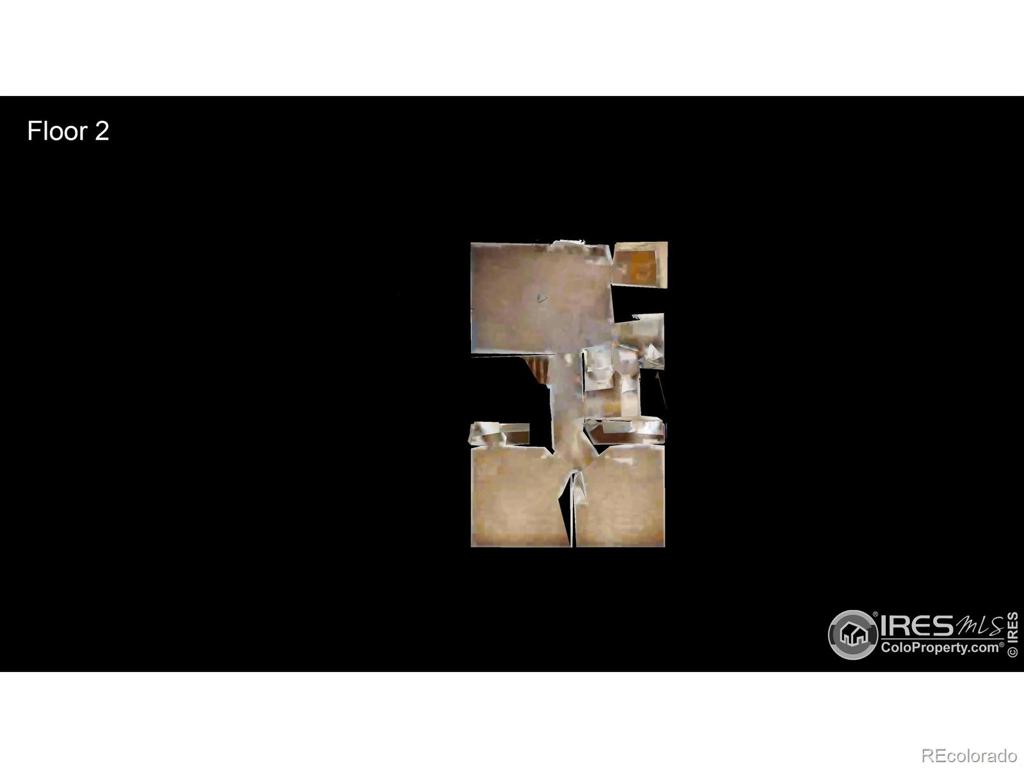
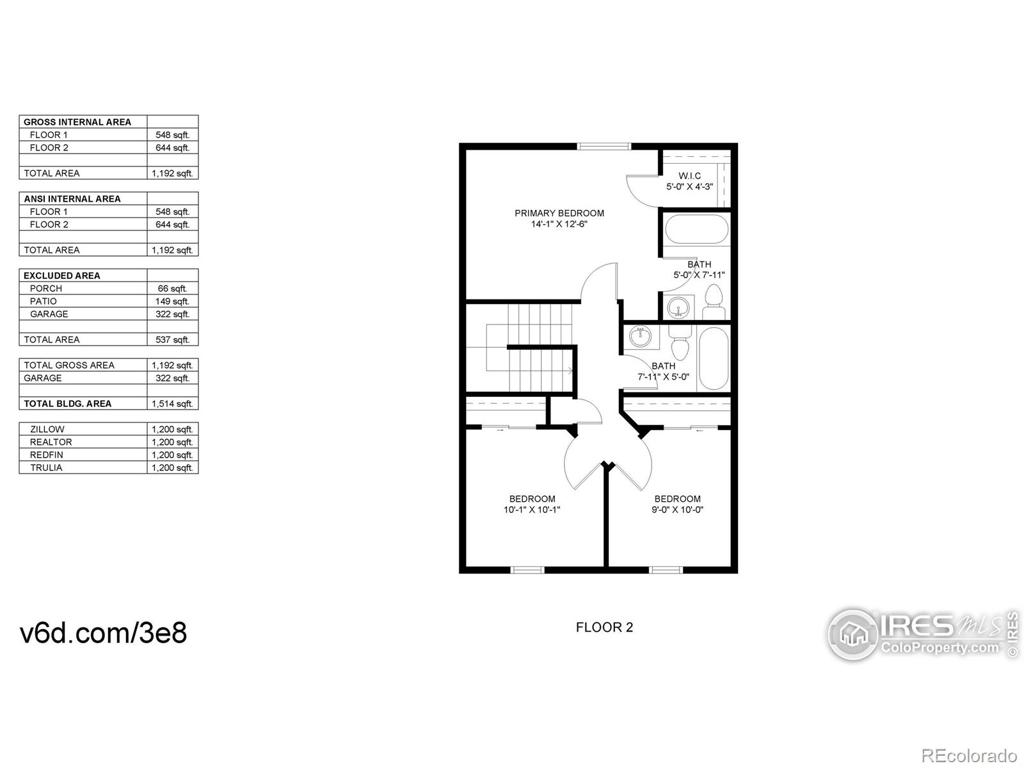
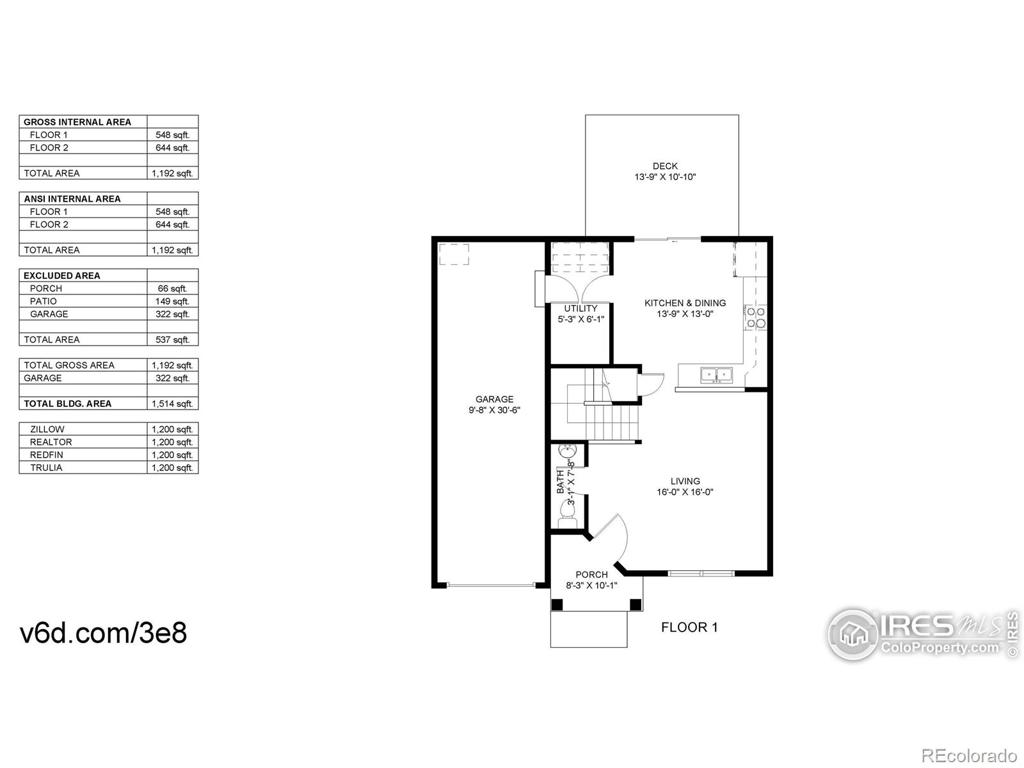


 Menu
Menu


