4714 Prairie Ridge Drive
Fort Collins, CO 80526 — Larimer county
Price
$1,500,000
Sqft
7068.00 SqFt
Baths
7
Beds
6
Description
Welcome home to this custom Colorado masterpiece built by Jay Stoner. Nestled on a large lot on a quiet cul-de-sac with mature trees and peaceful surroundings, this quality home overlooks the Cathy Fromme open space with stunning views and out-the-door access to miles of trails. Dine on the front patio while enjoying incredible sunsets; indulge in peaceful mornings on the private back patio where you'll be treated to birdsong and glimpses of native wildlife. Need space? This expansive home has it! With 6 bedrooms, 7 bathrooms, ensuite baths and separate living areas on every level this home facilitates togetherness as well as moments apart. Rich hardwood floors and vaulted ceilings set the tone for the exquisite craftsmanship found throughout the property, with large windows enhancing the open floor plan. Amenities include a main floor primary bedroom with luxury 5-piece bath, main floor office with an ensuite 3/4 bath, four fireplaces, large dining room, a "hidden room" accessible by bookshelf door, wine cellar, wet bar, spacious laundry room and 3-car garage. Even the most discerning chef will be pleased with the gourmet eat-in kitchen appointed with double ovens, Viking gas range, built-in microwave, granite countertops, a walk-in pantry, prep sink and plenty of room to sit and socialize at the island. Don't miss the opportunity to own this remarkable home located in the desirable Harmony Ridge Neighborhood.
Property Level and Sizes
SqFt Lot
15246.00
Lot Features
Central Vacuum, Eat-in Kitchen, Five Piece Bath, Jack & Jill Bathroom, Kitchen Island, Open Floorplan, Pantry, Vaulted Ceiling(s), Walk-In Closet(s), Wet Bar
Lot Size
0.35
Basement
Bath/Stubbed, Daylight, Full
Interior Details
Interior Features
Central Vacuum, Eat-in Kitchen, Five Piece Bath, Jack & Jill Bathroom, Kitchen Island, Open Floorplan, Pantry, Vaulted Ceiling(s), Walk-In Closet(s), Wet Bar
Appliances
Dishwasher, Disposal, Double Oven, Down Draft, Dryer, Humidifier, Microwave, Oven, Refrigerator, Washer
Laundry Features
In Unit
Electric
Ceiling Fan(s), Central Air
Flooring
Tile, Wood
Cooling
Ceiling Fan(s), Central Air
Heating
Forced Air
Fireplaces Features
Basement, Family Room, Gas, Gas Log, Great Room, Living Room, Primary Bedroom
Utilities
Cable Available, Electricity Available, Internet Access (Wired), Natural Gas Available
Exterior Details
Lot View
Mountain(s)
Water
Public
Sewer
Public Sewer
Land Details
Road Frontage Type
Public
Road Surface Type
Paved
Garage & Parking
Exterior Construction
Roof
Composition
Construction Materials
Stucco
Window Features
Window Coverings
Security Features
Smoke Detector(s)
Builder Source
Other
Financial Details
Previous Year Tax
9081.30
Year Tax
2024
Primary HOA Name
Harmony Ridge Estates
Primary HOA Fees Included
Reserves
Primary HOA Fees
29.95
Primary HOA Fees Frequency
Monthly
Location
Schools
Elementary School
McGraw
Middle School
Webber
High School
Rocky Mountain
Walk Score®
Contact me about this property
Vickie Hall
RE/MAX Professionals
6020 Greenwood Plaza Boulevard
Greenwood Village, CO 80111, USA
6020 Greenwood Plaza Boulevard
Greenwood Village, CO 80111, USA
- (303) 944-1153 (Mobile)
- Invitation Code: denverhomefinders
- vickie@dreamscanhappen.com
- https://DenverHomeSellerService.com
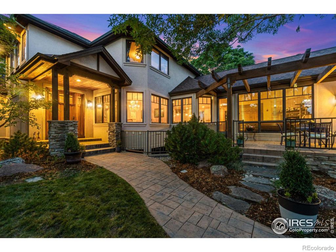
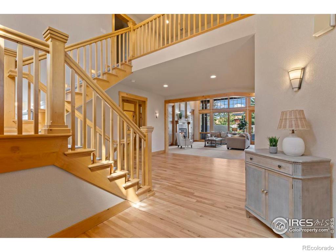
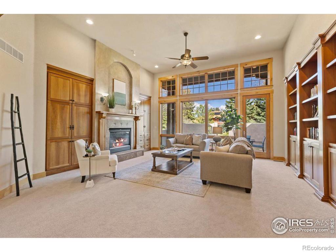
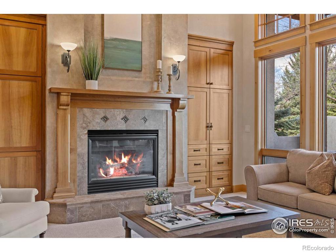
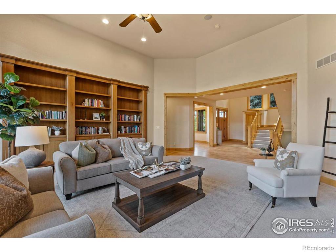
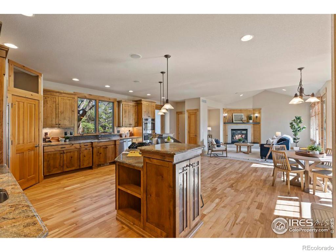
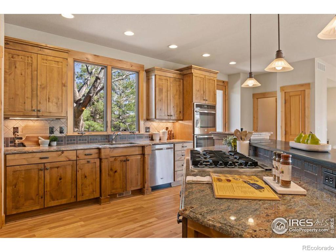
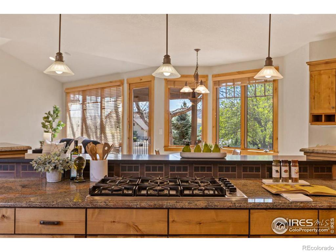
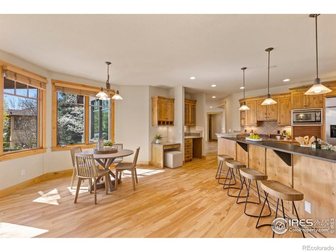
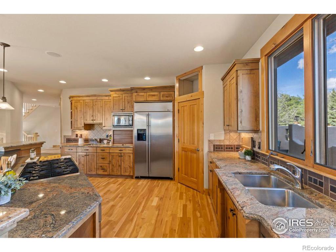
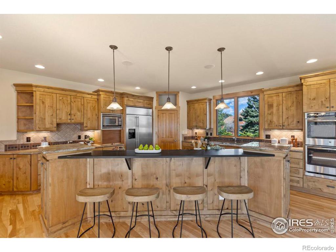
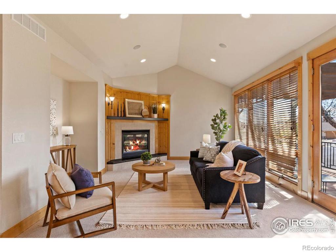
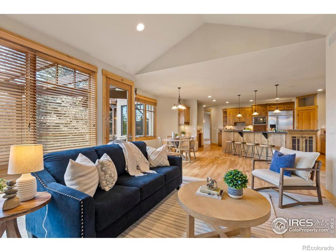
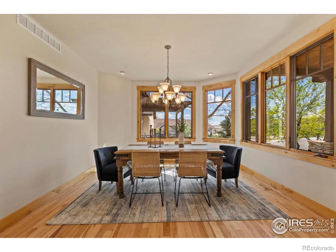
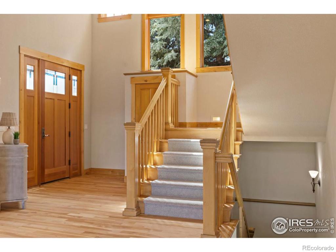
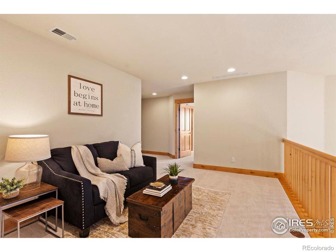
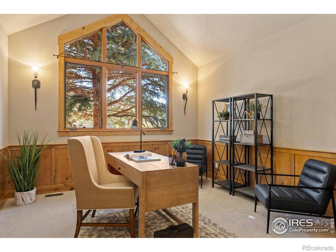
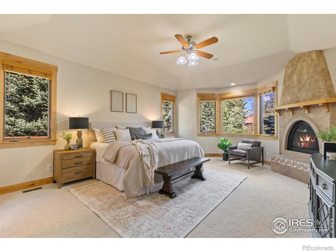
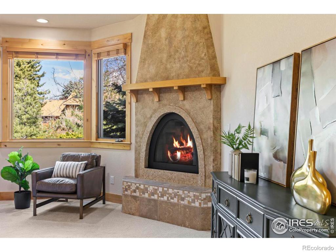
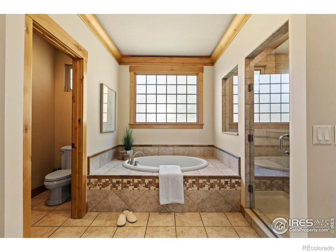
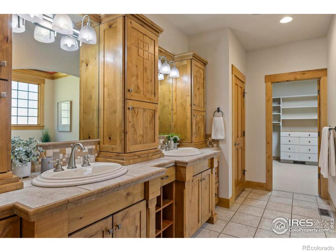
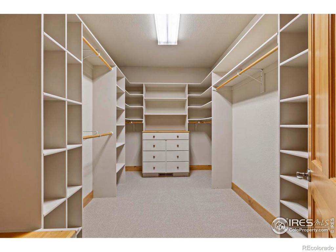
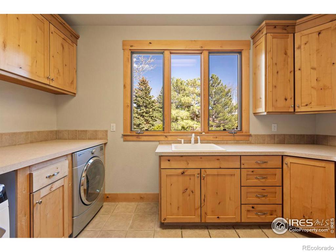
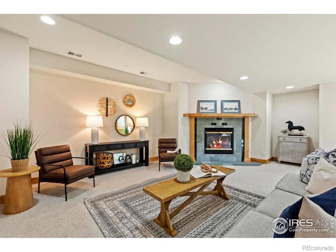
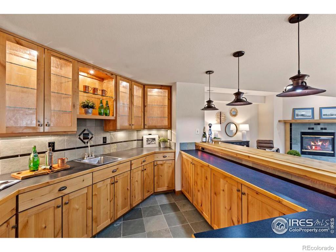
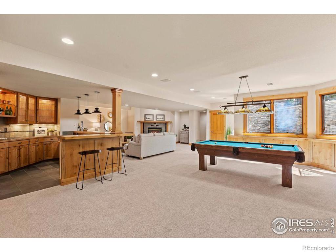
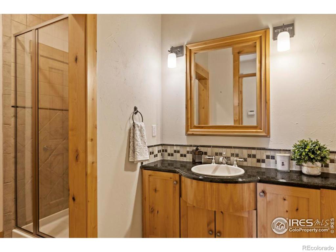
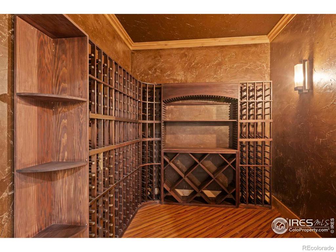
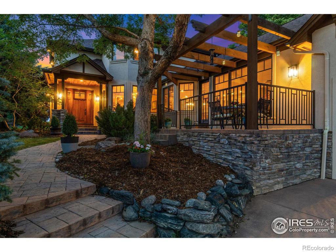
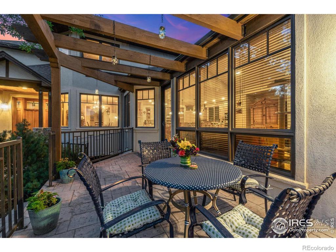
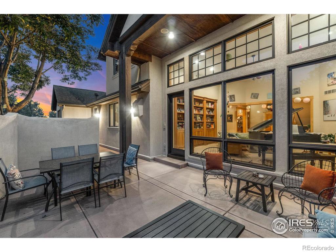
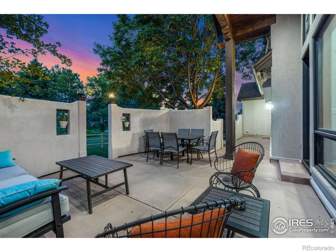
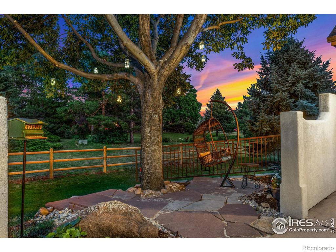
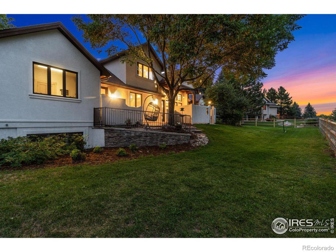
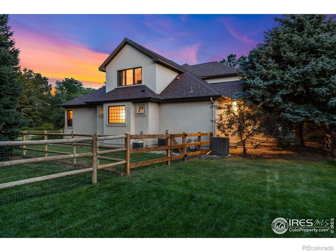
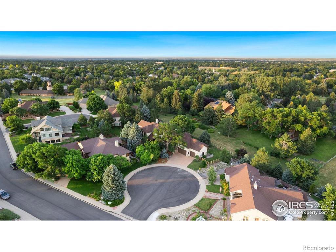
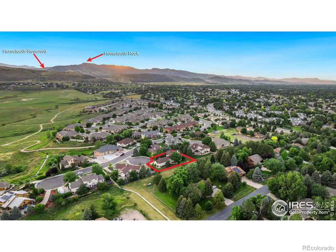
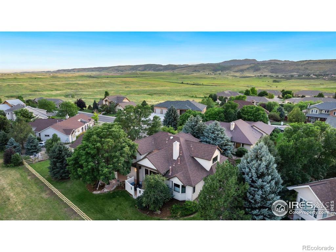
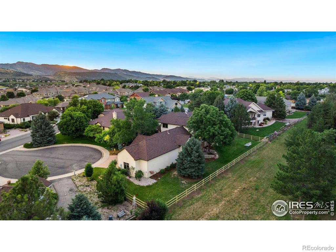


 Menu
Menu
 Schedule a Showing
Schedule a Showing

