7845 Grady Circle
Castle Rock, CO 80108 — Douglas county
Price
$640,000
Sqft
3890.00 SqFt
Baths
2
Beds
3
Description
Welcome to your dream ranch home nestled in the serene community of Cobblestone Ranch in Castle Rock! As you step inside, you're greeted by an inviting open floor plan that seamlessly connects the bedrooms, laundry, living, dining, and kitchen areas, creating a perfect hub for both relaxation and entertainment. The spacious living room is adorned with a gas fireplace and large windows allowing abundant natural light. Prepare to be impressed by the gourmet kitchen, featuring luxurious granite countertops, sleek appliances, and a generously sized island that doubles as a breakfast bar. Whether you're a culinary enthusiast or simply enjoy hosting dinner parties, this kitchen is sure to delight. You'll find a versatile bonus room that can easily be transformed to suit your needs, whether it be a formal dining area, a playroom, or a home office where you can work in peace and quiet, the options are limitless. The primary suite serves as your personal retreat, boasting ample space, and a private ensuite bath for added convenience and comfort. Two additional bedrooms offer cozy accommodations for family members or guests. But the allure of this home doesn't end there. Descend into the full unfinished basement, a blank canvas awaiting your personal touch. With its expansive layout and endless possibilities, this space offers boundless potential for additional living areas, recreation rooms, or storage solutions tailored to your lifestyle. Step outside to discover your own private oasis, as the property backs to open space, a tranquil path, and a nearby park, providing a serene backdrop for outdoor activities and leisurely strolls. Whether you're savoring a morning cup of coffee on the patio or hosting a barbecue, you'll relish in the peaceful ambiance and breathtaking scenery that surrounds you as you sit on your beautiful trex deck with newer electric awning for shade and comfort. This community is full of great trails, parks, pool and tennis courts. Check it out!
Property Level and Sizes
SqFt Lot
6621.00
Lot Features
Ceiling Fan(s), Eat-in Kitchen, Five Piece Bath, Granite Counters, High Ceilings, Kitchen Island, Open Floorplan, Pantry, Primary Suite, Radon Mitigation System, Smoke Free, Walk-In Closet(s)
Lot Size
0.15
Basement
Full, Unfinished
Interior Details
Interior Features
Ceiling Fan(s), Eat-in Kitchen, Five Piece Bath, Granite Counters, High Ceilings, Kitchen Island, Open Floorplan, Pantry, Primary Suite, Radon Mitigation System, Smoke Free, Walk-In Closet(s)
Appliances
Cooktop, Double Oven, Dryer, Microwave, Washer
Electric
Central Air
Flooring
Carpet, Linoleum, Tile, Wood
Cooling
Central Air
Heating
Forced Air
Fireplaces Features
Family Room
Utilities
Cable Available, Electricity Connected, Natural Gas Connected, Phone Available
Exterior Details
Features
Private Yard
Water
Public
Sewer
Public Sewer
Land Details
Road Frontage Type
Public
Road Responsibility
Public Maintained Road
Road Surface Type
Paved
Garage & Parking
Parking Features
Concrete
Exterior Construction
Roof
Composition
Construction Materials
Cement Siding, Frame
Exterior Features
Private Yard
Window Features
Double Pane Windows, Window Coverings
Security Features
Carbon Monoxide Detector(s), Smoke Detector(s)
Builder Name 1
Richmond American Homes
Builder Source
Public Records
Financial Details
Previous Year Tax
6497.00
Year Tax
2023
Primary HOA Name
Cobblestone Ranch Homeowners association
Primary HOA Phone
(720) 571-1440
Primary HOA Amenities
Clubhouse, Park, Playground, Pool, Tennis Court(s), Trail(s)
Primary HOA Fees Included
Insurance, Maintenance Grounds, Recycling, Trash
Primary HOA Fees
80.00
Primary HOA Fees Frequency
Monthly
Location
Schools
Elementary School
Franktown
Middle School
Sagewood
High School
Ponderosa
Walk Score®
Contact me about this property
Vickie Hall
RE/MAX Professionals
6020 Greenwood Plaza Boulevard
Greenwood Village, CO 80111, USA
6020 Greenwood Plaza Boulevard
Greenwood Village, CO 80111, USA
- (303) 944-1153 (Mobile)
- Invitation Code: denverhomefinders
- vickie@dreamscanhappen.com
- https://DenverHomeSellerService.com
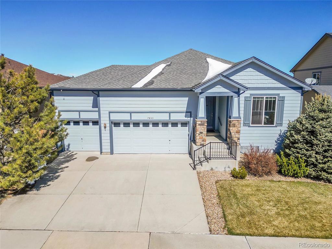
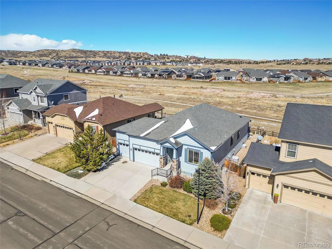
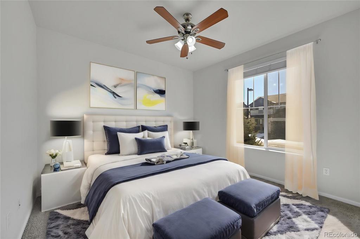
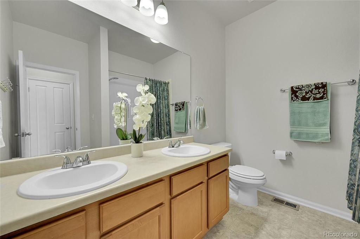
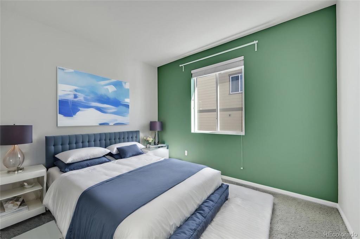
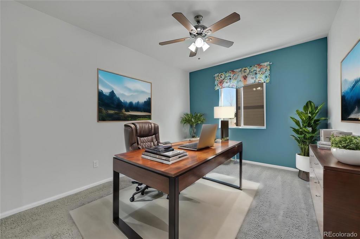
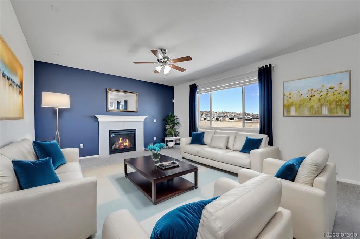
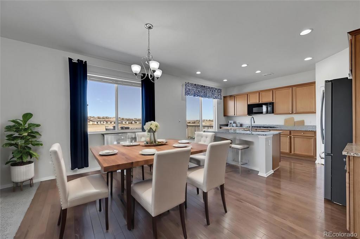
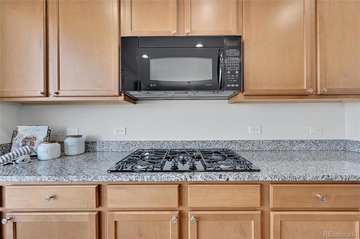
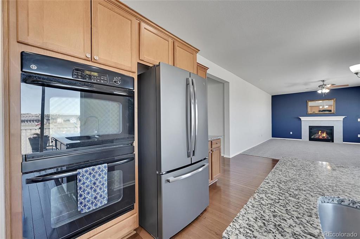
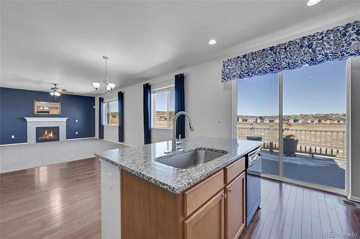
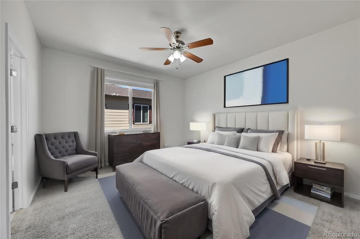
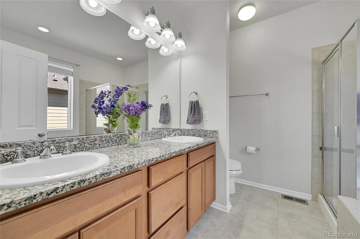
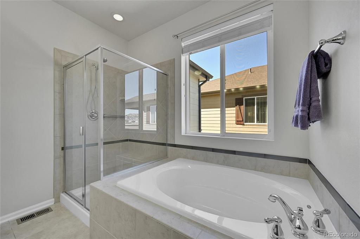
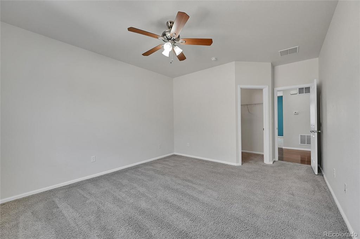
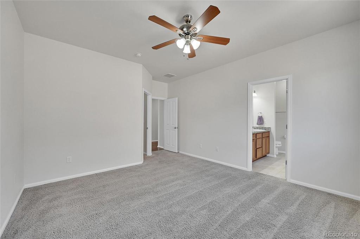
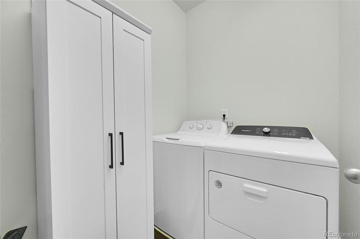
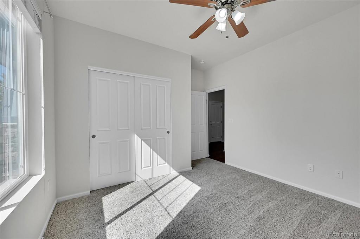
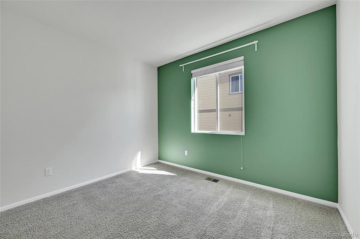
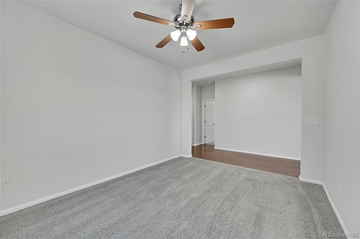
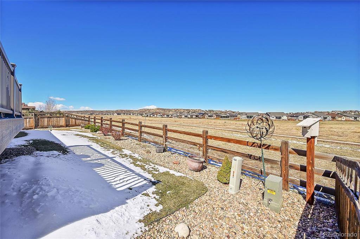
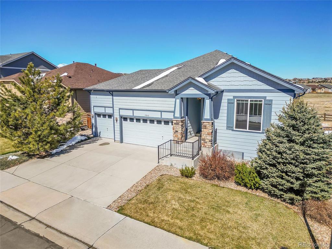
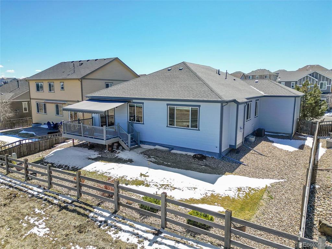
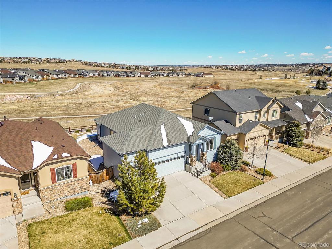
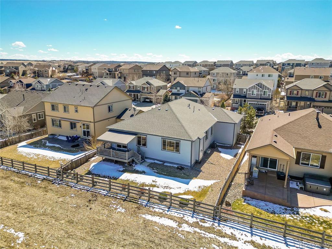
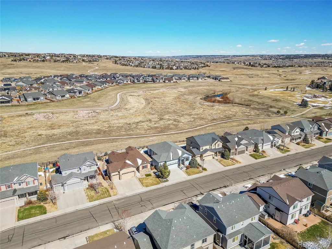
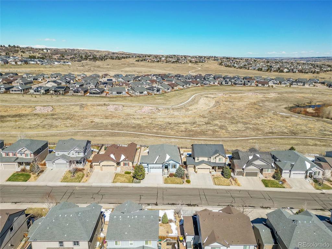
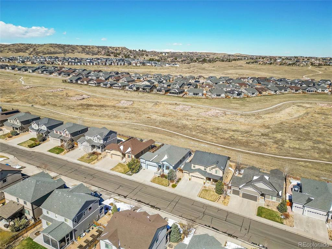
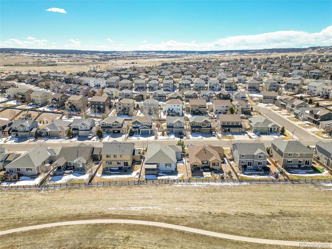
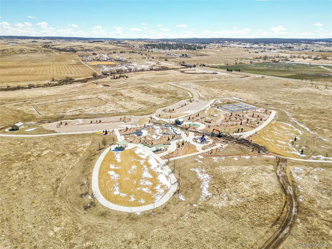
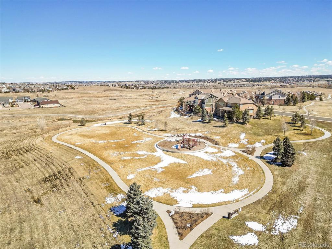
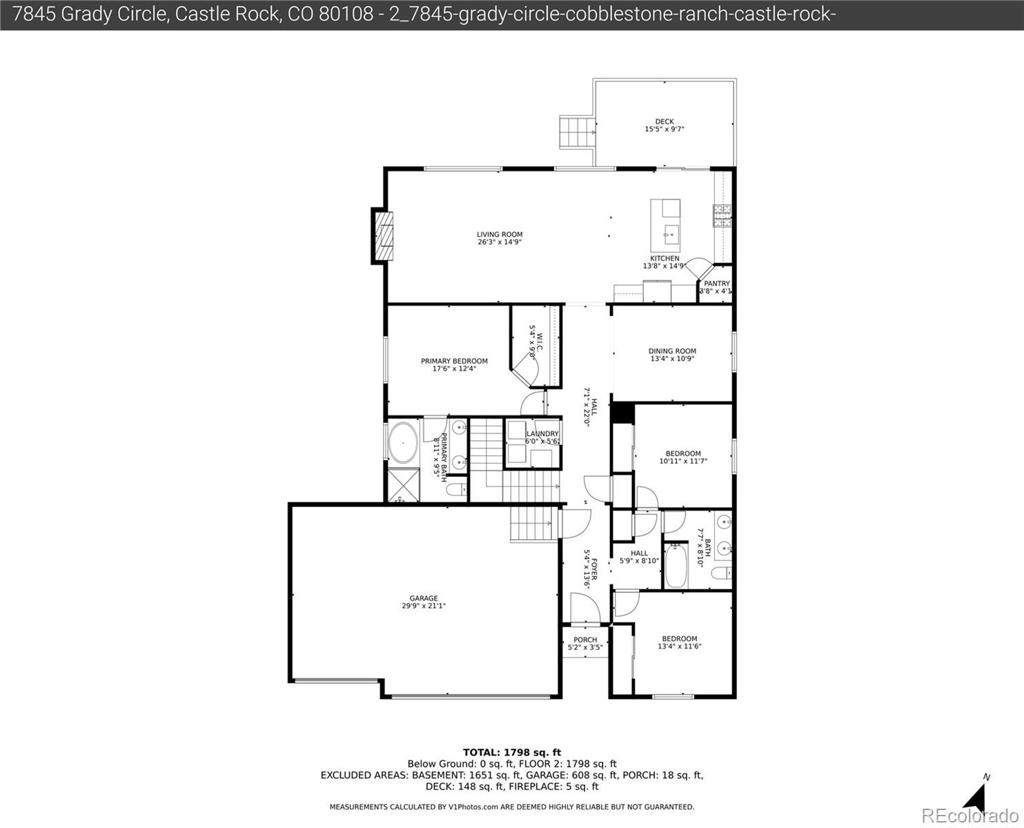
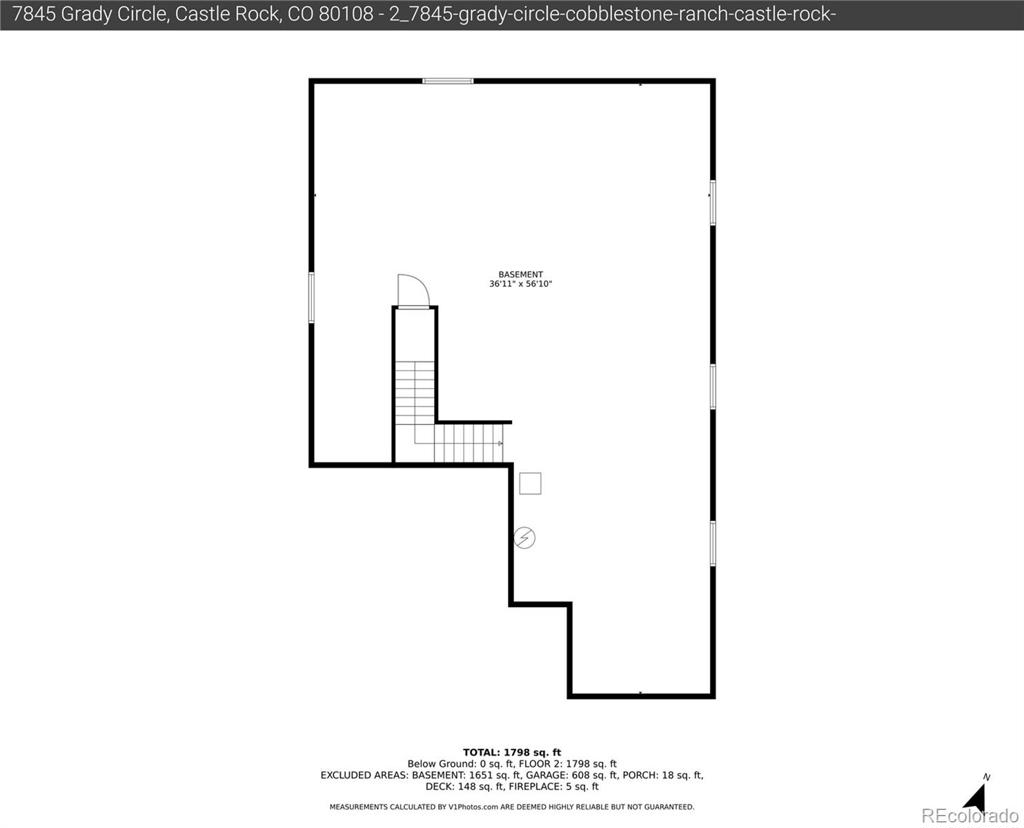
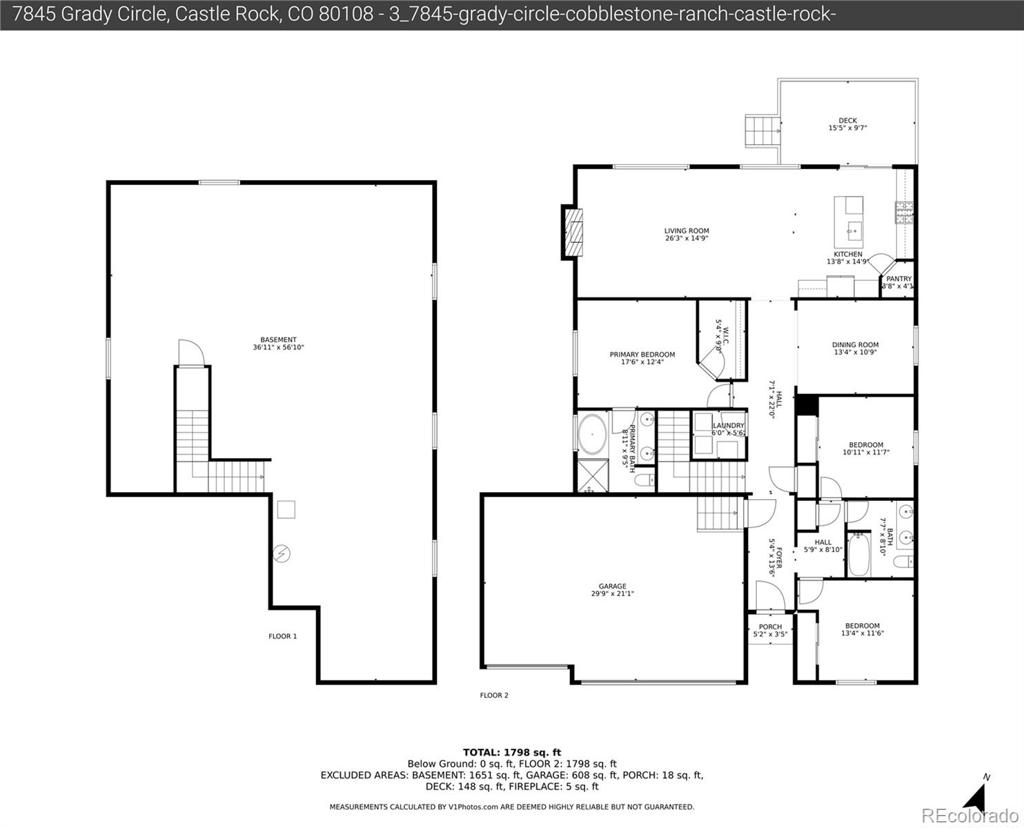
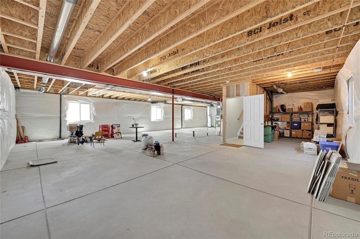
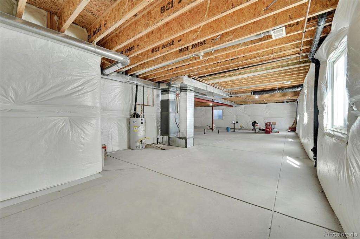
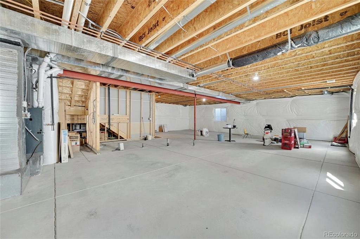
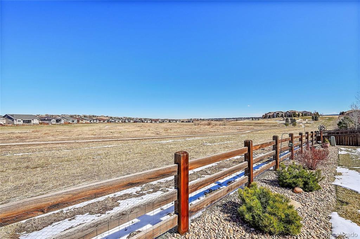
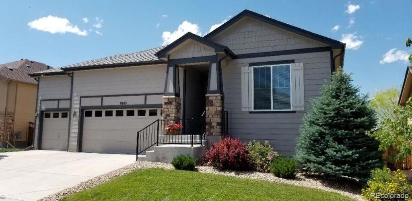
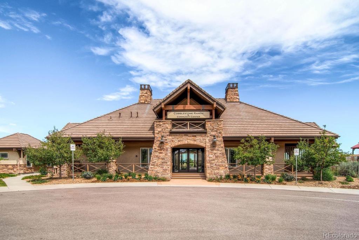
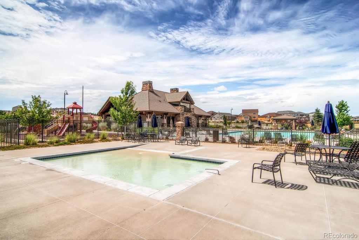
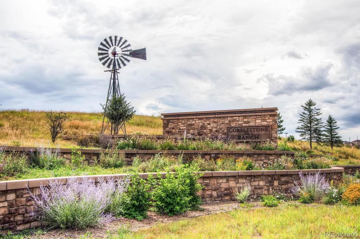
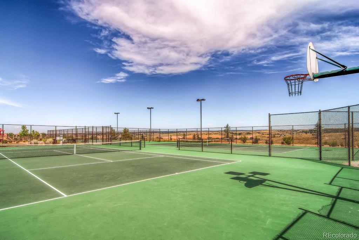


 Menu
Menu


