6001 Castlegate Drive #A37
Castle Rock, CO 80108 — Douglas county
Price
$372,000
Sqft
1429.00 SqFt
Baths
2
Beds
2
Description
Welcome to 6001 Castlegate Drive West, Unit A37, NEW FRESH INTERIOR PAINT AND CARPET, with a garage and a meticulously maintained residence in the heart of Castle Rock, CO. This thoughtfully designed home effortlessly combines comfort and style, featuring an open-concept layout that seamlessly connects the living, dining, and kitchen areas.
With 2 bedrooms and 2 full bathrooms, this unit provides spacious living arrangements. The primary bedroom offers a tranquil retreat, complete with an ensuite bathroom and generous closet space. Each bedroom is designed for comfort, ensuring a cozy and private haven for every member of the household.
Step outside onto the private balcony to soak in breathtaking views of the surrounding landscape. Whether you're enjoying your morning coffee or stargazing in the evening, this outdoor space is sure to become a favorite spot for relaxation.
Convenience is a key highlight of this property, with proximity to local amenities, shopping centers, and dining options. The community itself boasts parks and more, enhancing your overall living experience.
For those who appreciate an active lifestyle, nearby provide plenty of opportunities for outdoor adventures. The well-maintained grounds of the community offer a serene environment, providing a perfect blend of modern living and Colorado charm.
This residence's prime location ensures easy access to major highways and transportation hubs, making commuting a breeze. Whether you're heading to work, school, or exploring the attractions in and around Castle Rock, you'll appreciate the convenience of this centralized location.
Don't miss out on the opportunity to make 6001 Castlegate Drive West, Unit A37, your new home. Schedule a showing today and experience the perfect blend of modern living and Colorado charm in this meticulously crafted residence.
Property Level and Sizes
SqFt Lot
1429.00
Lot Features
Ceiling Fan(s), Entrance Foyer, High Ceilings, Laminate Counters, Vaulted Ceiling(s), Walk-In Closet(s)
Lot Size
0.03
Common Walls
1 Common Wall
Interior Details
Interior Features
Ceiling Fan(s), Entrance Foyer, High Ceilings, Laminate Counters, Vaulted Ceiling(s), Walk-In Closet(s)
Appliances
Dishwasher, Disposal, Dryer, Microwave, Oven, Range, Refrigerator, Washer
Laundry Features
In Unit
Electric
Central Air
Flooring
Carpet, Linoleum, Wood
Cooling
Central Air
Heating
Forced Air, Natural Gas
Fireplaces Features
Gas, Gas Log, Living Room
Utilities
Cable Available, Electricity Available, Natural Gas Available, Phone Available
Exterior Details
Features
Lighting
Water
Public
Sewer
Public Sewer
Land Details
Road Frontage Type
Public
Road Responsibility
Public Maintained Road
Road Surface Type
Paved
Garage & Parking
Exterior Construction
Roof
Composition
Construction Materials
Frame, Vinyl Siding
Exterior Features
Lighting
Window Features
Window Coverings
Builder Source
Public Records
Financial Details
Previous Year Tax
1317.00
Year Tax
2022
Primary HOA Name
HOA
Primary HOA Phone
3037331121
Primary HOA Fees Included
Maintenance Grounds, Sewer, Water
Primary HOA Fees
394.94
Primary HOA Fees Frequency
Monthly
Location
Schools
Elementary School
Sedalia
Middle School
Castle Rock
High School
Castle View
Walk Score®
Contact me about this property
Vickie Hall
RE/MAX Professionals
6020 Greenwood Plaza Boulevard
Greenwood Village, CO 80111, USA
6020 Greenwood Plaza Boulevard
Greenwood Village, CO 80111, USA
- (303) 944-1153 (Mobile)
- Invitation Code: denverhomefinders
- vickie@dreamscanhappen.com
- https://DenverHomeSellerService.com
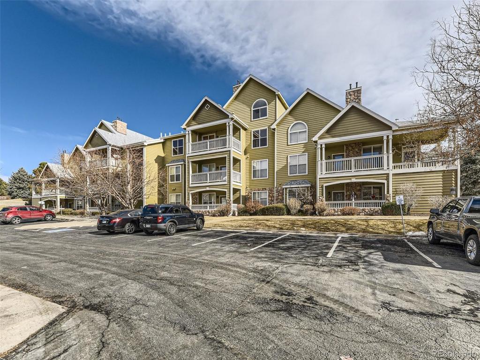
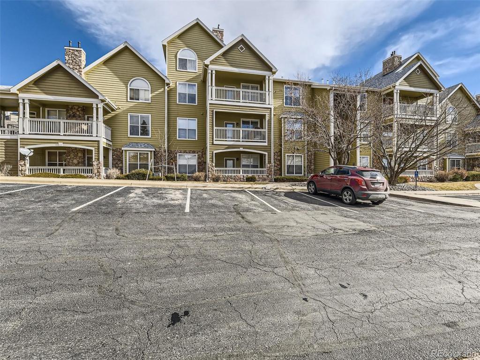
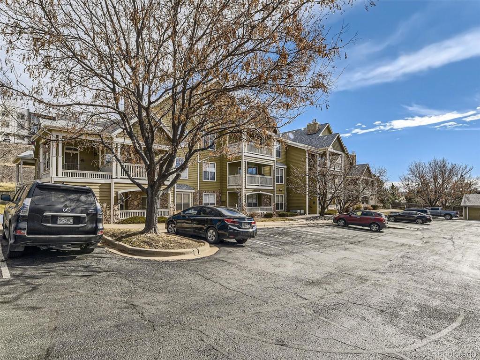
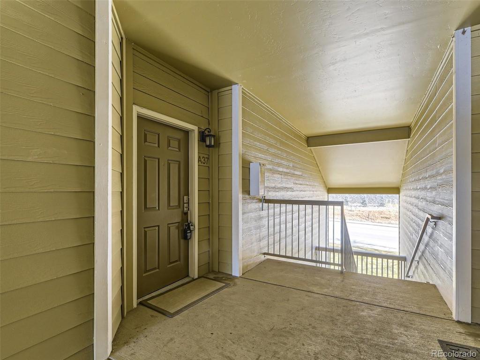
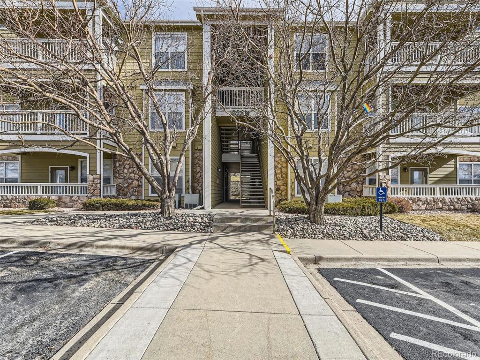
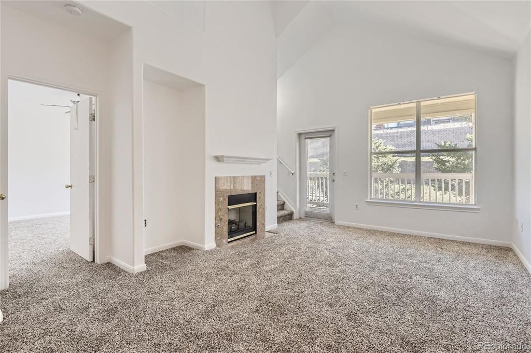
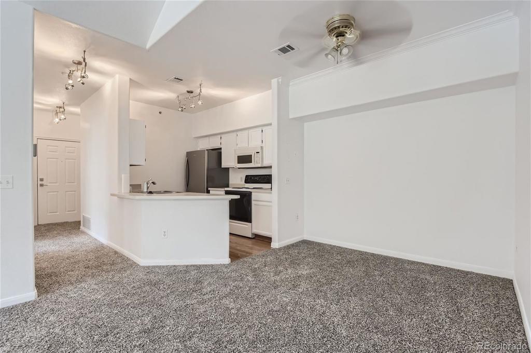
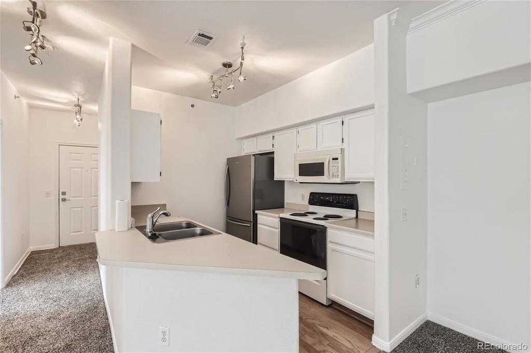
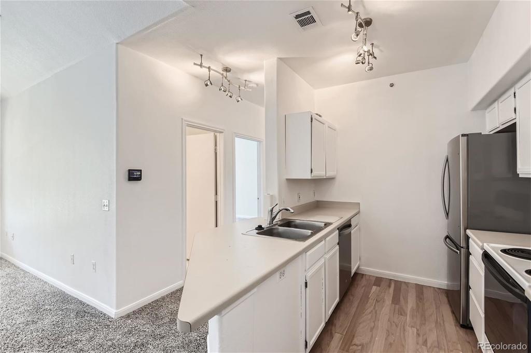
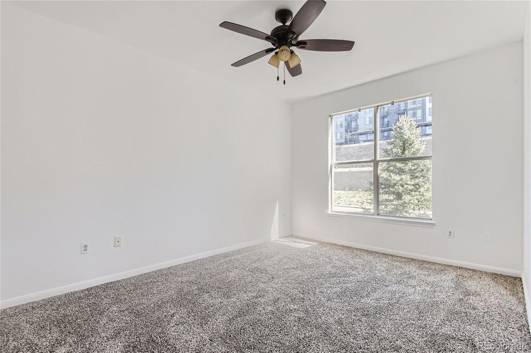
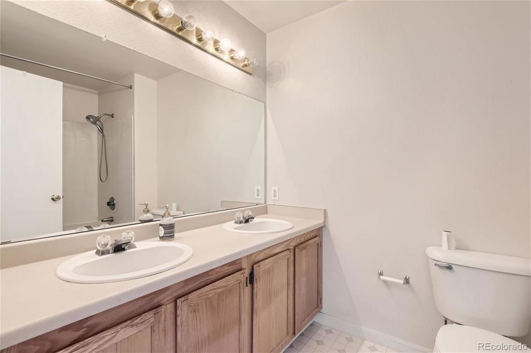
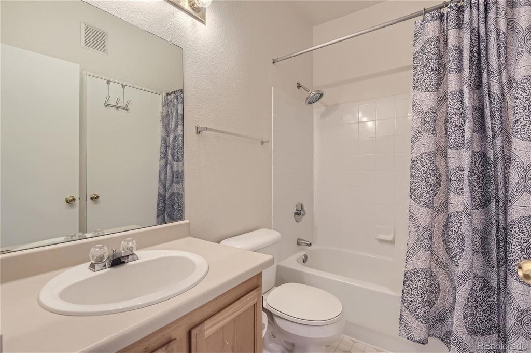
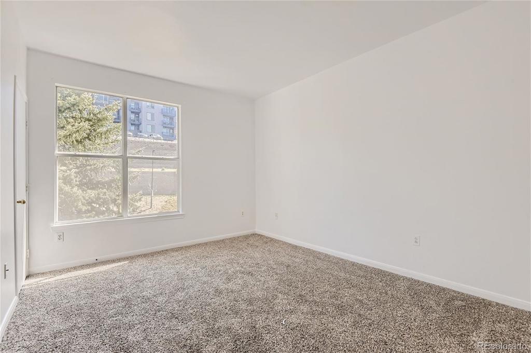
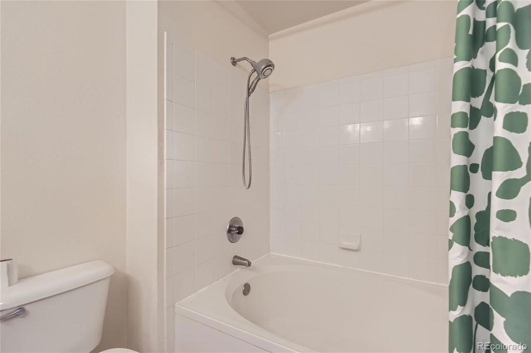
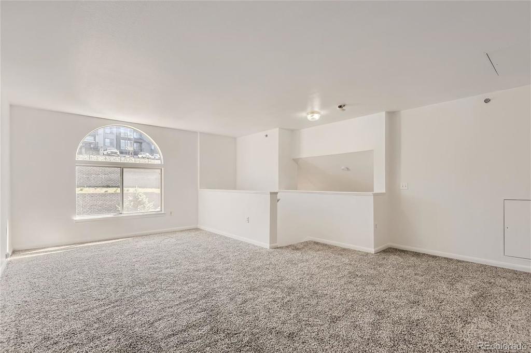
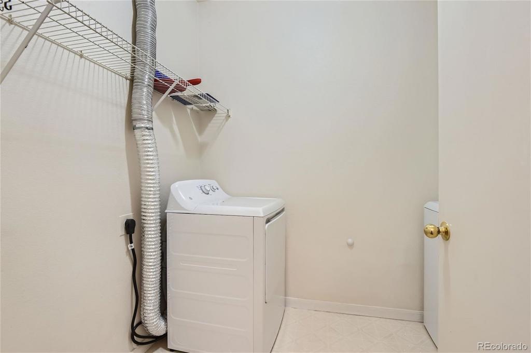
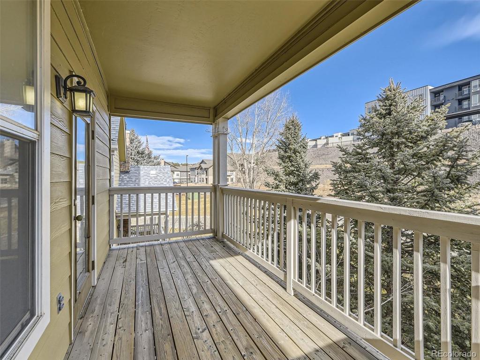
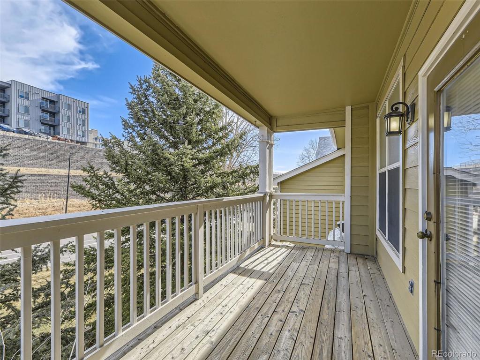
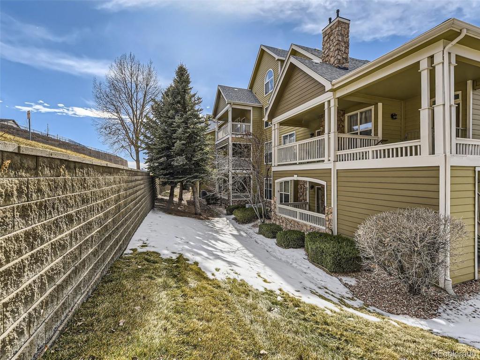
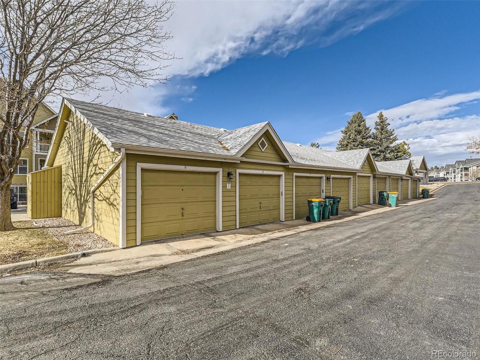


 Menu
Menu
 Schedule a Showing
Schedule a Showing

