8296 Ponderosa Drive
Parker, CO 80138 — Douglas county
Price
$799,000
Sqft
3280.00 SqFt
Baths
4
Beds
4
Description
Tucked in the Ponderosa trees on a tranquil spot just minutes from Parker Rd. Stunning Property on just over 2.2 acres, towering pines and panoramic views of Pike' Peak and the front range. Prime location in town with paved road access and minutes away from shopping, dinning, schools and E-470. This property sits on a corner lot and the rest of the home is ready for you to update and create your masterpiece and add equity. Skylights fills the entrance and kitchen with natural light while over looking the surrounding views. With 4 bedrooms and 4 bathrooms, this house has a room for everyone in the family. Two dining areas, one opens directly to the backyard deck. The multi-level opens up to its vaulted ceiling family room equipped with a natural fireplace for those winter nights. A functional full wet bar is perfect for those game days or family celebrations and its no short of storage rooms. The Grand master suite with two private patios, comes with a jacuzzi bathtub beautifully positioned in the center of the master bath with its own his/hers vanities. Just steps away a second bedroom with a walk-in closet. The mid level leads to another bedroom and just steps away to another bathroom equipped with a shower room. This home comes with a 3 car garage and a separate workshop room with endless space to park anyone's toys. The lower level leads to a fully functioning boiler room and steps away to its washer and dryer laundry room. The walkout basement room is suited for a 4th suite bedroom, office, or game room and comes with its private bathroom. The outdoor space is the icing on the cake with just over 2.2 acres of space. Horses and other farm animals are welcome to its very own oversize, two story barn house equipped with a oversize storage room and two stalls. A true value for the money. The current landscape is a blank canvas to what one can create. Country quiet yet close to the city!
Property Level and Sizes
SqFt Lot
96965.00
Lot Features
Breakfast Nook, Ceiling Fan(s), High Ceilings, Primary Suite, Vaulted Ceiling(s), Walk-In Closet(s), Wet Bar
Lot Size
2.23
Basement
Walk-Out Access
Interior Details
Interior Features
Breakfast Nook, Ceiling Fan(s), High Ceilings, Primary Suite, Vaulted Ceiling(s), Walk-In Closet(s), Wet Bar
Appliances
Dishwasher, Microwave, Oven, Range, Refrigerator
Electric
Central Air
Flooring
Laminate, Tile, Wood
Cooling
Central Air
Heating
Natural Gas
Fireplaces Features
Wood Burning
Utilities
Natural Gas Available
Exterior Details
Features
Balcony, Dog Run, Rain Gutters
Patio Porch Features
Deck,Front Porch
Lot View
Valley
Water
Well
Sewer
Septic Tank
Land Details
PPA
378923.77
Road Frontage Type
Public Road
Road Responsibility
Public Maintained Road
Road Surface Type
Paved
Garage & Parking
Parking Spaces
1
Parking Features
Concrete, Driveway-Gravel
Exterior Construction
Roof
Composition
Construction Materials
Frame, Wood Siding
Architectural Style
Chalet
Exterior Features
Balcony, Dog Run, Rain Gutters
Builder Source
Public Records
Financial Details
PSF Total
$257.62
PSF Finished
$264.72
PSF Above Grade
$332.42
Previous Year Tax
3749.00
Year Tax
2020
Primary HOA Fees
0.00
Location
Schools
Elementary School
Pine Lane Prim/Inter
Middle School
Sierra
High School
Chaparral
Walk Score®
Contact me about this property
Vickie Hall
RE/MAX Professionals
6020 Greenwood Plaza Boulevard
Greenwood Village, CO 80111, USA
6020 Greenwood Plaza Boulevard
Greenwood Village, CO 80111, USA
- (303) 944-1153 (Mobile)
- Invitation Code: denverhomefinders
- vickie@dreamscanhappen.com
- https://DenverHomeSellerService.com
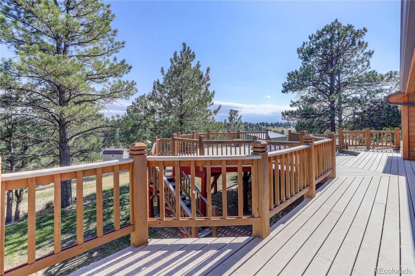
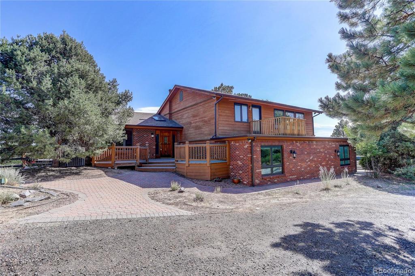
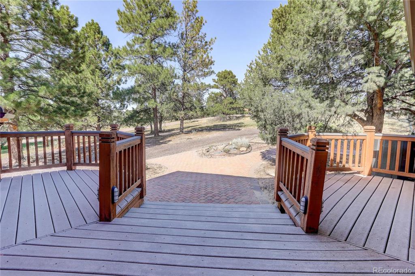
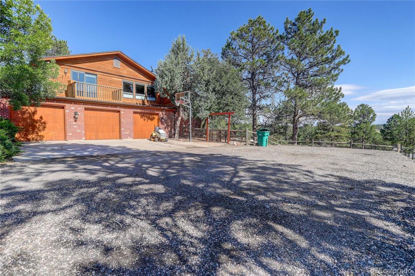
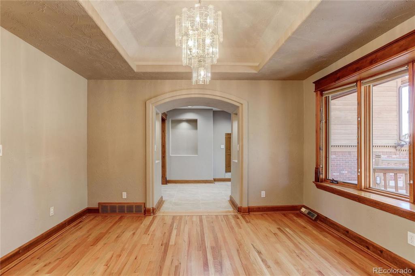
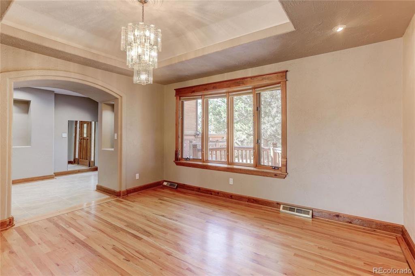
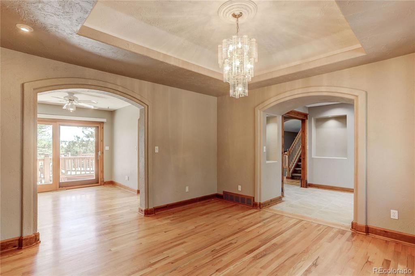
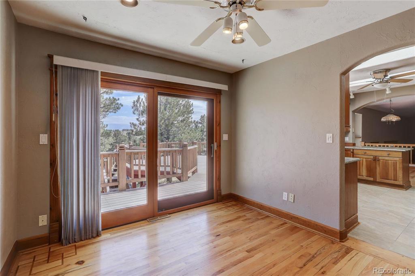
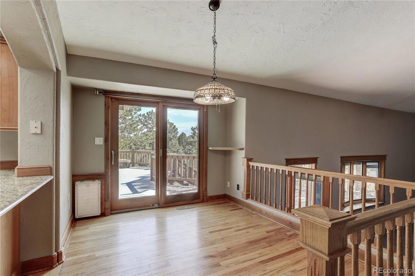
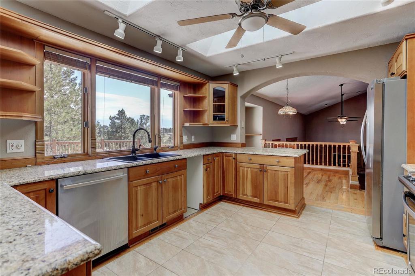
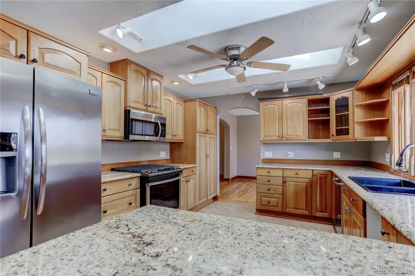
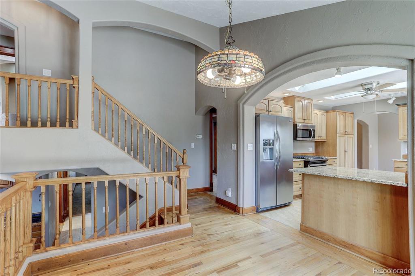
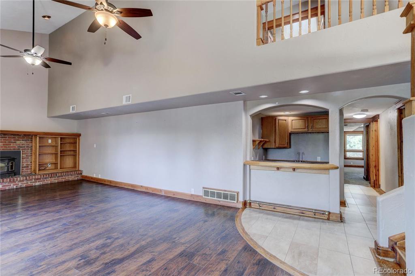
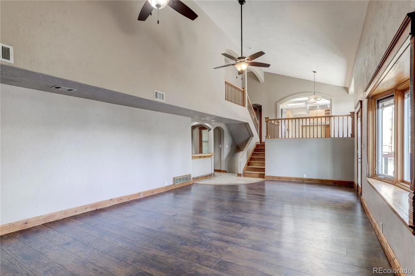
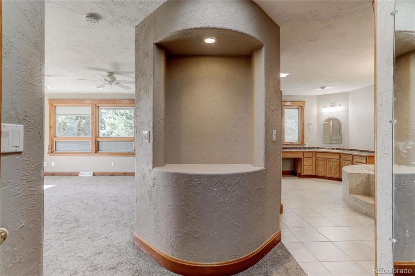
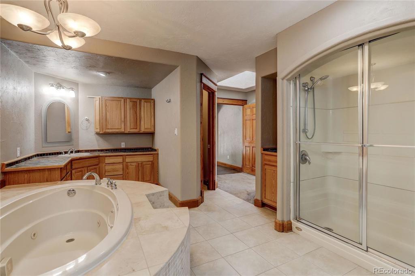
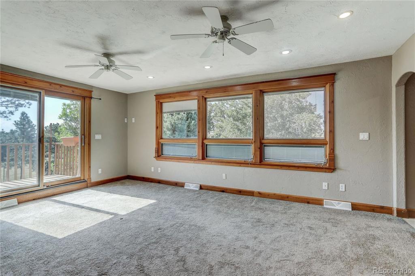
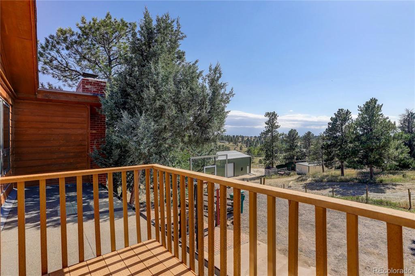
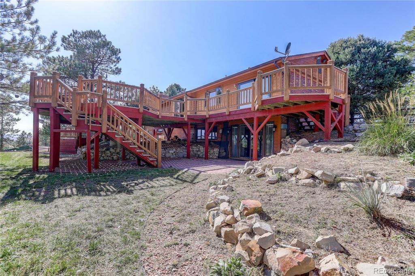
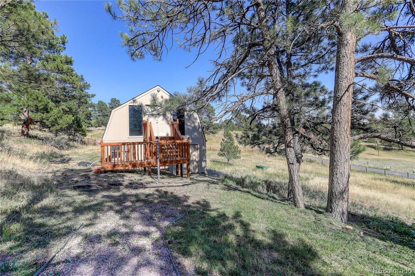
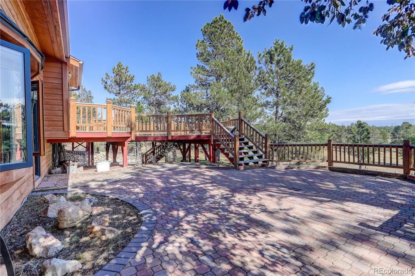
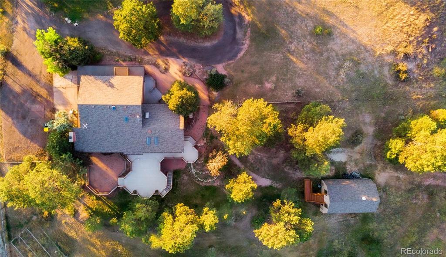
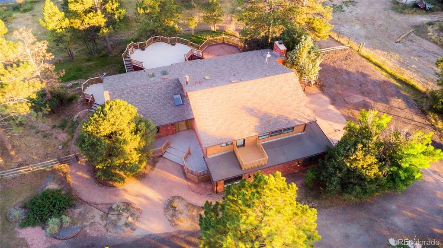
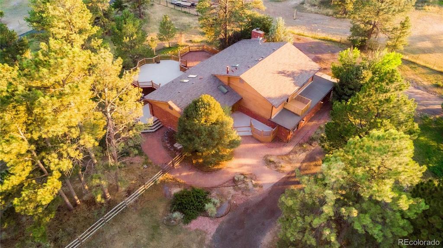
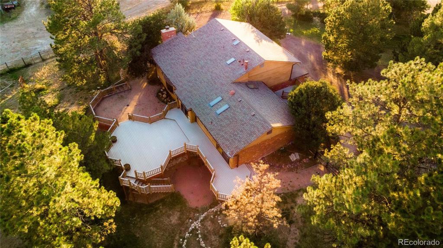
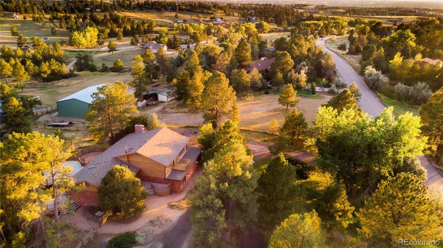
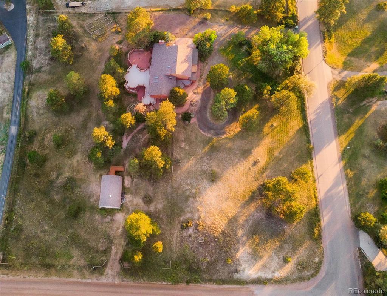
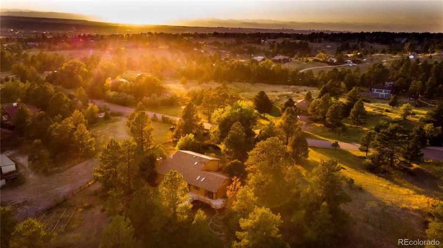
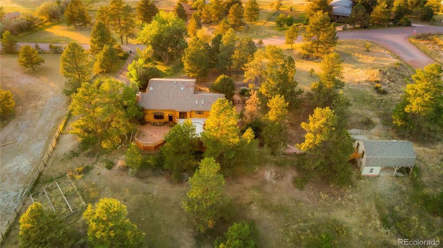
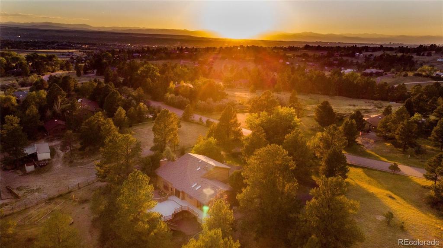


 Menu
Menu


