11812 High Desert Road
Parker, CO 80134 — Douglas county
Price
$580,000
Sqft
3275.00 SqFt
Baths
4
Beds
5
Description
This beautiful, move-in ready home backs to open space, features plentiful updates, vaulted ceilings, and abundant natural light! From the foyer, enter the light, bright kitchen with granite countertops, new stainless appliances, and walk-in pantry. The great room features high ceilings, gas fireplace, and a comfortable dining space, while the main floor master suite boasts a walk-in closet and tastefully updated en suite bath with quartz countertops. Upstairs, two additional bedrooms, a full bath, and a spacious loft provide plenty of space for all, and you’ll love the professionally finished basement with a comfortable family room, large, light-filled conforming 4th bedroom, ¾ bath w quartz counter tops, office/5th conforming bedroom, and a spacious laundry room w sink, shelving, and counter space that will make laundry day seem far less of a chore. Located within easy walking distance to the community pool and clubhouse, this home backs to open space and walking trails, features your own mini basketball court, state-of-the-art smart sprinkler system, nearby parks, and terrific community amenities. Don’t miss this one!
Property Level and Sizes
SqFt Lot
7492.00
Lot Features
Ceiling Fan(s), Eat-in Kitchen, Entrance Foyer, Five Piece Bath, Granite Counters, High Ceilings, Master Suite, Pantry, Quartz Counters, Radon Mitigation System, Smoke Free, Vaulted Ceiling(s), Walk-In Closet(s)
Lot Size
0.17
Foundation Details
Slab
Basement
Cellar,Finished,Full
Interior Details
Interior Features
Ceiling Fan(s), Eat-in Kitchen, Entrance Foyer, Five Piece Bath, Granite Counters, High Ceilings, Master Suite, Pantry, Quartz Counters, Radon Mitigation System, Smoke Free, Vaulted Ceiling(s), Walk-In Closet(s)
Appliances
Dishwasher, Disposal, Microwave, Oven, Range, Refrigerator
Electric
Central Air
Flooring
Carpet, Laminate, Tile, Wood
Cooling
Central Air
Heating
Forced Air, Natural Gas
Fireplaces Features
Great Room
Exterior Details
Features
Garden, Private Yard, Smart Irrigation
Patio Porch Features
Patio
Water
Public
Sewer
Public Sewer
Land Details
PPA
3841176.47
Road Frontage Type
Public Road
Garage & Parking
Parking Spaces
1
Exterior Construction
Roof
Composition
Construction Materials
Brick, Frame, Wood Siding
Architectural Style
Traditional
Exterior Features
Garden, Private Yard, Smart Irrigation
Window Features
Window Coverings
Security Features
Security System,Smoke Detector(s),Video Doorbell
Builder Source
Public Records
Financial Details
PSF Total
$199.39
PSF Finished
$204.06
PSF Above Grade
$317.45
Previous Year Tax
2708.00
Year Tax
2019
Primary HOA Management Type
Professionally Managed
Primary HOA Name
MSI
Primary HOA Phone
720-974-4256
Primary HOA Amenities
Clubhouse,Park,Playground,Pool
Primary HOA Fees Included
Maintenance Grounds, Recycling, Snow Removal, Trash
Primary HOA Fees
90.00
Primary HOA Fees Frequency
Monthly
Primary HOA Fees Total Annual
1080.00
Location
Schools
Elementary School
Gold Rush
Middle School
Cimarron
High School
Legend
Walk Score®
Contact me about this property
Vickie Hall
RE/MAX Professionals
6020 Greenwood Plaza Boulevard
Greenwood Village, CO 80111, USA
6020 Greenwood Plaza Boulevard
Greenwood Village, CO 80111, USA
- (303) 944-1153 (Mobile)
- Invitation Code: denverhomefinders
- vickie@dreamscanhappen.com
- https://DenverHomeSellerService.com
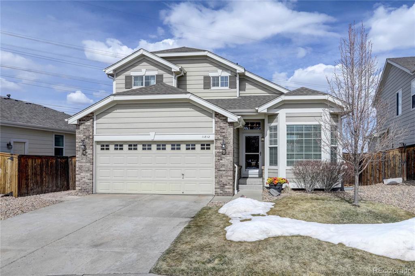
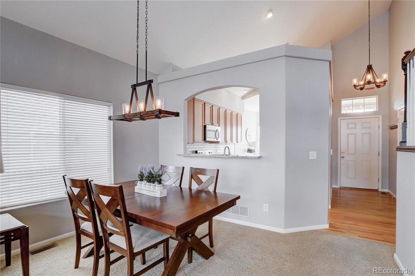
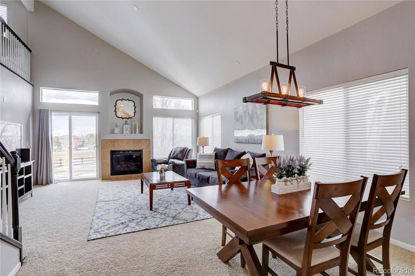
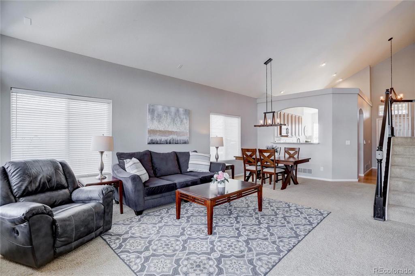
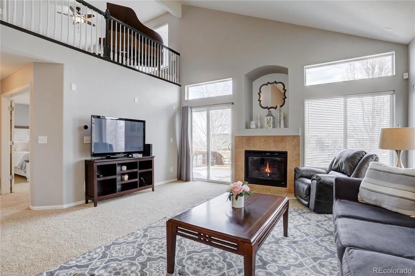
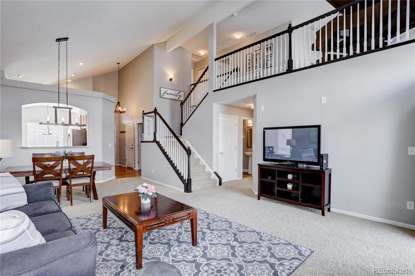
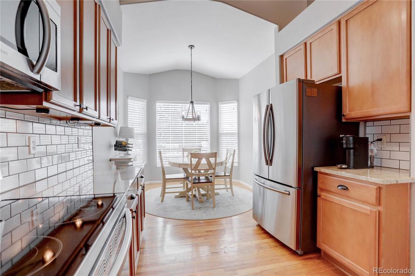
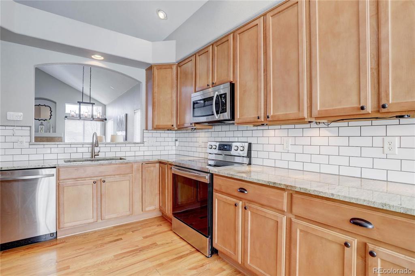
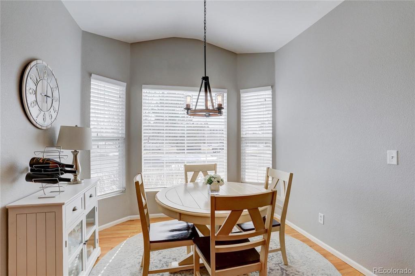
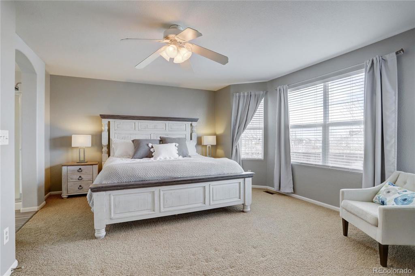
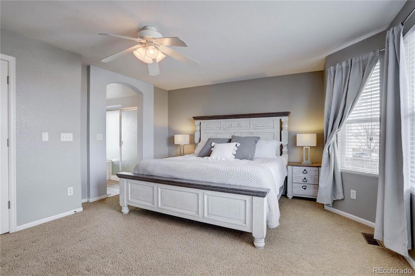
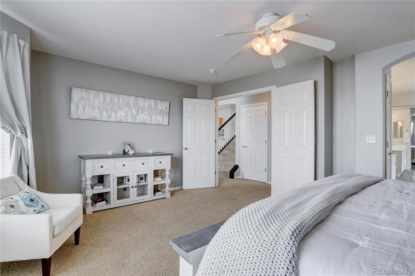
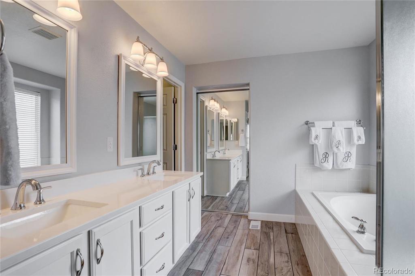
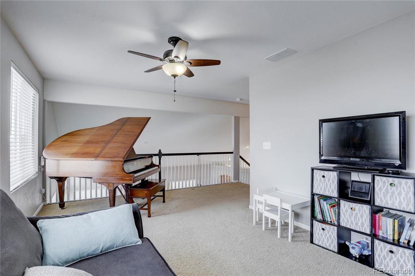
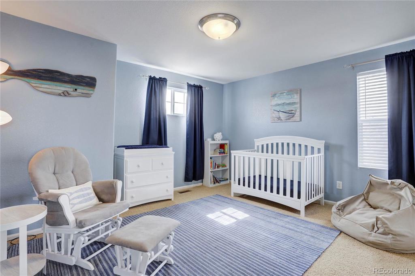
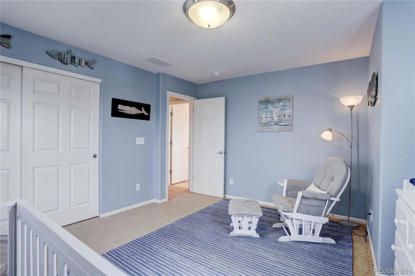
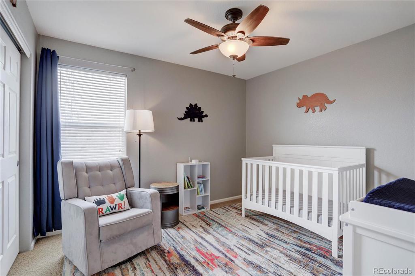
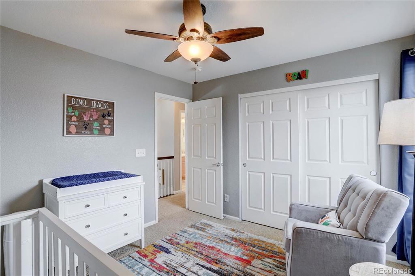
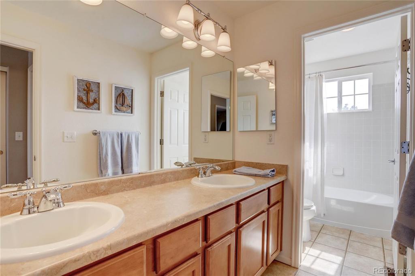
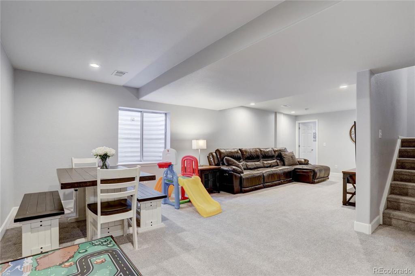
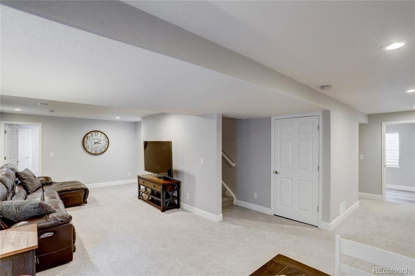
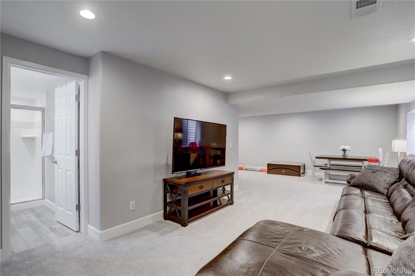
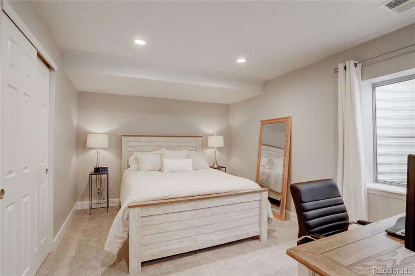
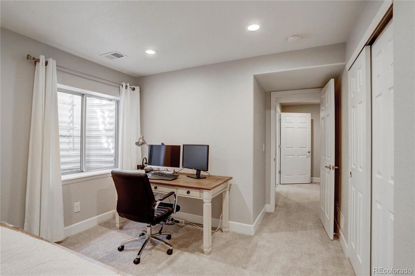
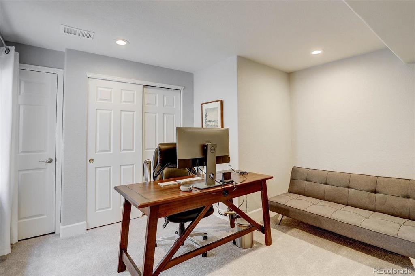
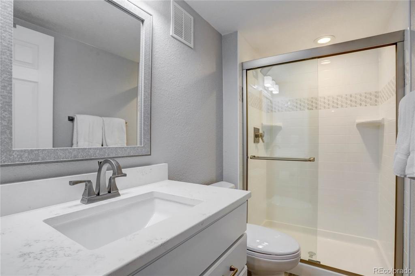
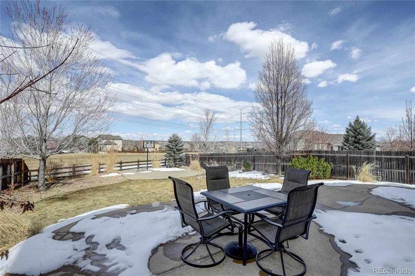
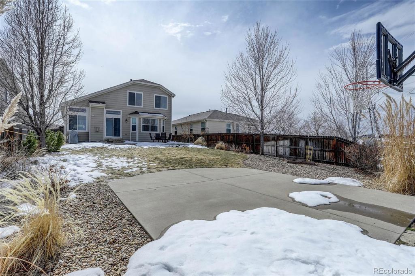
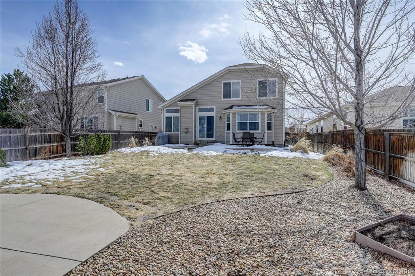
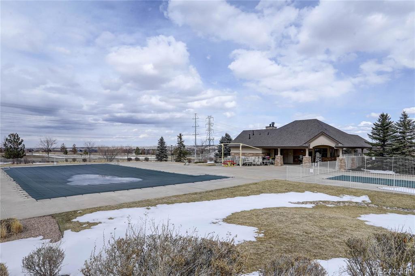


 Menu
Menu


