2337 S Eldridge Court
Lakewood, CO 80228 — Jefferson county
Price
$550,000
Sqft
1741.00 SqFt
Baths
2
Beds
3
Description
Immaculate ranch style home with a fully finished basement - Lots to enjoy - Updated kitchen with granite countertops and pantry - Beautiful tile floors flowing from the kitchen to the dining room - Lots of natural light in the dining and living room - Living room enjoys a brick, wood-burning fireplace - The two main level bedroom have new carpet, 6-panel doors and large windows - The full bath has been remodeled with designer tile and towel bars - Downstairs offers a family room with garden level window - 3rd bedroom with newer carpet - Additional bathroom updated with new vanity and tile floors - Finished laundry room - The fully fenced backyard has a wonderful deck, perfect for entertaining - Storage shed - Sprinkler system - Oversized garage comes with storage cabinets along the back wall - Updated lighting throughout - New roof in Aug of 2019 - New exterior paint Sept of 2018 - Furnace an central A/C replaced Aug 2016 - Located in a great neighborhood near Bear Creek Reservoir, Red Rocks Park and plenty of hiking and biking trails - Easy commute to downtown, bus lines, light rail, St. Anthony’s, the Rocky Mountains and the Federal Center. ***Showings: Brokers and Buyers must observe COVID guidelines when showing the home. No overlapping showings. 30 minute showing window, Wear masks and gloves, or disinfect all touched surfaces.
Property Level and Sizes
SqFt Lot
5662.80
Lot Features
Ceiling Fan(s), Granite Counters, Pantry, Smoke Free
Lot Size
0.13
Foundation Details
Slab
Basement
Finished,Partial
Common Walls
No Common Walls
Interior Details
Interior Features
Ceiling Fan(s), Granite Counters, Pantry, Smoke Free
Appliances
Dishwasher, Disposal, Gas Water Heater, Microwave, Oven, Range, Refrigerator
Electric
Central Air
Flooring
Carpet, Tile, Vinyl
Cooling
Central Air
Heating
Forced Air
Fireplaces Features
Wood Burning
Utilities
Electricity Connected, Natural Gas Connected
Exterior Details
Features
Private Yard
Patio Porch Features
Deck
Water
Public
Sewer
Public Sewer
Land Details
PPA
4307692.31
Road Frontage Type
Public Road
Road Surface Type
Paved
Garage & Parking
Parking Spaces
1
Parking Features
Concrete
Exterior Construction
Roof
Composition
Construction Materials
Brick, Frame, Wood Siding
Architectural Style
Traditional
Exterior Features
Private Yard
Window Features
Double Pane Windows
Security Features
Smoke Detector(s)
Builder Name 1
Hutchinson Homes
Builder Source
Public Records
Financial Details
PSF Total
$321.65
PSF Finished
$321.65
PSF Above Grade
$511.42
Previous Year Tax
2260.00
Year Tax
2019
Primary HOA Fees
0.00
Location
Schools
Elementary School
Rooney Ranch
Middle School
Dunstan
High School
Green Mountain
Walk Score®
Contact me about this property
Vickie Hall
RE/MAX Professionals
6020 Greenwood Plaza Boulevard
Greenwood Village, CO 80111, USA
6020 Greenwood Plaza Boulevard
Greenwood Village, CO 80111, USA
- (303) 944-1153 (Mobile)
- Invitation Code: denverhomefinders
- vickie@dreamscanhappen.com
- https://DenverHomeSellerService.com
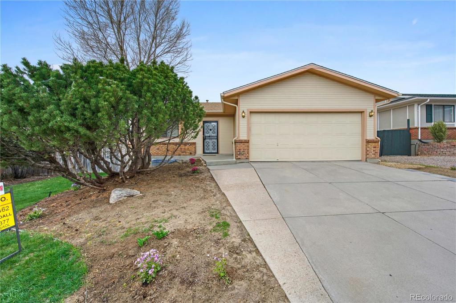
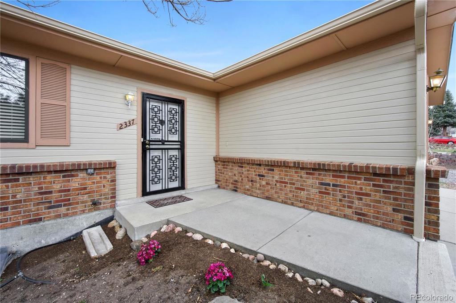
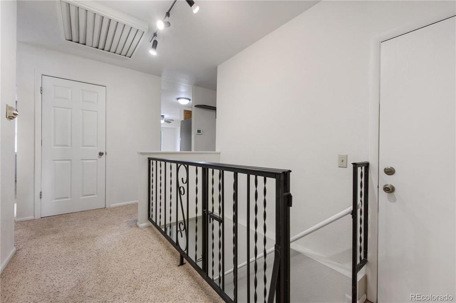
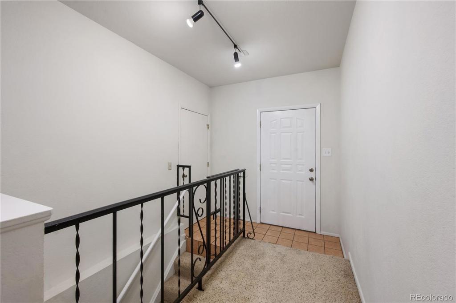
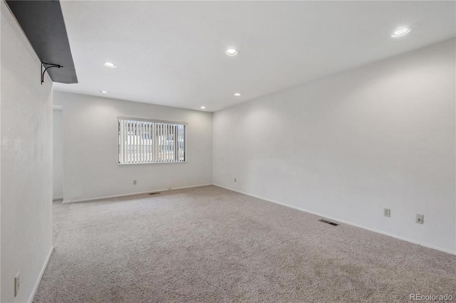
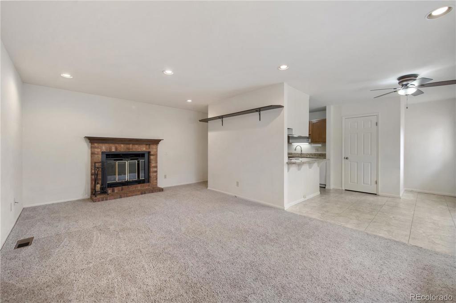
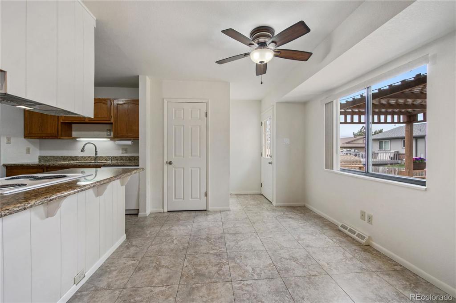
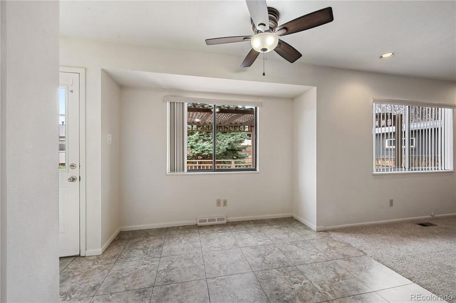
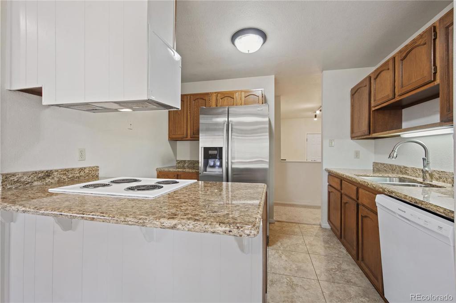
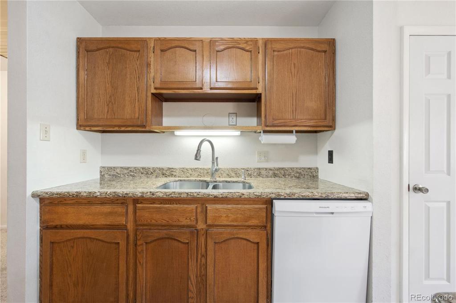
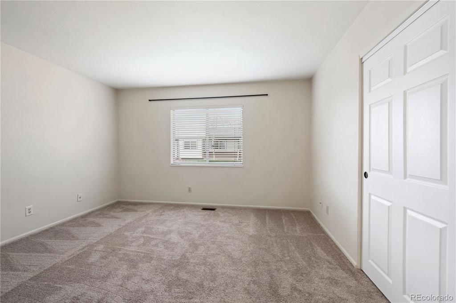
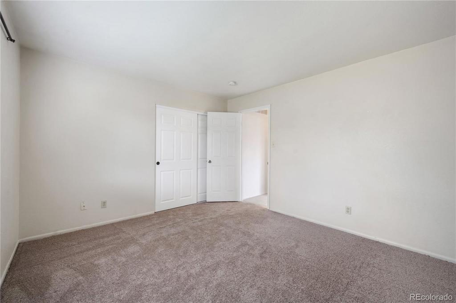
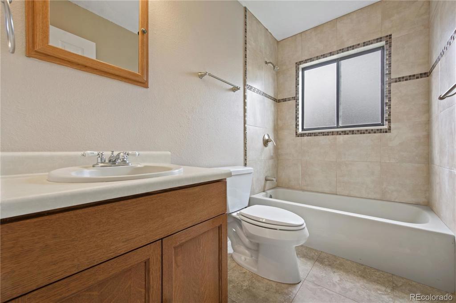
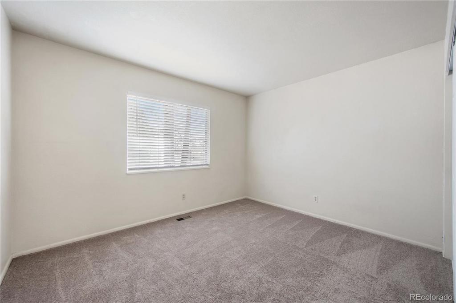
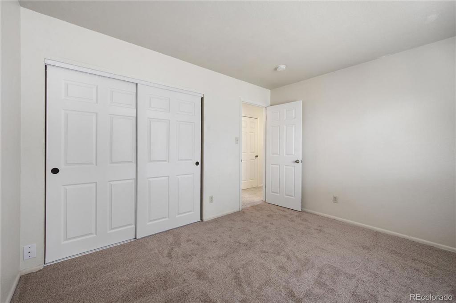
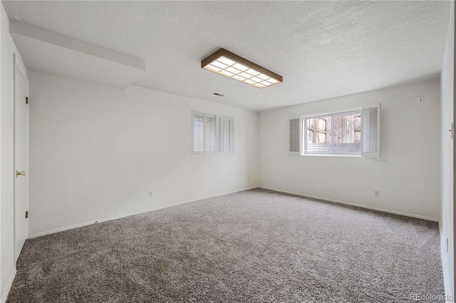
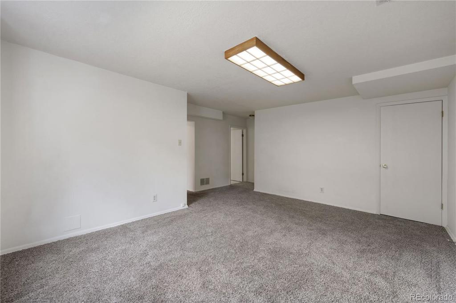
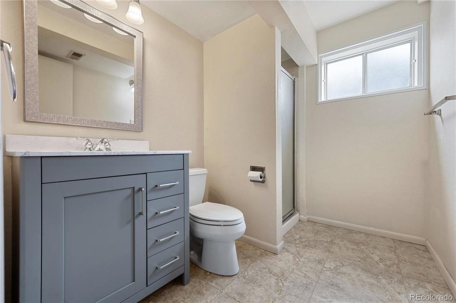
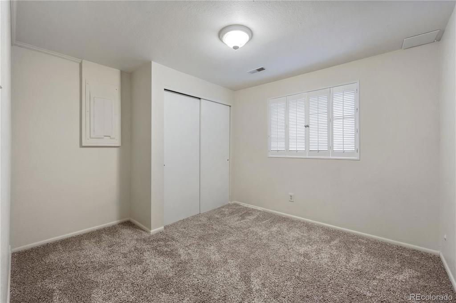
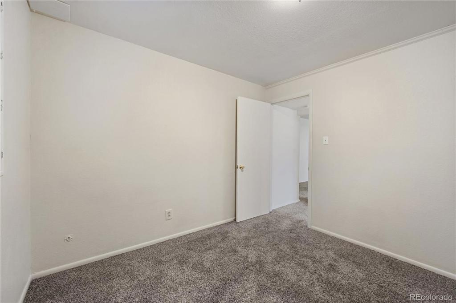
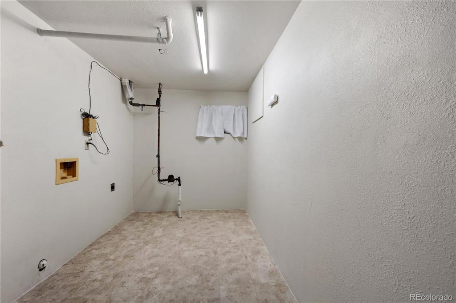
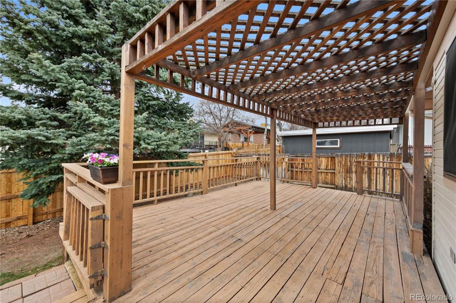
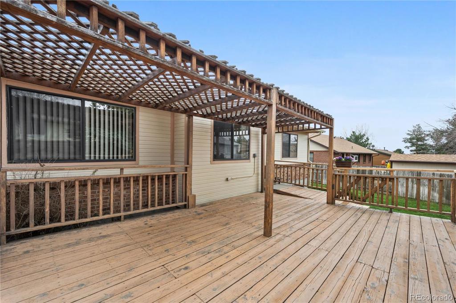
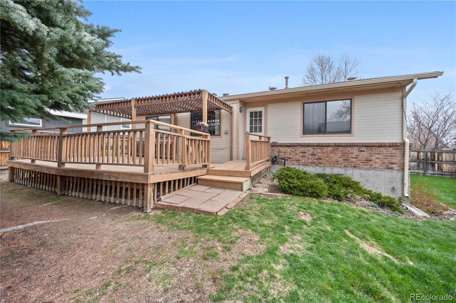
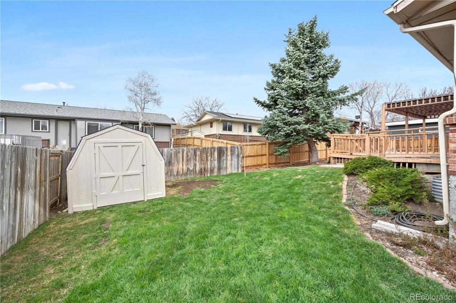


 Menu
Menu


