9 Indian Paintbrush Drive
Golden, CO 80401 — Jefferson county
Price
$1,350,000
Sqft
5553.00 SqFt
Baths
5
Beds
5
Description
Welcome to your very own Lodge like Retreat - in the rolling foothills just outside of Denver. Classic charm meets rustic beauty with plenty of space to spread out in this 5,553 square foot home that boasts 5 bedrooms and 4.5 baths. The moment you step through the front door, your eyes are drawn across the 2-story great room with exposed timbers and a stone fireplace to a wall of windows and the expansive back deck. Watch deer and elk roam across the 4-acre lot, with large herds often grazing on the back slope. The South facing deck gets lots of sun or you can retreat to the partially covered portion off the Breakfast Nook. The large chef’s kitchen is equipped with stainless steel appliances, granite countertops, rich red oak flooring and it is all enhanced by the see-through gas fireplace to the adjoining formal dining area. Skylights flood the kitchen with warm sunlight and you can view the Sleeper House from the kitchen sink. Relax in comfort on the Main Level. Curl up by the large wood-burning fireplace for cozy nights then retreat to the main floor Master Suite. The Master Bathroom has recently been updated and features wood grain ceramic tile with in-floor heat. If relaxation isn’t your style, there is an adjacent home office. Two upstairs bedrooms with dormer windows share a Jack and Jill bathroom with in-floor heat. The lower level walk out offers more space for entertaining and hosting guests. It boasts 2 additional bedrooms with a full bath and jetted tub, another bath with steam shower, gas fireplace, sunroom, and second full kitchen with a separate guest entrance. This multi-function home meets the needs of everyone with lots of living options from spaces to gather and entertain, relax, play and work - all with great Xfinity high speed internet. Located in the highly sought-after Lookout Mountain area. Feel like you live in a resort, just minutes from Denver or world-class skiing.
Property Level and Sizes
SqFt Lot
187308.00
Lot Features
Breakfast Nook, Ceiling Fan(s), Entrance Foyer, Granite Counters, High Ceilings, High Speed Internet, In-Law Floor Plan, Jack & Jill Bath, Jet Action Tub, Kitchen Island, Master Suite, Open Floorplan, Pantry, Smart Thermostat, Smoke Free, Utility Sink, Vaulted Ceiling(s), Walk-In Closet(s), Wet Bar, Wired for Data
Lot Size
4.30
Basement
Exterior Entry,Finished,Walk-Out Access
Interior Details
Interior Features
Breakfast Nook, Ceiling Fan(s), Entrance Foyer, Granite Counters, High Ceilings, High Speed Internet, In-Law Floor Plan, Jack & Jill Bath, Jet Action Tub, Kitchen Island, Master Suite, Open Floorplan, Pantry, Smart Thermostat, Smoke Free, Utility Sink, Vaulted Ceiling(s), Walk-In Closet(s), Wet Bar, Wired for Data
Appliances
Cooktop, Dishwasher, Disposal, Dryer, Gas Water Heater, Microwave, Oven, Range Hood, Refrigerator, Self Cleaning Oven, Washer
Electric
Other
Flooring
Carpet, Linoleum, Stone, Tile, Wood
Cooling
Other
Heating
Forced Air, Natural Gas
Fireplaces Features
Basement, Dining Room, Family Room, Gas Log
Utilities
Cable Available, Electricity Connected, Internet Access (Wired), Natural Gas Connected, Phone Connected
Exterior Details
Features
Balcony, Dog Run, Gas Valve, Lighting, Water Feature
Patio Porch Features
Covered,Deck,Front Porch,Patio,Wrap Around
Lot View
City,Meadow,Mountain(s),Valley
Water
Public
Sewer
Septic Tank
Land Details
PPA
316279.07
Road Responsibility
Public Maintained Road
Garage & Parking
Parking Spaces
1
Parking Features
Concrete
Exterior Construction
Roof
Architectural Shingles
Construction Materials
Wood Siding
Architectural Style
Mountain Contemporary
Exterior Features
Balcony, Dog Run, Gas Valve, Lighting, Water Feature
Window Features
Bay Window(s), Double Pane Windows, Skylight(s), Window Coverings, Window Treatments
Security Features
Carbon Monoxide Detector(s),Smart Security System,Smoke Detector(s),Video Doorbell
Builder Source
Plans
Financial Details
PSF Total
$244.91
PSF Finished
$265.57
PSF Above Grade
$427.14
Previous Year Tax
5771.00
Year Tax
2019
Primary HOA Management Type
Self Managed
Primary HOA Name
Mount Vernon Estates
Primary HOA Phone
720-490-6347
Primary HOA Fees
300.00
Primary HOA Fees Frequency
Annually
Primary HOA Fees Total Annual
300.00
Location
Schools
Elementary School
Ralston
Middle School
Bell
High School
Golden
Walk Score®
Contact me about this property
Vickie Hall
RE/MAX Professionals
6020 Greenwood Plaza Boulevard
Greenwood Village, CO 80111, USA
6020 Greenwood Plaza Boulevard
Greenwood Village, CO 80111, USA
- (303) 944-1153 (Mobile)
- Invitation Code: denverhomefinders
- vickie@dreamscanhappen.com
- https://DenverHomeSellerService.com
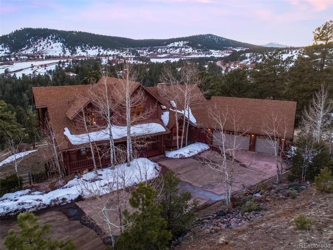
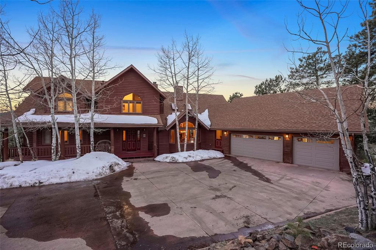
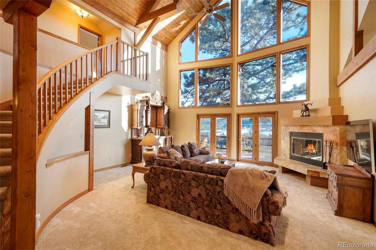
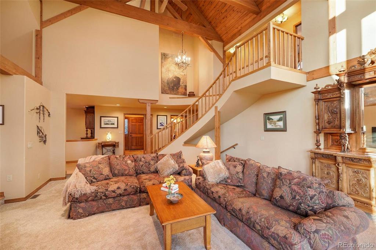
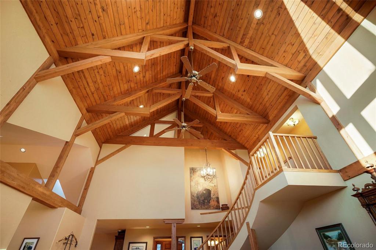
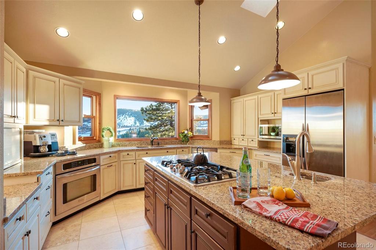
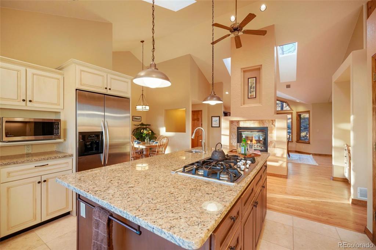
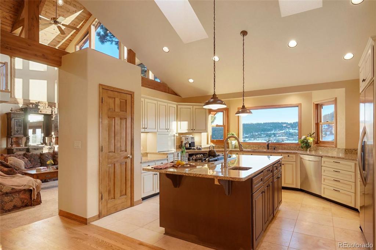
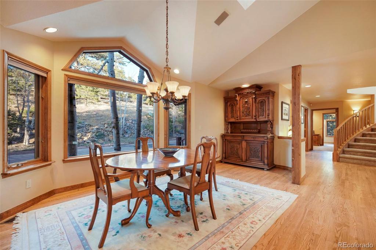
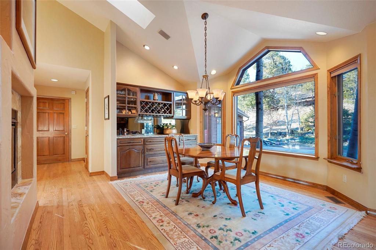
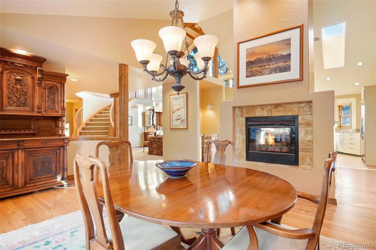
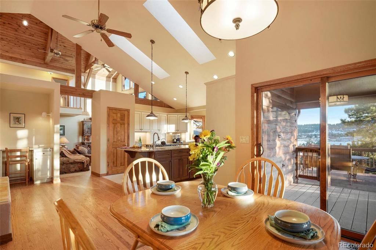
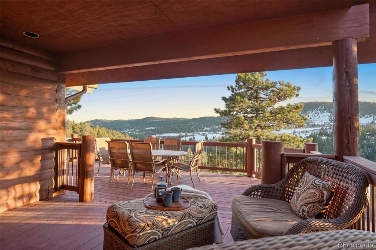
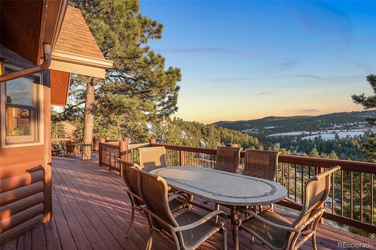
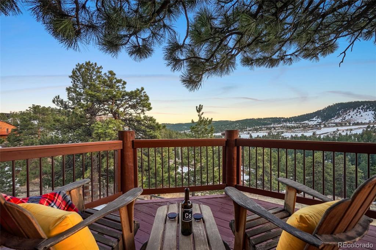
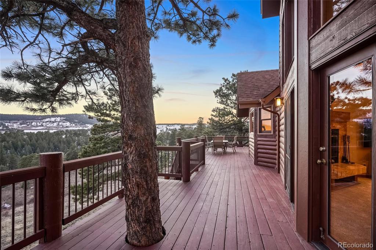
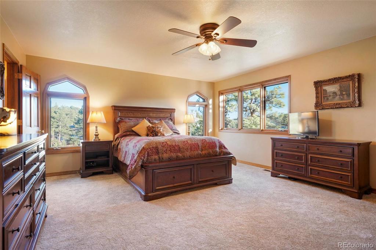
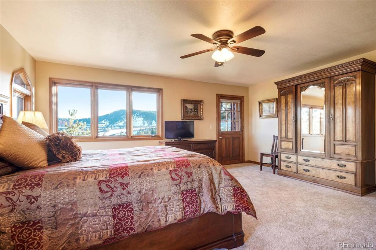
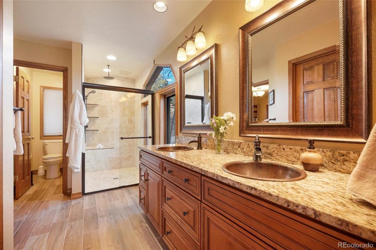
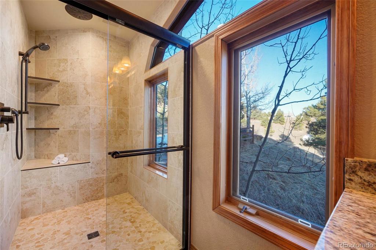
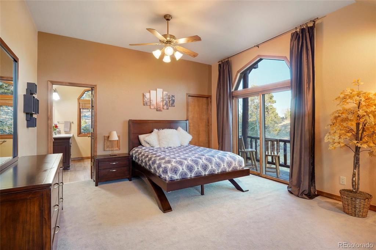
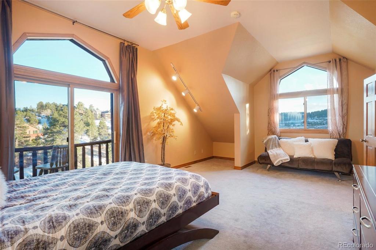
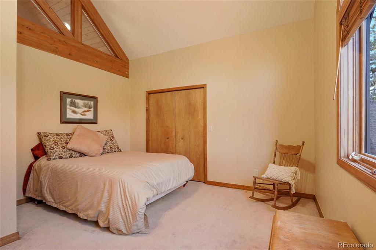
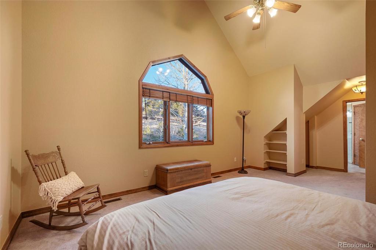
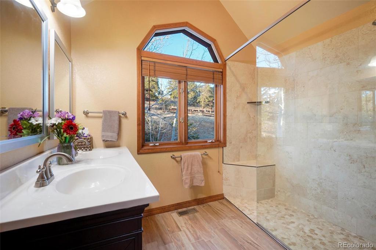
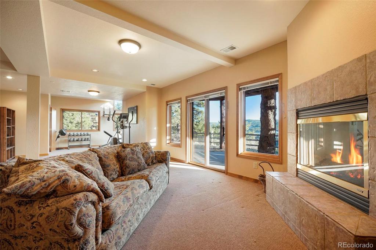
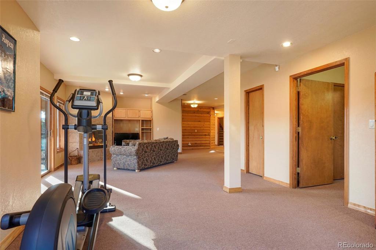
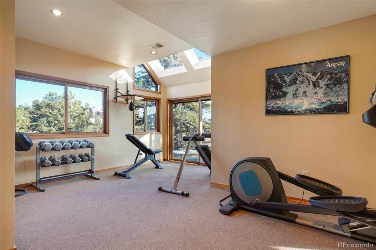
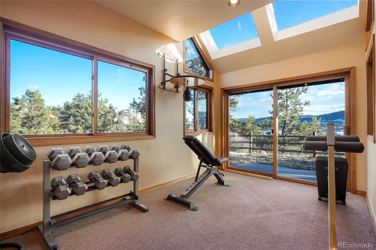
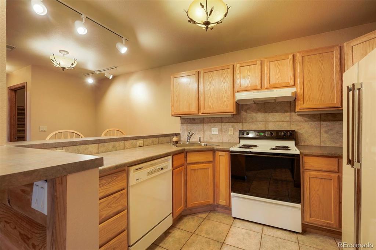
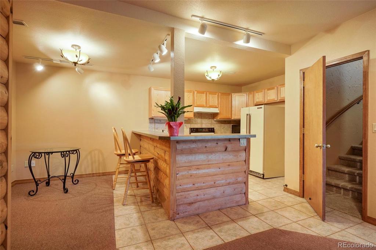
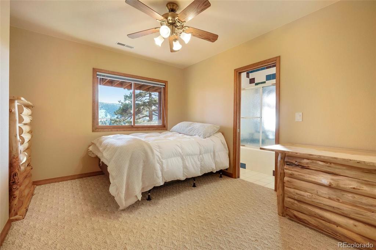
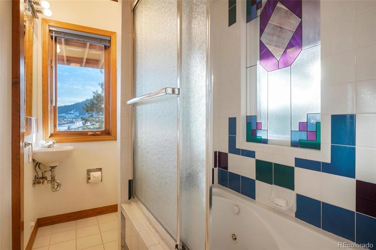
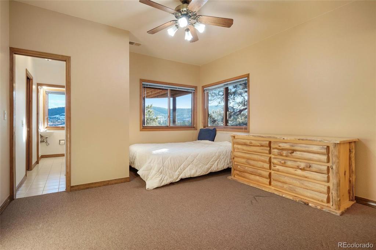
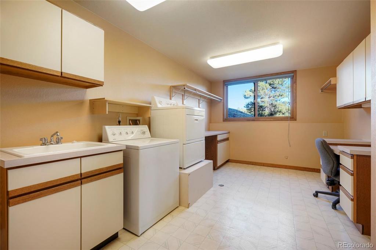
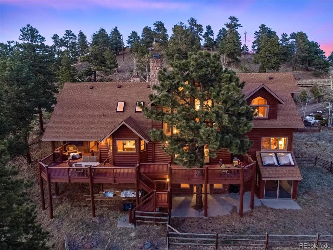
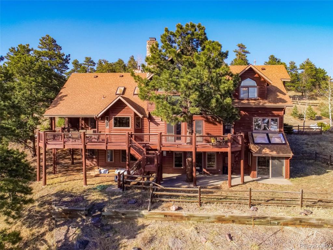
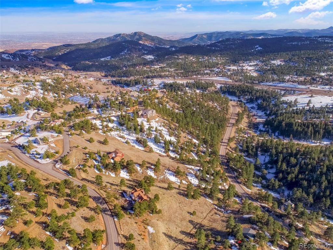
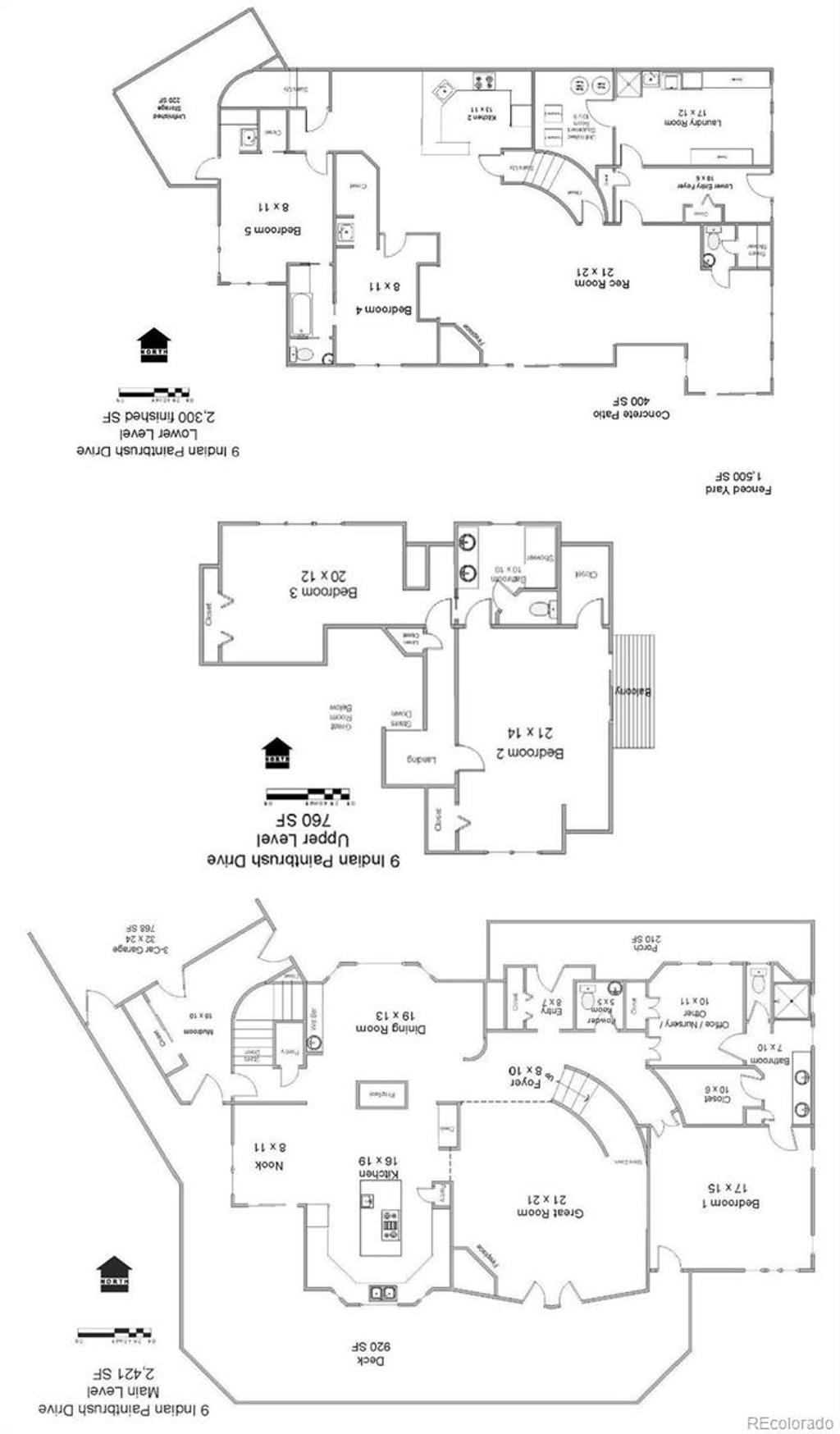
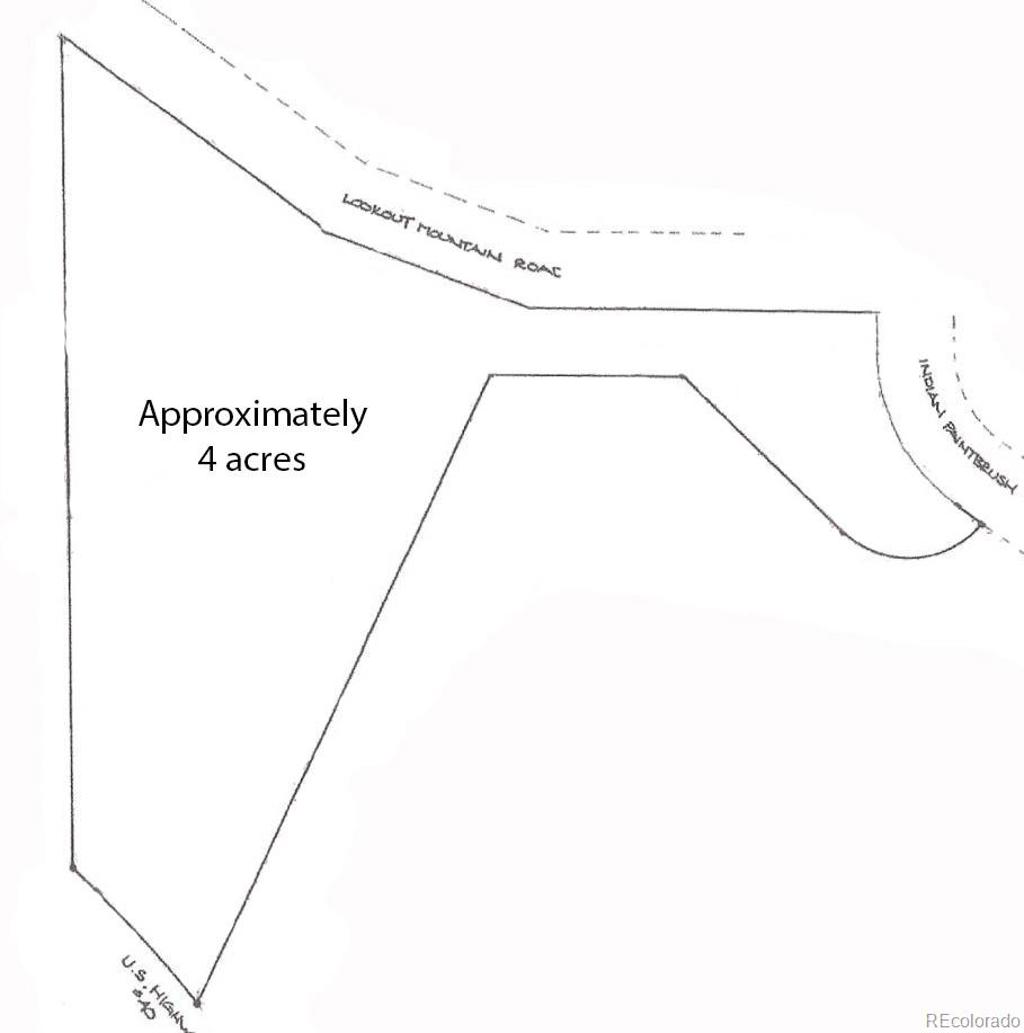


 Menu
Menu


