861 S Umatilla Way
Denver, CO 80223 — Denver county
Price
$550,000
Sqft
999.00 SqFt
Baths
2
Beds
3
Description
Almost on the park! This home is steps from beautiful Huston Lake Park but sits on a much quieter street with little through traffic. This home has been meticulously updated for a new home feel. The exterior features new siding, windows, doors and roof. The lot boasts a front and side yards and a generously sized backyard with space for entertaining. The yard features a sprinkler system and includes a line under the mulched sections for easy garden and plant maintenance. The two car oversized garage features new gutters, windows, doors, roof, and finished room. Garage room can be used as is or built out further utilizing sewer line under floor into an airbnb, mancave or office. The interior of the house is where this property really shines. This home lives much larger than its square footage with efficient design throughout and a bright and open floor plan. The kitchen features beautiful modern styling with brass accents, floating mahogany shelves and simple yet sophisticated wavy subway tile. New cabinets, countertops and appliances round out the space for a fresh airy feel. First bathroom features floor to ceiling beadboard and modern black accents and wood vanity. The hallway closet has been built to hold a stackable washer dryer unit that is centrally located and takes minimal space in the home. Special attention was given to creating a master suite. Located away from the two main bedrooms, its more private and overlooks the backyard with its large central window. A large closet complements the space with hanging storage or even the space for a dresser, freeing up more space in the bedroom. The master bathroom is incredibly bright and large featuring a full light translucent door with a large standup shower, floor to ceiling beadboard and spacious design. New pex manifold plumbing system ensures consistent pressure everywhere in the house. One year old hot water heater, newer furnace and completely serviced and tuned AC make this home comfortable in any season
Property Level and Sizes
SqFt Lot
7440.00
Lot Size
0.17
Interior Details
Appliances
Dishwasher, Oven, Refrigerator
Electric
Central Air
Cooling
Central Air
Heating
Forced Air
Exterior Details
Sewer
Public Sewer
Land Details
PPA
3176470.59
Garage & Parking
Parking Spaces
1
Exterior Construction
Roof
Composition
Construction Materials
Frame
Financial Details
PSF Total
$540.54
PSF Finished
$540.54
PSF Above Grade
$540.54
Previous Year Tax
1690.00
Year Tax
2020
Primary HOA Fees
0.00
Location
Schools
Elementary School
Goldrick
Middle School
Grant
High School
Abraham Lincoln
Walk Score®
Contact me about this property
Vickie Hall
RE/MAX Professionals
6020 Greenwood Plaza Boulevard
Greenwood Village, CO 80111, USA
6020 Greenwood Plaza Boulevard
Greenwood Village, CO 80111, USA
- (303) 944-1153 (Mobile)
- Invitation Code: denverhomefinders
- vickie@dreamscanhappen.com
- https://DenverHomeSellerService.com
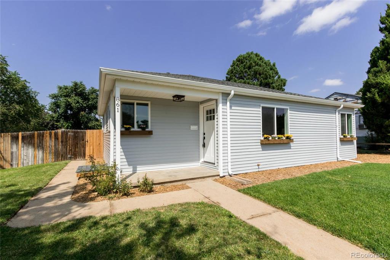
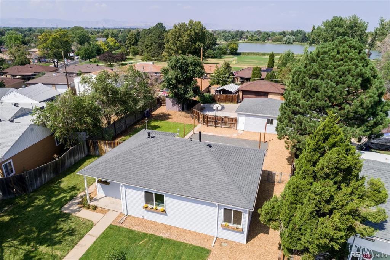
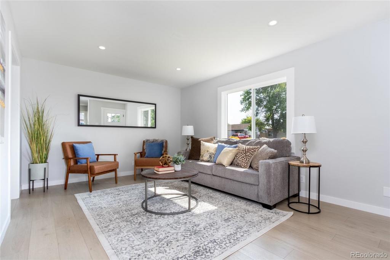
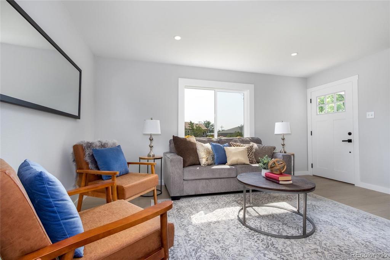
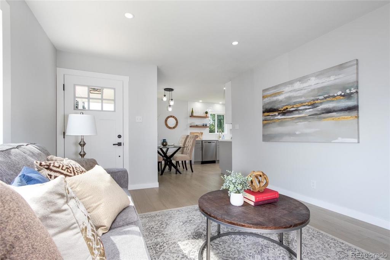
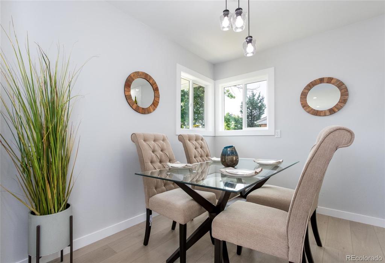
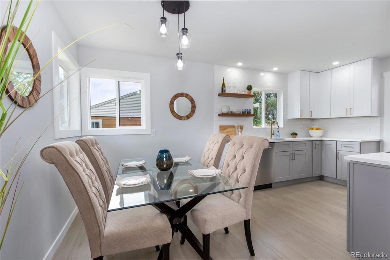
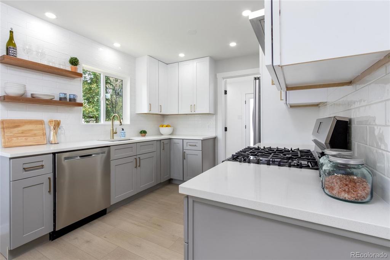
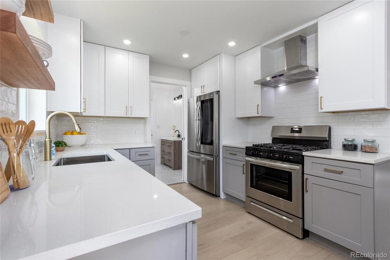
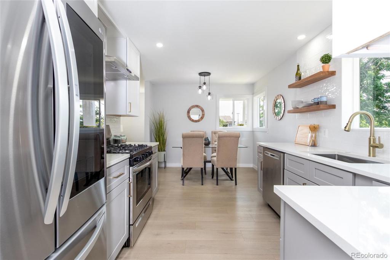
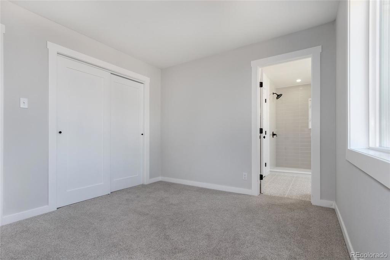
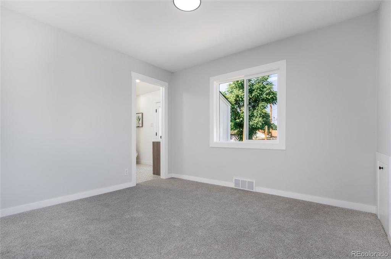
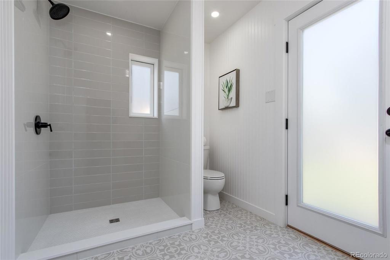
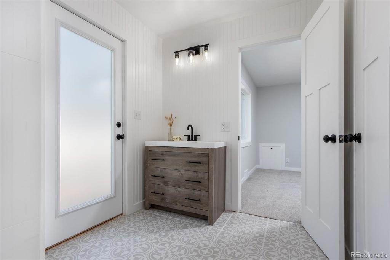
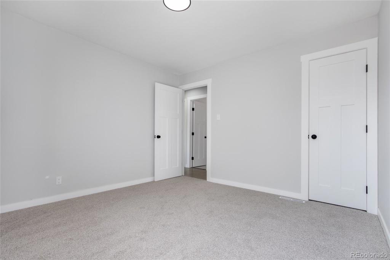
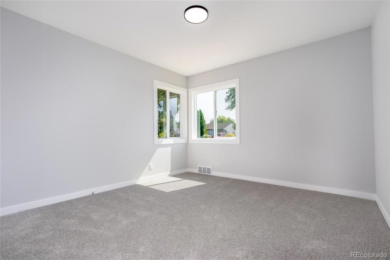
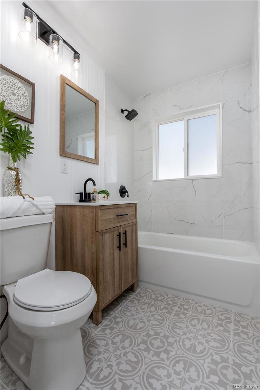
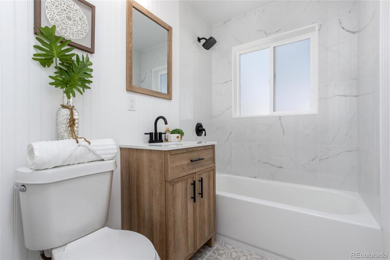
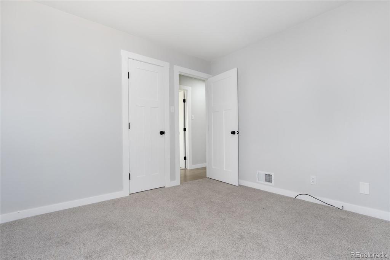
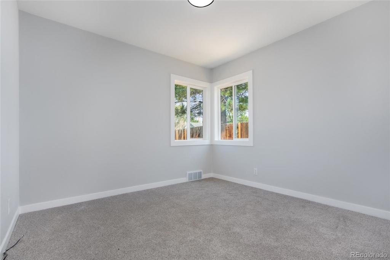
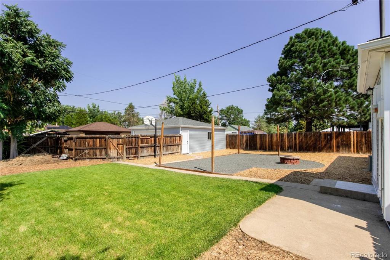
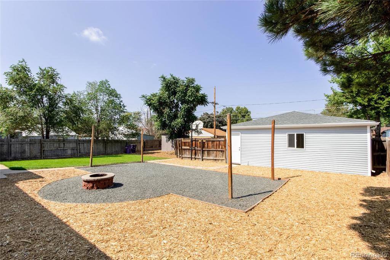
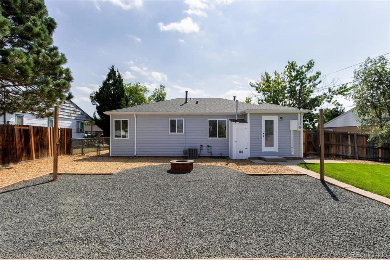
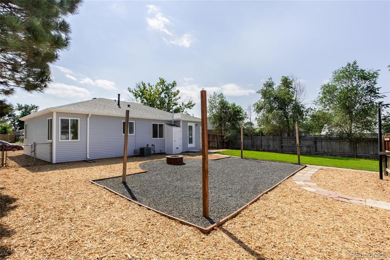
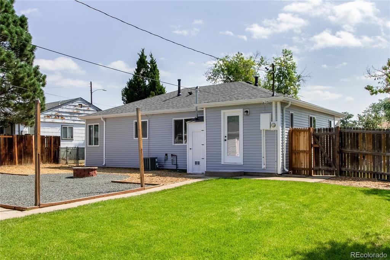
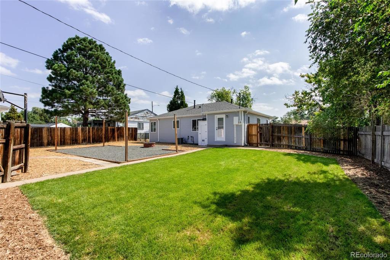
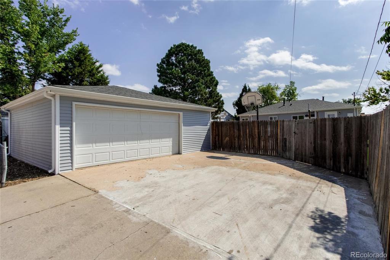
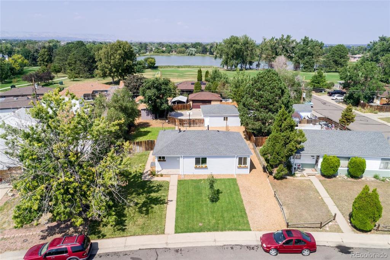
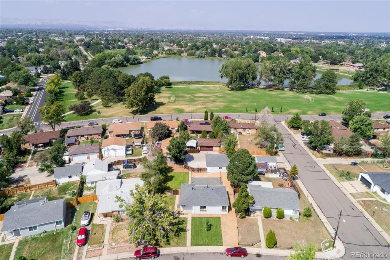
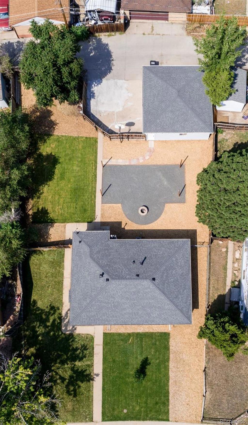
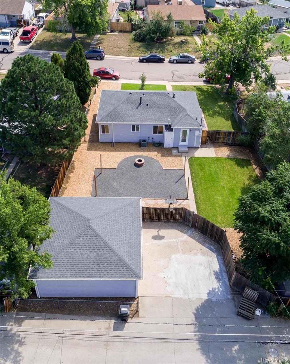
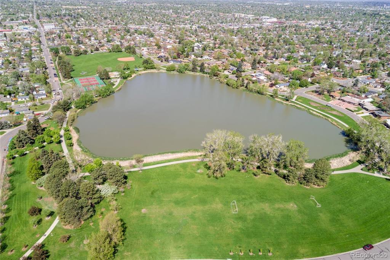
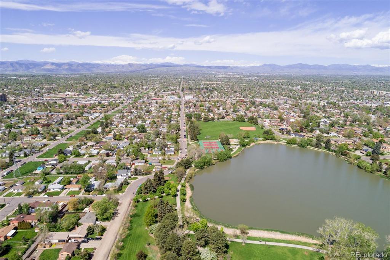
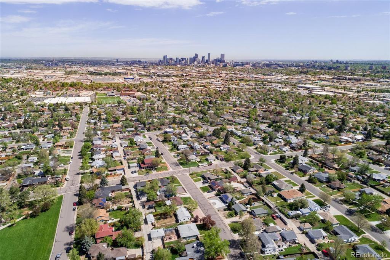


 Menu
Menu


