1245 4th Avenue
Deer Trail, CO 80105 — Arapahoe county
Price
$330,000
Sqft
2256.00 SqFt
Baths
4
Beds
5
Description
Escape the hustle and bustle of the city and live in the quaint town of Deer Trail just an easy commute from Denver. Enjoy country living with easy commute to all conveniences. This home has open floor plan with 5 bedrooms, 3 full baths and 1 half bath, main floor laundry and total square footage of 2256 of which 2176 is finished. You are immediately welcomed into a large living room which is open to the dining area and kitchen. The kitchen features 42" Soft-Closing Cabinetry, slab granite countertops, beautiful appliances and wood like tile flooring. The dining area and kitchen adjoins the living room and also features a large sliding glass door granting access to the backyard. Enjoy the special features of the kitchen: a food pantry with a code entry lock, an upscale dishwasher and a glass top range with double oven. The dining room has a custom hanging light. The main floor laundry room including custom cabinets is conveniently located just off the garage. The garage is both insulated and dry walled. The home also features a beautiful master suite including full bathroom. The upstairs also includes 2 large secondary bedrooms and a full guest bathroom featuring granite counters and tile floors. Four TV wall mounts are also included with the property. The house has a fully finished basement with 2 bedrooms and an bonus room. Video Doorbell is includedThe seller has negotiated special price of $24.99/mo for the security system monitoring and the vendor will honor that price for the new buyer.If the buyer wishes to purchase the living room wall unit, the seller will entertain an offer.The Seller will close the property on or after April 1, 2021 and require a 7-10 Post Closing Occupancy Agreement.
Property Level and Sizes
SqFt Lot
6273.00
Lot Features
Ceiling Fan(s), Granite Counters, Smoke Free, Walk-In Closet(s)
Lot Size
0.14
Foundation Details
Concrete Perimeter
Basement
Cellar,Finished,Sump Pump
Interior Details
Interior Features
Ceiling Fan(s), Granite Counters, Smoke Free, Walk-In Closet(s)
Appliances
Dishwasher, Disposal, Dryer, Gas Water Heater, Microwave, Refrigerator, Self Cleaning Oven, Sump Pump, Washer
Electric
Central Air
Flooring
Carpet, Tile
Cooling
Central Air
Heating
Forced Air
Utilities
Electricity Connected, Natural Gas Connected
Exterior Details
Features
Private Yard
Patio Porch Features
Patio
Water
Public
Sewer
Public Sewer
Land Details
PPA
2464285.71
Road Frontage Type
Public Road
Road Responsibility
Public Maintained Road
Road Surface Type
Paved
Garage & Parking
Parking Spaces
1
Exterior Construction
Roof
Composition
Construction Materials
Frame, Wood Siding
Architectural Style
Contemporary
Exterior Features
Private Yard
Window Features
Double Pane Windows, Window Coverings
Security Features
Carbon Monoxide Detector(s),Smart Security System,Smoke Detector(s),Video Doorbell
Builder Source
Appraiser
Financial Details
PSF Total
$152.93
PSF Finished
$158.55
PSF Above Grade
$236.63
Previous Year Tax
1322.00
Year Tax
2019
Primary HOA Management Type
Self Managed
Primary HOA Name
East Bijou Estates HOA
Primary HOA Phone
303-646-7779
Primary HOA Fees
25.00
Primary HOA Fees Frequency
Annually
Primary HOA Fees Total Annual
25.00
Location
Schools
Elementary School
Deer Trail School
Middle School
Deer Trail School
High School
Deer Trail School
Walk Score®
Contact me about this property
Vickie Hall
RE/MAX Professionals
6020 Greenwood Plaza Boulevard
Greenwood Village, CO 80111, USA
6020 Greenwood Plaza Boulevard
Greenwood Village, CO 80111, USA
- (303) 944-1153 (Mobile)
- Invitation Code: denverhomefinders
- vickie@dreamscanhappen.com
- https://DenverHomeSellerService.com
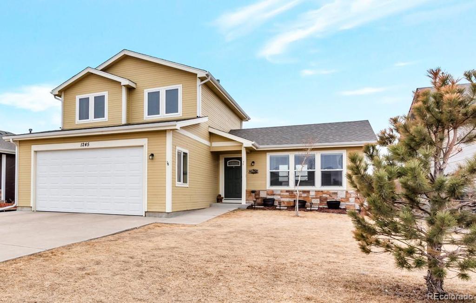
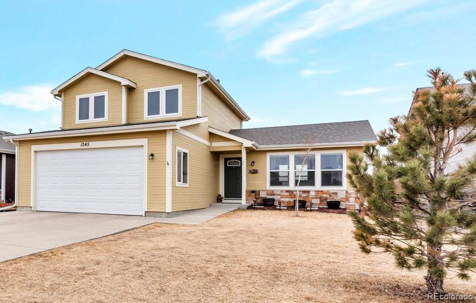
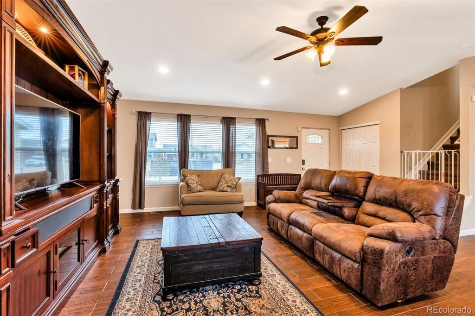
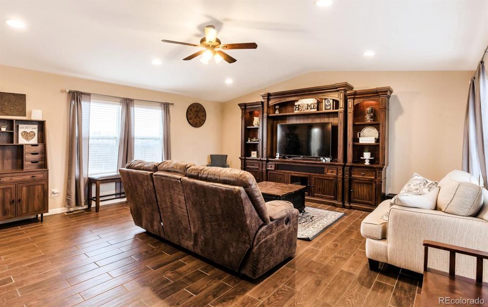
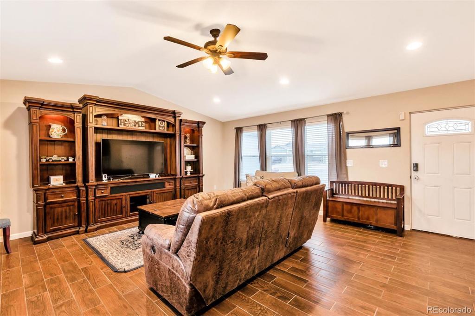
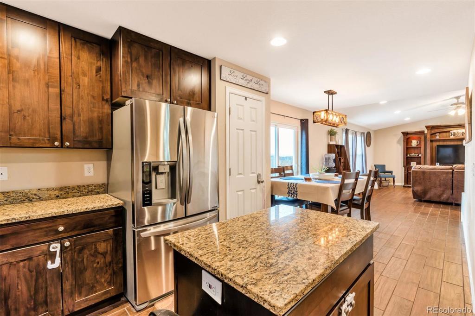
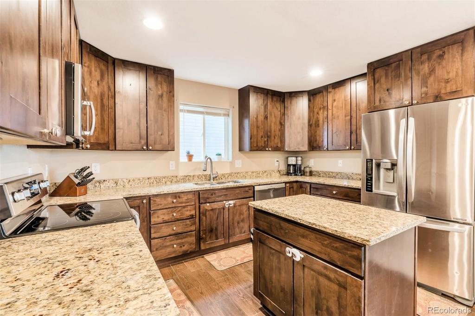
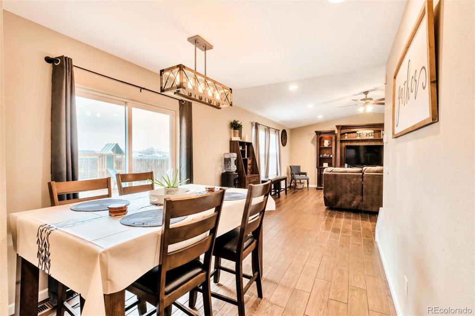
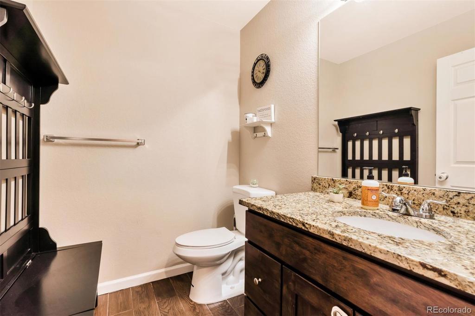
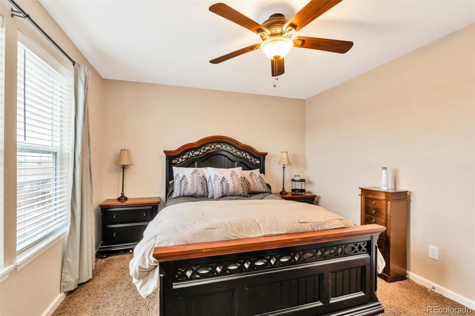
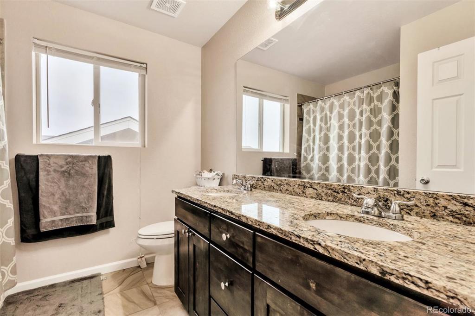
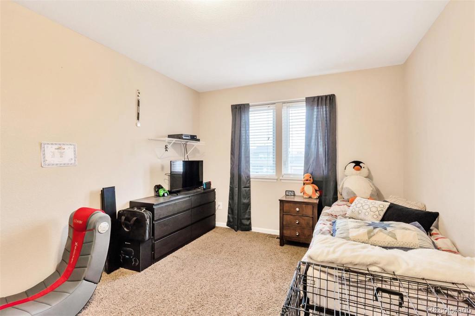
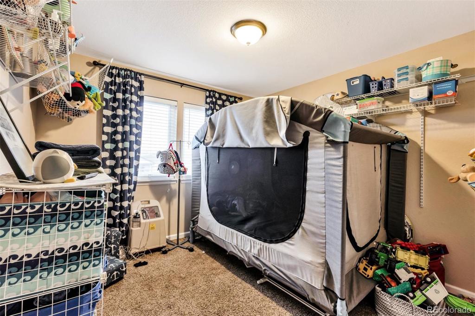
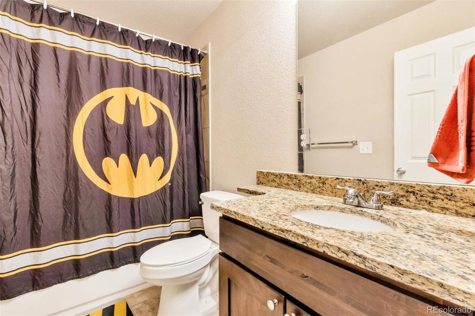
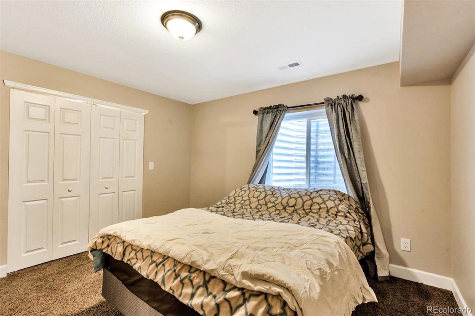
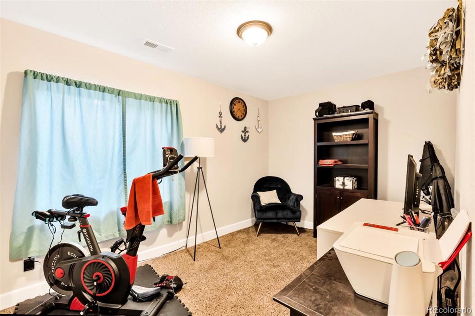
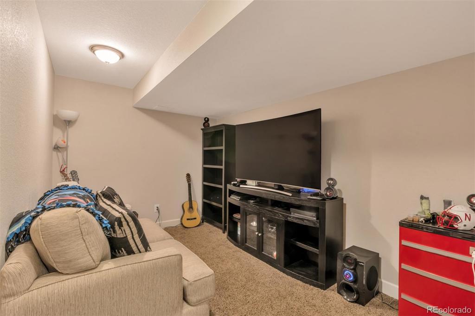
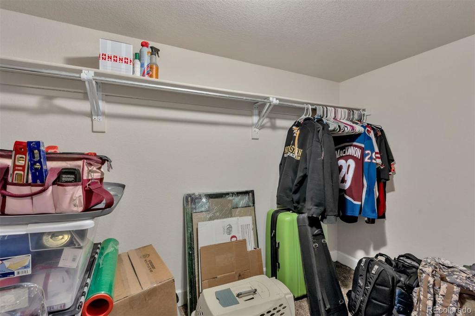
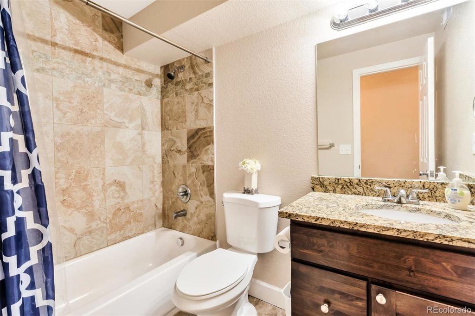
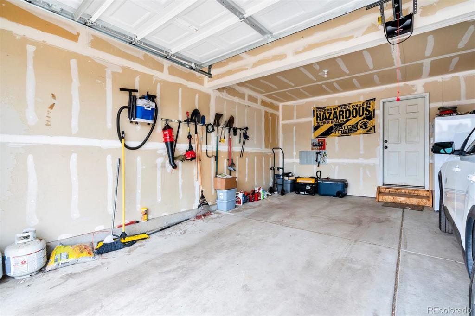
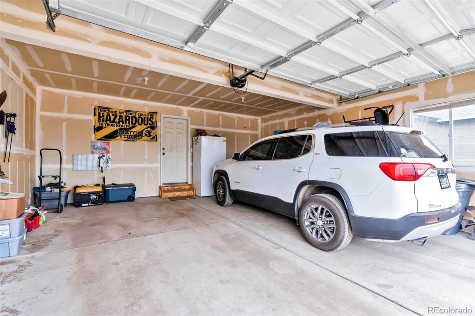
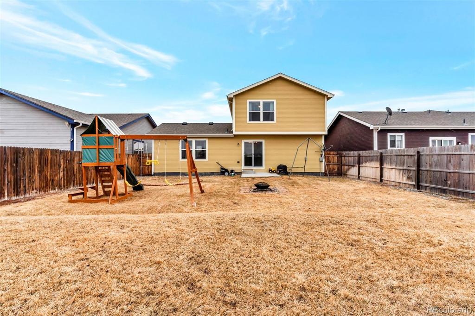
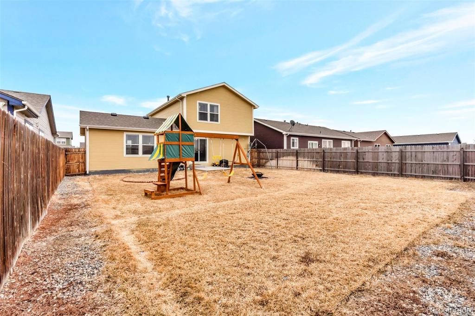


 Menu
Menu


