7157 Havenwood Drive
Castle Pines, CO 80108 — Douglas county
Price
$1,099,995
Sqft
5353.00 SqFt
Baths
5
Beds
5
Description
Nature lovers, welcome home to this 16,000+ sq ft lot, one of the largest in Forest Park, located at 7157 Havenwood Drive, Castle Pines. Complete with sprinkler system and in-ground hot tub, this home is surrounded by mature trees, offering the privacy and beauty that is coveted in Castle Pines. Inside, find a welcoming and open floorplan, with tons of natural light (almost entire back/west facing side of home is windows). Enjoy views of the mountains and adjoining wildlife corridor/open space from the Trex deck with lights, awning, and outdoor speakers. Views continue from the master bedroom and loft, complete with gas fireplace and custom master bath with large tub, plus his and her vanities. Finished walk-out basement with wet bar and fridge, plus bedroom and full bath, flex space and tons of storage, and brick fireplace. Main floor office w/ french doors and deck access. BONUS storage area/large mud room on main floor with full cabinets. Great for kids backpacks and sports equipment! 3 car garage w/work bench. This 3585 square foot, single family home has an open concept, with many large windows for bright light has it all. The home has 5 bedrooms and 4 1/2 bathrooms. This is truly Colorado living at its best! This home is move-in-ready. It has been completely remodeled inside and out. New kitchen featuring 5” solid oak flooring (site finished), huge island w custom Walnut top, shaker style cabinetry, quartz tops, farm sink Thermador gas range and wall ovens. New doors and trim package with new hand troweled textured walls and LED lighting throughout. Updated basement finish featuring exercise room, brick fireplace w natural stone top, wet bar, entertainment area walking out to a great stone patio. New landscaping, Brand New Class IV Impact Resistant Roof w transferable warranty, new oversized aluminum gutters and brand new, whole house exterior paint and stain.
Property Level and Sizes
SqFt Lot
16069.00
Lot Features
Breakfast Nook, Ceiling Fan(s), Eat-in Kitchen, Five Piece Bath, Granite Counters, High Ceilings, Kitchen Island, Primary Suite, Utility Sink, Walk-In Closet(s)
Lot Size
0.37
Foundation Details
Structural
Basement
Finished, Full, Walk-Out Access
Interior Details
Interior Features
Breakfast Nook, Ceiling Fan(s), Eat-in Kitchen, Five Piece Bath, Granite Counters, High Ceilings, Kitchen Island, Primary Suite, Utility Sink, Walk-In Closet(s)
Appliances
Convection Oven, Dishwasher, Disposal, Microwave, Oven, Range Hood, Refrigerator, Self Cleaning Oven
Electric
Central Air
Flooring
Carpet, Tile, Wood
Cooling
Central Air
Heating
Forced Air
Fireplaces Features
Family Room, Primary Bedroom
Utilities
Electricity Connected
Exterior Details
Features
Private Yard, Rain Gutters
Water
Public
Sewer
Public Sewer
Land Details
Garage & Parking
Parking Features
Concrete, Insulated Garage
Exterior Construction
Roof
Architecural Shingle, Composition
Construction Materials
Cement Siding, Frame
Exterior Features
Private Yard, Rain Gutters
Security Features
Carbon Monoxide Detector(s)
Builder Source
Plans
Financial Details
Previous Year Tax
6246.00
Year Tax
2019
Primary HOA Name
Forest Park HOA
Primary HOA Phone
303-750-0994
Primary HOA Amenities
Clubhouse, Pool
Primary HOA Fees Included
Recycling, Road Maintenance, Trash
Primary HOA Fees
260.00
Primary HOA Fees Frequency
Quarterly
Location
Schools
Elementary School
Timber Trail
Middle School
Rocky Heights
High School
Rock Canyon
Walk Score®
Contact me about this property
Vickie Hall
RE/MAX Professionals
6020 Greenwood Plaza Boulevard
Greenwood Village, CO 80111, USA
6020 Greenwood Plaza Boulevard
Greenwood Village, CO 80111, USA
- (303) 944-1153 (Mobile)
- Invitation Code: denverhomefinders
- vickie@dreamscanhappen.com
- https://DenverHomeSellerService.com
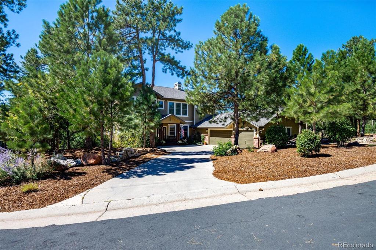
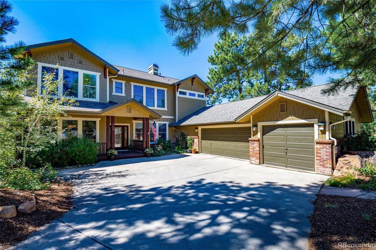
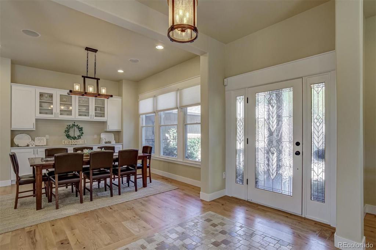
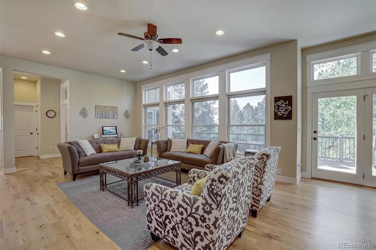
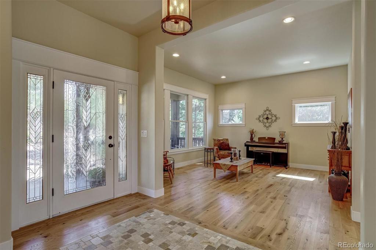
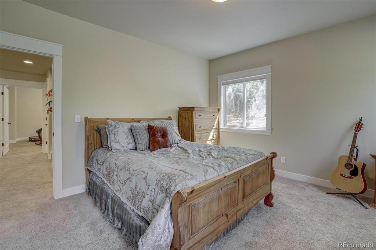
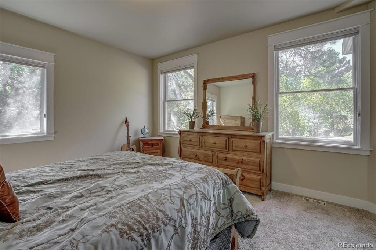
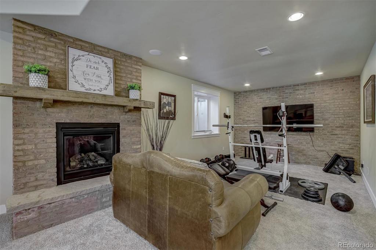
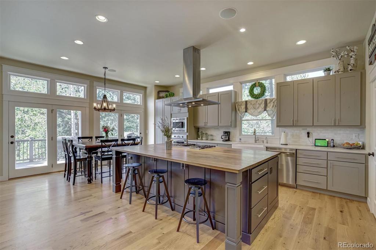
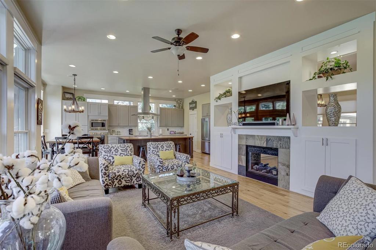
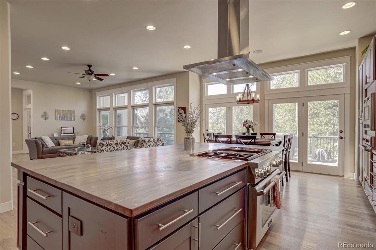
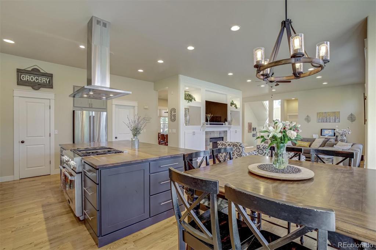
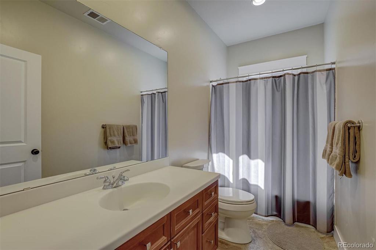
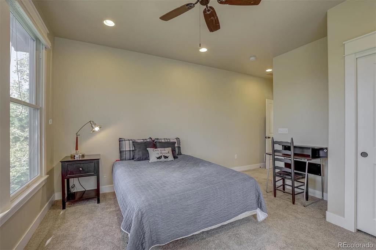
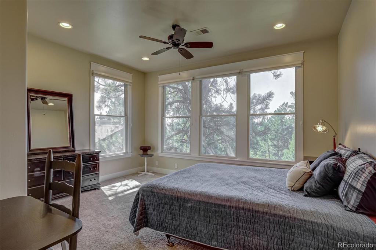
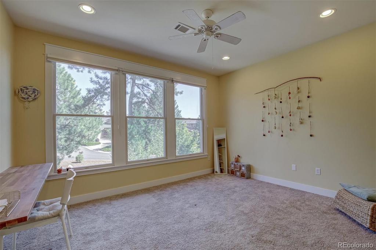
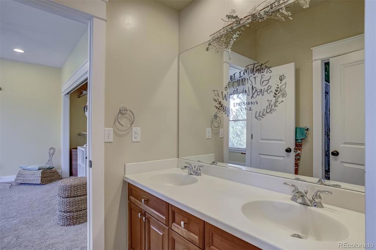
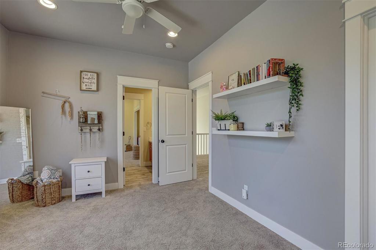
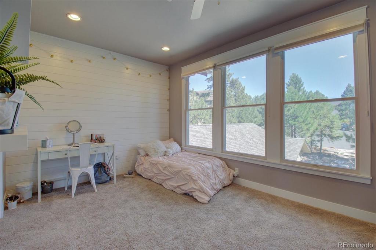
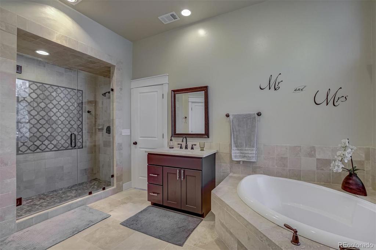
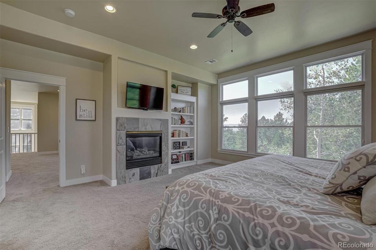
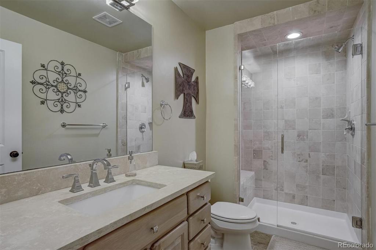
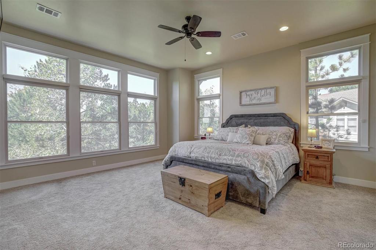
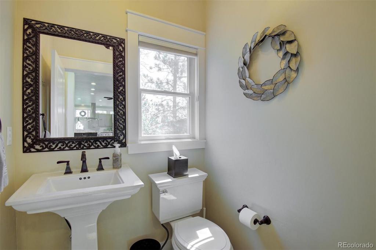
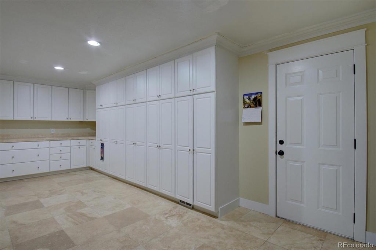
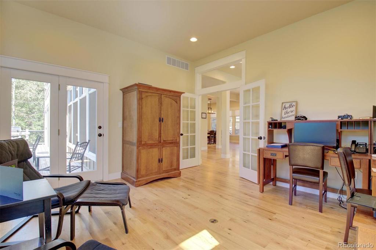
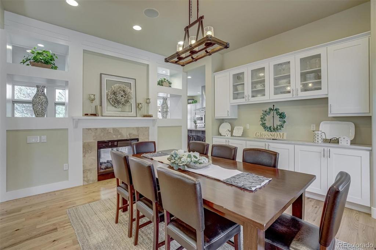
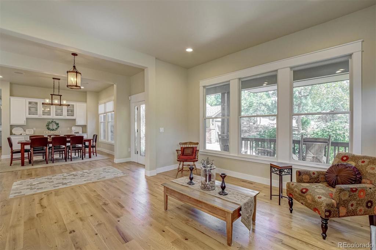
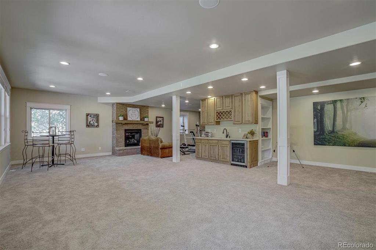
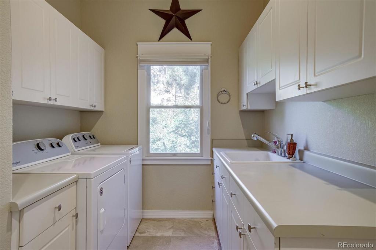
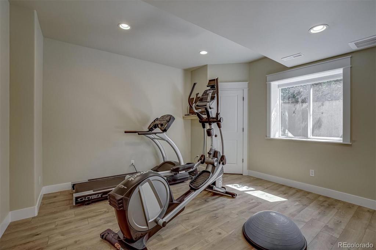
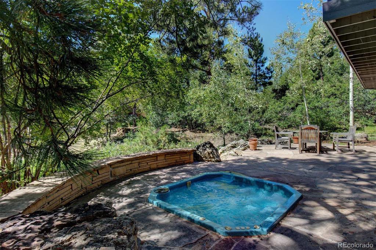
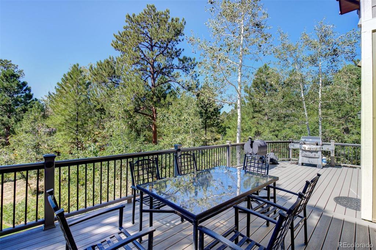
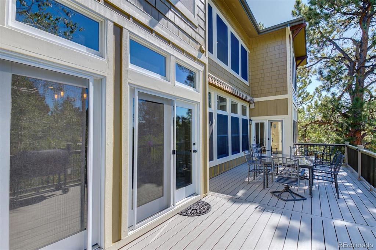
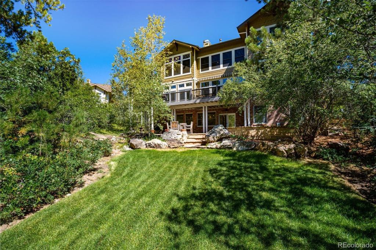


 Menu
Menu


