12311 Red Fox Way
Broomfield, CO 80021 — Broomfield county
Price
$755,000
Sqft
4758.00 SqFt
Baths
4
Beds
4
Description
Looking for the ranch-style home of your dreams? Look no further! Beautiful one-level living in the coveted Skyestone 55+ community is ready for you to move in and enjoy in this vibrant and very fun community! The peaceful open space views from nearly every window offer a rare serenity. Skyestone offers amenities such as walking paths - including one right behind this home - with gorgeous mountain views, pickle ball courts and a community lodge with a gym and scheduled activities year-round. This home boasts four bedrooms and 4 bathrooms in addition to a large main-floor office. The tasteful updates include gorgeous tile, granite and engineered wood floors. Enjoy the covered back patio for bbqing and a morning cup of coffee just off of the living room that opens to the kitchen. The custom gas fireplace is the centerpiece and adds a touch of warmth to the room. The gourmet kitchen features a gas stove, double convection ovens, high end appliances, oversized island with bar seating next to an eat-in area. Wipe your paws in the mud room from the 3-car garage to the home with a utility sink and plenty of cabinets for storage. The master suite is heavenly with coved ceilings, amazing walk-in closet and gorgeous 5-piece master bathroom with oversized shower and soaking tub. The second suite on the main floor is a completed guest suite with a full bath and a kitchenette. The finished walk-out basement has a wet bar and great rec room for hanging out. Schedule your private showing of this gorgeous oasis today!
Property Level and Sizes
SqFt Lot
7128.00
Lot Features
Ceiling Fan(s), Eat-in Kitchen, Entrance Foyer, Five Piece Bath, Granite Counters, High Ceilings, High Speed Internet, Kitchen Island, Master Suite, No Stairs, Open Floorplan, Pantry, Smoke Free, Solid Surface Counters, Sound System, Utility Sink, Walk-In Closet(s), Wet Bar
Lot Size
0.16
Foundation Details
Structural
Basement
Exterior Entry,Finished,Full,Interior Entry/Standard,Sump Pump,Walk-Out Access
Base Ceiling Height
8'
Interior Details
Interior Features
Ceiling Fan(s), Eat-in Kitchen, Entrance Foyer, Five Piece Bath, Granite Counters, High Ceilings, High Speed Internet, Kitchen Island, Master Suite, No Stairs, Open Floorplan, Pantry, Smoke Free, Solid Surface Counters, Sound System, Utility Sink, Walk-In Closet(s), Wet Bar
Appliances
Bar Fridge, Convection Oven, Cooktop, Dishwasher, Disposal, Double Oven, Down Draft, Dryer, Electric Water Heater, Microwave, Range Hood, Refrigerator, Self Cleaning Oven, Sump Pump, Washer
Laundry Features
In Unit
Electric
Central Air
Flooring
Carpet, Tile, Wood
Cooling
Central Air
Heating
Forced Air
Fireplaces Features
Family Room
Utilities
Cable Available, Electricity Connected, Internet Access (Wired), Natural Gas Connected
Exterior Details
Features
Balcony, Gas Valve, Private Yard, Rain Gutters
Patio Porch Features
Covered,Deck,Front Porch,Patio
Lot View
Meadow,Plains
Water
Public
Sewer
Public Sewer
Land Details
PPA
4687500.00
Road Frontage Type
Public Road, Year Round
Road Responsibility
Public Maintained Road
Road Surface Type
Paved
Garage & Parking
Parking Spaces
1
Parking Features
Finished, Storage
Exterior Construction
Roof
Composition
Construction Materials
Adobe, Frame, Wood Siding
Architectural Style
Contemporary
Exterior Features
Balcony, Gas Valve, Private Yard, Rain Gutters
Window Features
Double Pane Windows, Window Coverings
Security Features
Carbon Monoxide Detector(s),Security System,Smoke Detector(s)
Builder Name 1
Taylor Morrison
Builder Source
Public Records
Financial Details
PSF Total
$157.63
PSF Finished
$170.18
PSF Above Grade
$315.26
Previous Year Tax
7338.00
Year Tax
2019
Primary HOA Management Type
Professionally Managed
Primary HOA Name
Skyestone HOA
Primary HOA Phone
303-482-2213
Primary HOA Amenities
Clubhouse,Fitness Center,Parking,Pool,Spa/Hot Tub,Trail(s)
Primary HOA Fees Included
Capital Reserves, Maintenance Grounds, Recycling, Snow Removal, Trash
Primary HOA Fees
145.00
Primary HOA Fees Frequency
Monthly
Primary HOA Fees Total Annual
1740.00
Location
Schools
Elementary School
Lukas
Middle School
Wayne Carle
High School
Standley Lake
Walk Score®
Contact me about this property
Vickie Hall
RE/MAX Professionals
6020 Greenwood Plaza Boulevard
Greenwood Village, CO 80111, USA
6020 Greenwood Plaza Boulevard
Greenwood Village, CO 80111, USA
- (303) 944-1153 (Mobile)
- Invitation Code: denverhomefinders
- vickie@dreamscanhappen.com
- https://DenverHomeSellerService.com
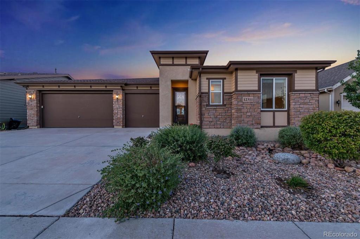
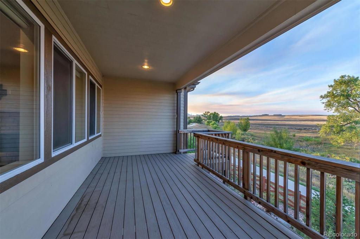
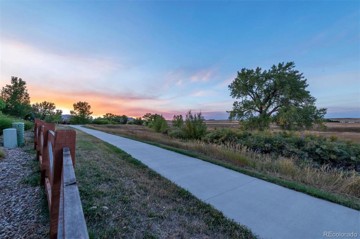
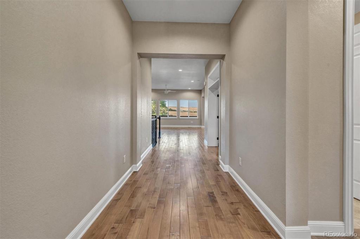
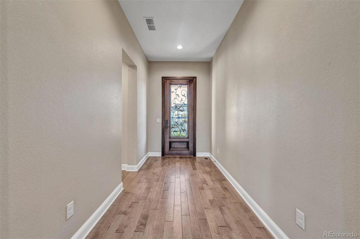
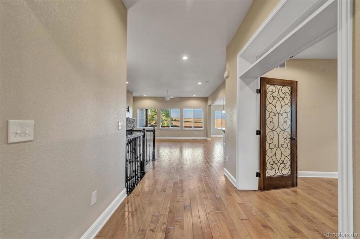
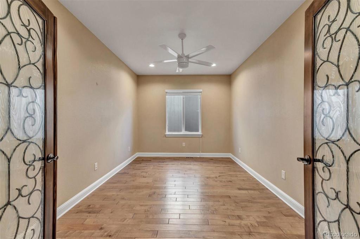
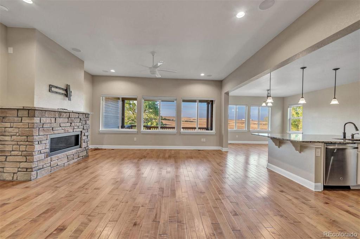
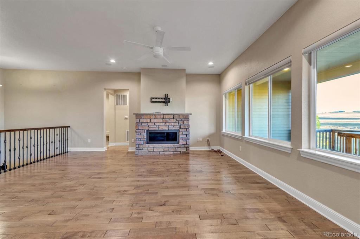
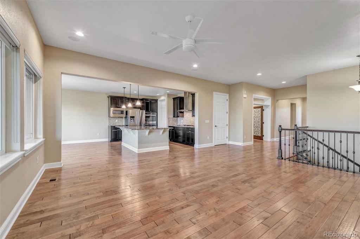
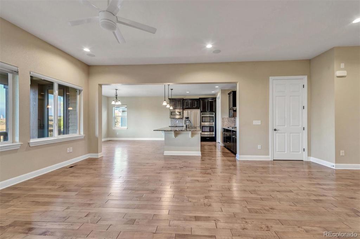
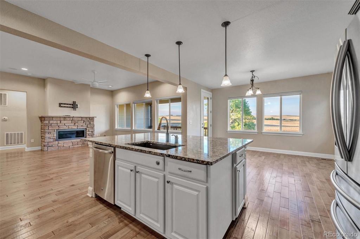
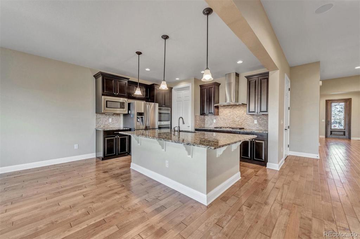
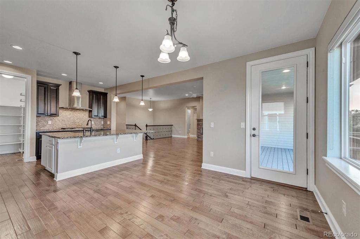
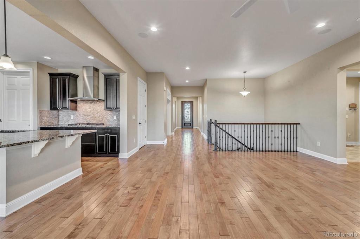
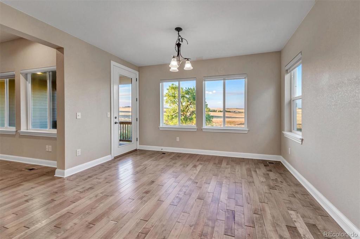
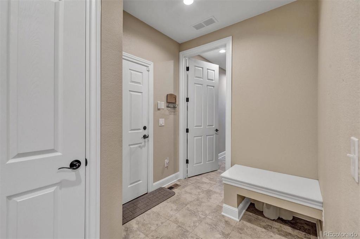
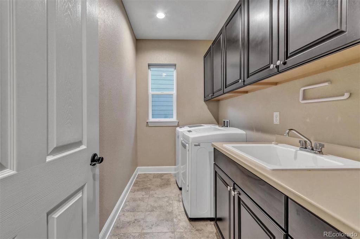
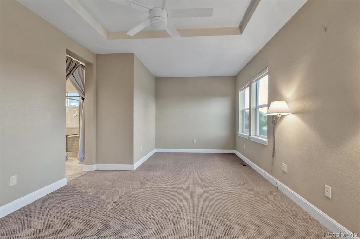
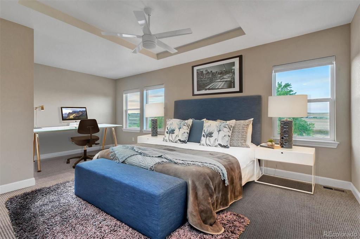
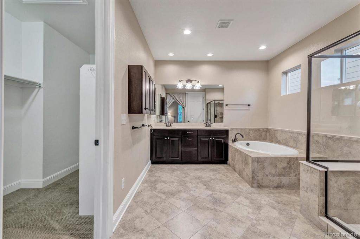
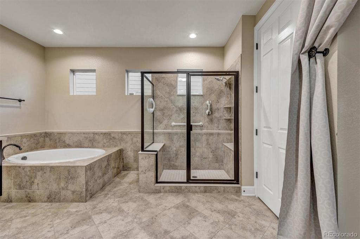
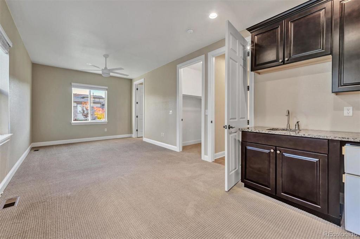
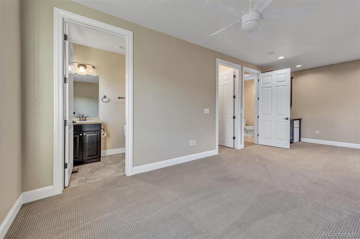
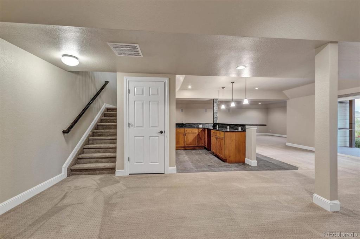
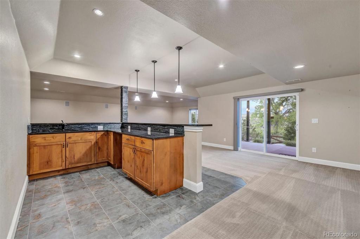
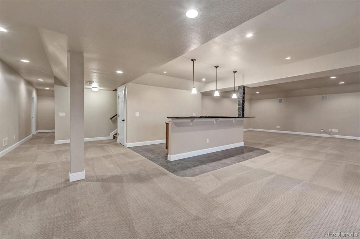
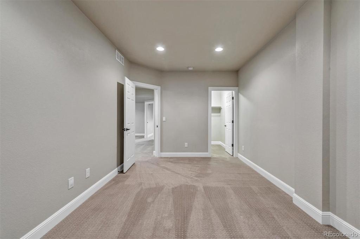
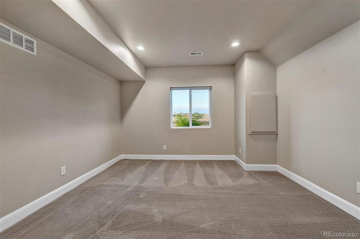
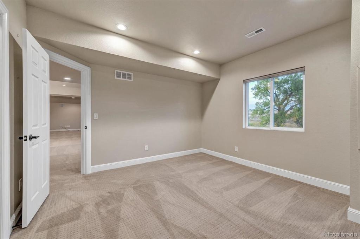
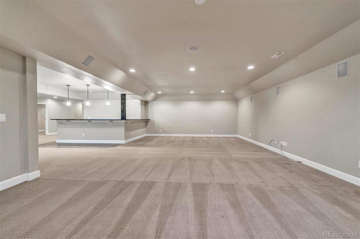
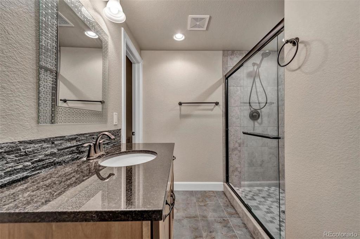
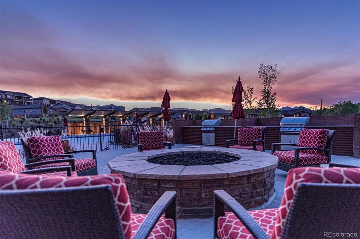
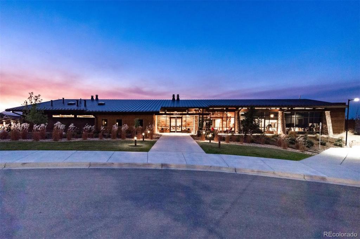
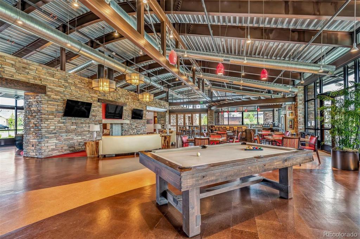
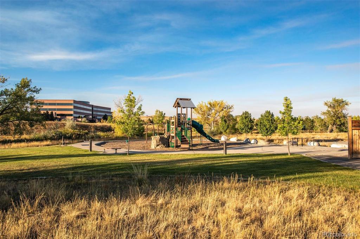
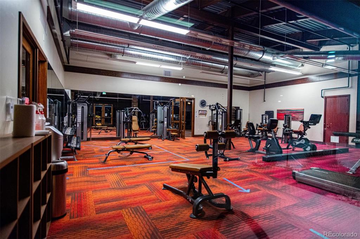
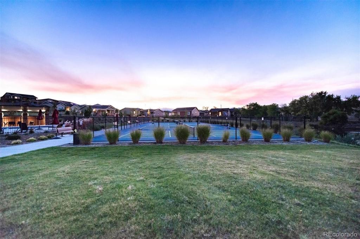
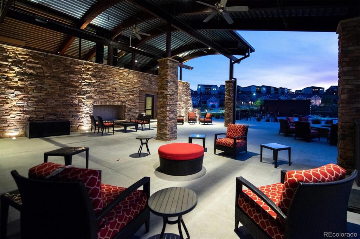
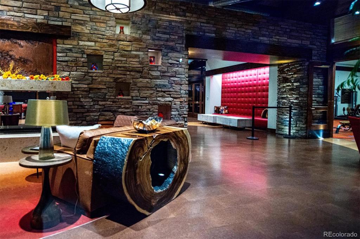


 Menu
Menu


