6345 Winona Street
Arvada, CO 80003 — Adams county
Price
$530,000
Sqft
2182.00 SqFt
Baths
4
Beds
4
Description
Welcome to this beautiful 2-story gem on a quiet tree-lined street in the desirable Tennyson Park community. Walk to the G-line light rail for an easy commute to Downtown and enjoy the perks of close proximity to Tennyson St and Old Town Arvada’s quaint shops and restaurants! Inside, enjoy a light and bright open floor plan, enhanced with vaulted ceilings, both a living room and family room, a freshly painted neutral color palette, and an abundance of natural light throughout. The home chef will love the expansive newly updated kitchen boasting plenty of recently painted white cabinets with soft-close hinges and new hardware, dark granite countertops, stainless steel appliances with desirable gas range and French door refrigerator, and a large center island with a delightful custom-designed pot rack overhead. Upstairs, find 3 spacious bedrooms, including the cheerful master retreat with a large walk-in closet and private en-suite bath. Journey downstairs to the finished basement complete with new laminate floors. Here, guests will love the privacy of a cozy living space and bedroom with an attached ¾ bath. The pretty white-fenced private backyard is ready for relaxation or entertaining family and friends on the large wood deck and newer stamped concrete patio. Enjoy the backyard garden and raised garden boxes, complete with an irrigation system, that are ready for springtime planting. Quick access to Tennyson Knolls Park, multiple golf courses, I-76, and Regis University. This lovely move-in gem needs nothing for you to do but move right in and call it home!
Property Level and Sizes
SqFt Lot
4500.00
Lot Features
Ceiling Fan(s), Eat-in Kitchen, Entrance Foyer, High Ceilings, High Speed Internet, Kitchen Island, Master Suite, Open Floorplan, Pantry, Radon Mitigation System, Smoke Free, Vaulted Ceiling(s), Walk-In Closet(s)
Lot Size
0.10
Basement
Bath/Stubbed,Crawl Space,Finished
Interior Details
Interior Features
Ceiling Fan(s), Eat-in Kitchen, Entrance Foyer, High Ceilings, High Speed Internet, Kitchen Island, Master Suite, Open Floorplan, Pantry, Radon Mitigation System, Smoke Free, Vaulted Ceiling(s), Walk-In Closet(s)
Appliances
Convection Oven, Cooktop, Dishwasher, Disposal, Freezer, Microwave, Oven, Range, Refrigerator, Self Cleaning Oven
Electric
Central Air
Flooring
Carpet, Laminate, Tile, Wood
Cooling
Central Air
Heating
Forced Air, Hot Water
Fireplaces Features
Family Room, Gas, Gas Log
Utilities
Cable Available, Electricity Connected, Internet Access (Wired), Natural Gas Connected, Phone Available
Exterior Details
Features
Garden, Lighting, Private Yard, Rain Gutters
Patio Porch Features
Deck,Patio
Water
Public
Sewer
Public Sewer
Land Details
PPA
6100000.00
Road Surface Type
Paved
Garage & Parking
Parking Spaces
1
Parking Features
Concrete, Dry Walled, Insulated, Lighted, Oversized, Smart Garage Door, Storage
Exterior Construction
Roof
Composition,Unknown
Construction Materials
Brick, Concrete, Frame, Wood Siding
Exterior Features
Garden, Lighting, Private Yard, Rain Gutters
Window Features
Window Coverings, Window Treatments
Security Features
Carbon Monoxide Detector(s),Security System,Smoke Detector(s)
Builder Source
Public Records
Financial Details
PSF Total
$279.56
PSF Finished
$282.67
PSF Above Grade
$367.91
Previous Year Tax
3978.00
Year Tax
2019
Primary HOA Management Type
Professionally Managed
Primary HOA Name
Tennyson Park HOA Inc
Primary HOA Phone
303-980-0700
Primary HOA Fees Included
Maintenance Grounds, Recycling, Trash
Primary HOA Fees
71.00
Primary HOA Fees Frequency
Monthly
Primary HOA Fees Total Annual
852.00
Location
Schools
Elementary School
Tennyson Knolls
Middle School
Scott Carpenter
High School
Westminster
Walk Score®
Contact me about this property
Vickie Hall
RE/MAX Professionals
6020 Greenwood Plaza Boulevard
Greenwood Village, CO 80111, USA
6020 Greenwood Plaza Boulevard
Greenwood Village, CO 80111, USA
- (303) 944-1153 (Mobile)
- Invitation Code: denverhomefinders
- vickie@dreamscanhappen.com
- https://DenverHomeSellerService.com
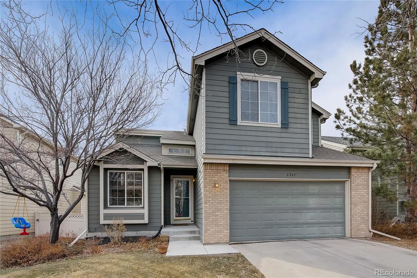
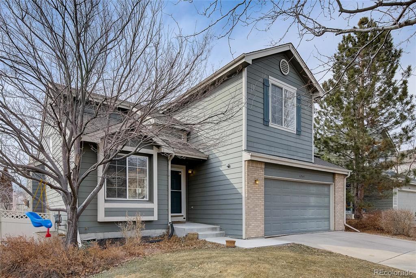
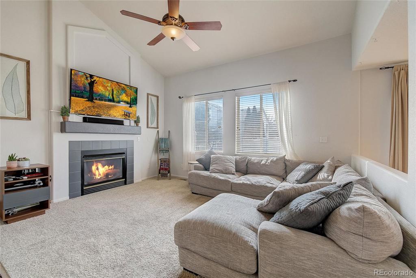
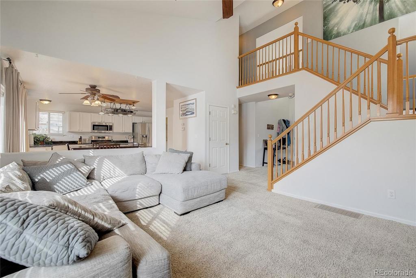
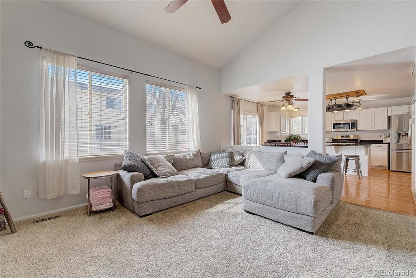
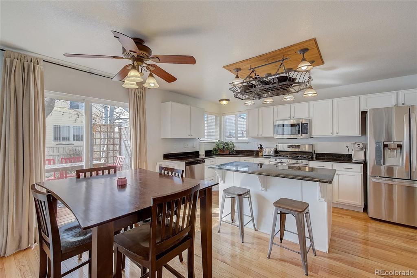
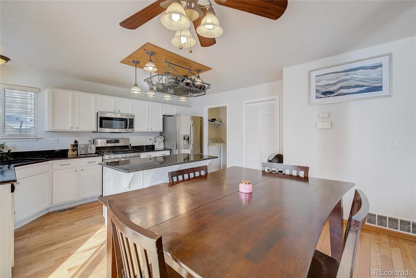
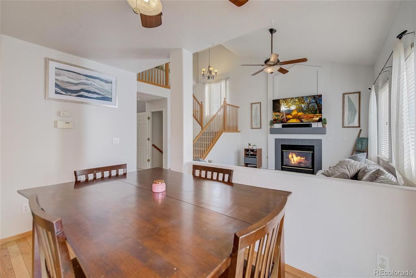
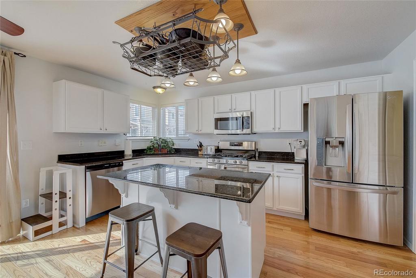
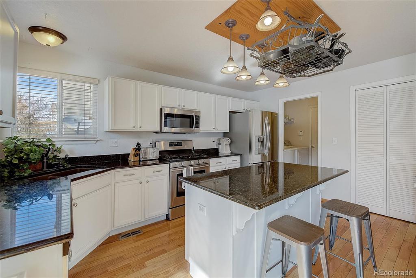
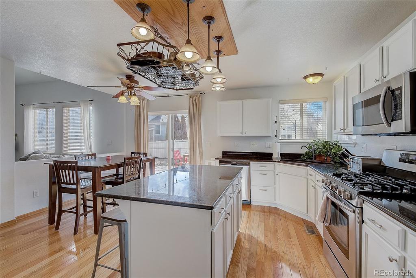
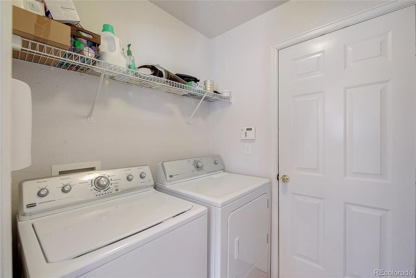
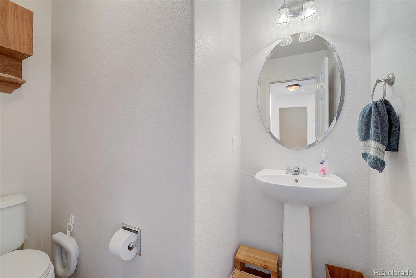
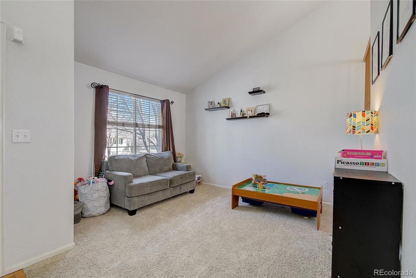
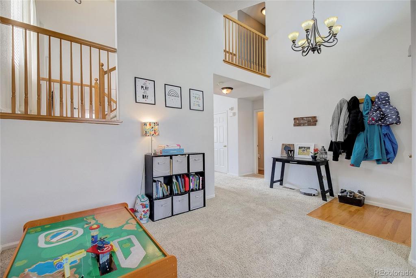
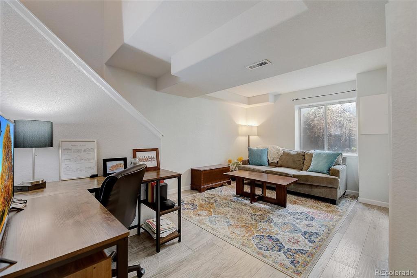
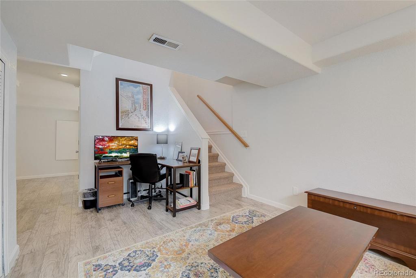
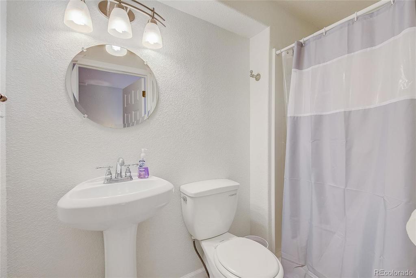
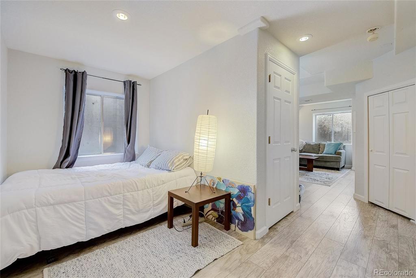
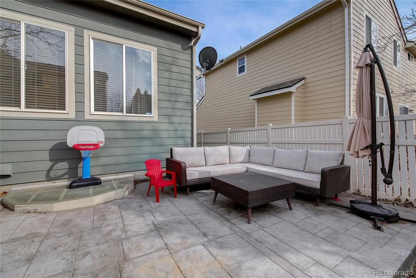
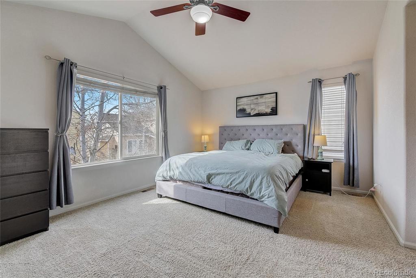
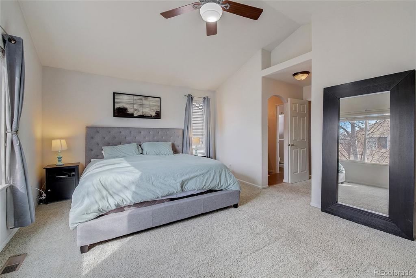
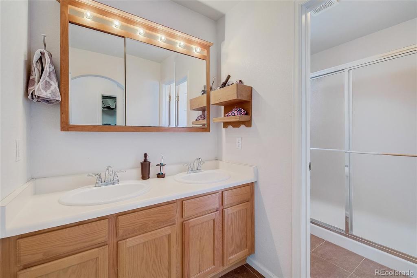
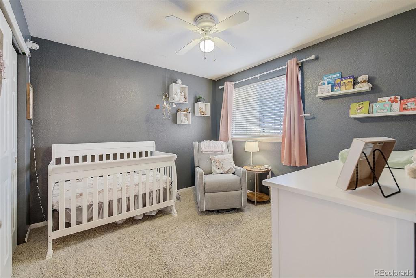
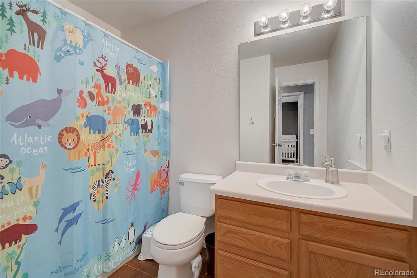
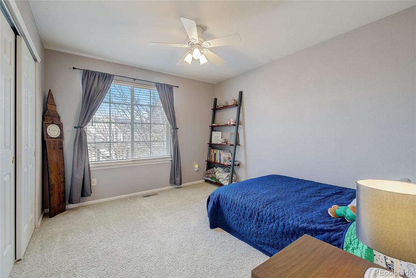
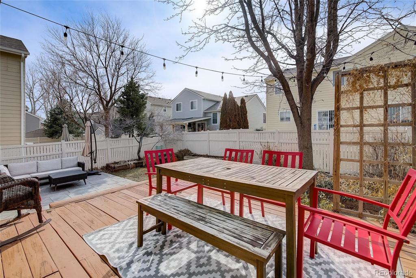
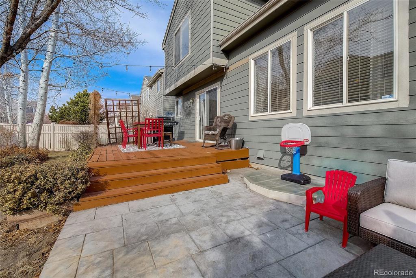
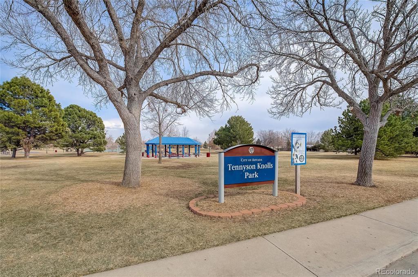
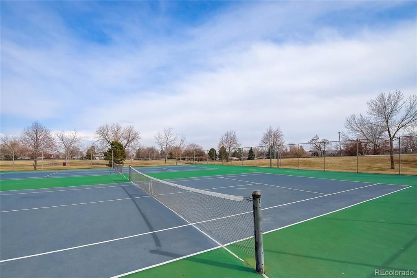
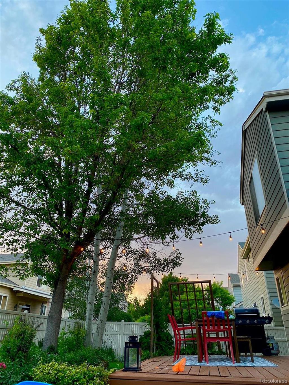
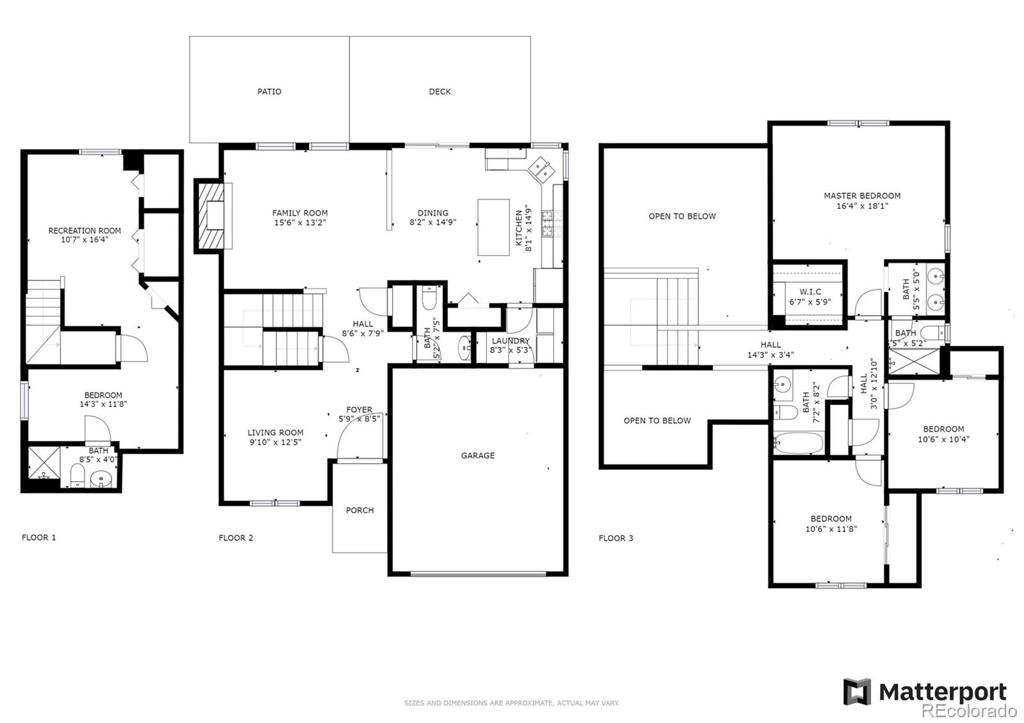


 Menu
Menu


