2121 E Orchard Road
Greenwood Village, CO 80121 — Arapahoe county
Price
$3,500,000
Sqft
5906.00 SqFt
Baths
6
Beds
5
Description
This picturesque, custom, updated home in an estate-like setting celebrates sweeping views of open space and lush landscaping, and enjoys private gated access into adjacent Curtis Park. Showcasing stylish finishes with wood floors and wood beams, fireplaces and varying ceiling heights, the most inviting interior awaits with French doors and windows wrapping the home and promoting indoor-outdoor living. Designed with entertaining in mind, the living room opens to the outside through double French doors and also leads into the formal dining space. The interior continues to open to the fabulous family room featuring original wood-beamed ceiling, large bay windows, fireplace and French doors to its own private terrace. The kitchen is customized with white cabinetry and quartz counters., professional quality SS appliances., large center island seating., and alcove dining. The main floor also accommodates an en-suite bedroom and an office, perfectly positioned for privacy. There's particular charm in the discreet location of the main staircase, nestled in to access the most private part of the house – the bedrooms. A stylish Master Suite presents vaulted ceilings, extraordinary Master Bath and oversized Master Closet, with a large balcony adding splendor to this retreat. The appeal continues with the two additional en-suite 2ndary bedrooms/baths. Billiards/exercise/movies can be accommodated in the high-ceiling lower level flex room, finished out with bedroom and bath and an 800 SF storage space. Plus the barn-style shed, formerly surrounded by horse paddocks, offers additional storage space for your outdoor collectibles. An oversized 3-car garage is subtly situated out of street view and offers one more detail: It's equipped for electric cars. It's a LOCATION WITH DISTINCTION PROVIDING PRIVACY WITH ACCESS - only steps to Curtis Park and Curtis Center for the Arts, the acclaimed Aspen Academy K-8, The Cherry Hills Marketplace with Trader Joe’s, and the Highline Trail for hiking/biking. WELCOME HOME!!!
Property Level and Sizes
SqFt Lot
50094.00
Lot Features
Breakfast Nook, Built-in Features, Eat-in Kitchen, Five Piece Bath, High Ceilings, Kitchen Island, Open Floorplan, Pantry, Primary Suite, Quartz Counters, Radon Mitigation System, Smoke Free, Vaulted Ceiling(s), Walk-In Closet(s)
Lot Size
1.15
Basement
Cellar,Crawl Space,Daylight,Finished,Interior Entry/Standard,Partial,Sump Pump
Base Ceiling Height
10' fin
Interior Details
Interior Features
Breakfast Nook, Built-in Features, Eat-in Kitchen, Five Piece Bath, High Ceilings, Kitchen Island, Open Floorplan, Pantry, Primary Suite, Quartz Counters, Radon Mitigation System, Smoke Free, Vaulted Ceiling(s), Walk-In Closet(s)
Appliances
Convection Oven, Dishwasher, Disposal, Double Oven, Dryer, Gas Water Heater, Microwave, Range, Range Hood, Refrigerator, Sump Pump, Washer
Electric
Central Air
Flooring
Carpet, Stone, Tile, Wood
Cooling
Central Air
Heating
Forced Air
Fireplaces Features
Gas, Great Room, Living Room
Utilities
Cable Available, Electricity Connected
Exterior Details
Features
Balcony, Garden, Lighting, Private Yard
Patio Porch Features
Deck,Front Porch,Patio
Water
Public
Sewer
Septic Tank
Land Details
PPA
3043478.26
Well Type
Not Operational
Road Frontage Type
Public Road
Road Responsibility
Public Maintained Road
Road Surface Type
Paved
Garage & Parking
Parking Spaces
1
Parking Features
Electric Vehicle Charging Station (s), Exterior Access Door, Finished, Oversized
Exterior Construction
Roof
Composition
Construction Materials
Brick, Cement Siding
Architectural Style
Traditional
Exterior Features
Balcony, Garden, Lighting, Private Yard
Window Features
Double Pane Windows, Window Treatments
Security Features
Carbon Monoxide Detector(s),Radon Detector,Security System,Smoke Detector(s),Video Doorbell
Builder Source
Appraiser
Financial Details
PSF Total
$592.62
PSF Finished
$692.66
PSF Above Grade
$825.86
Previous Year Tax
6326.00
Year Tax
2021
Primary HOA Fees
0.00
Location
Schools
Elementary School
Highland
Middle School
Euclid
High School
Littleton
Walk Score®
Contact me about this property
Vickie Hall
RE/MAX Professionals
6020 Greenwood Plaza Boulevard
Greenwood Village, CO 80111, USA
6020 Greenwood Plaza Boulevard
Greenwood Village, CO 80111, USA
- (303) 944-1153 (Mobile)
- Invitation Code: denverhomefinders
- vickie@dreamscanhappen.com
- https://DenverHomeSellerService.com
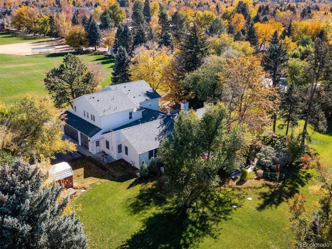
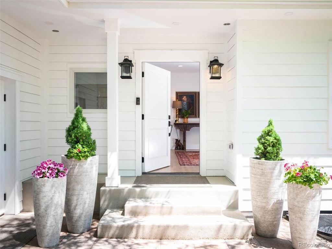
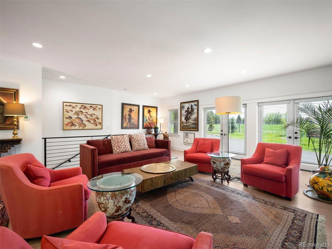
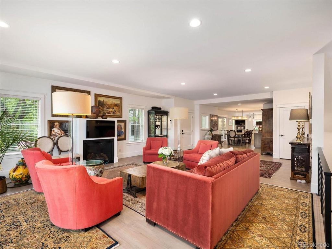
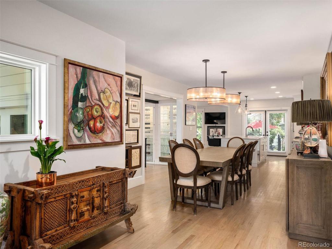
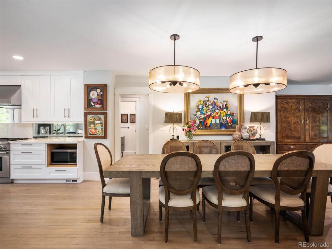
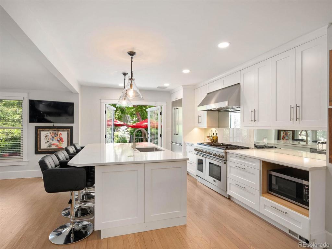
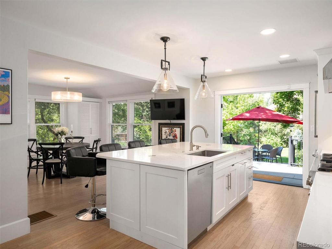
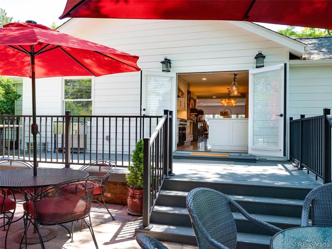
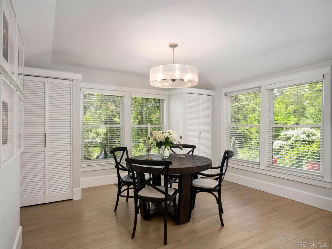
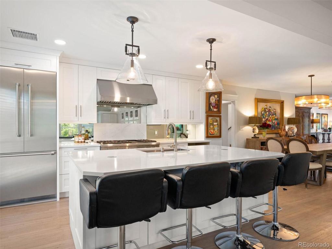
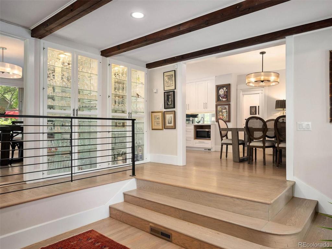
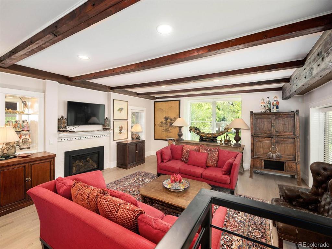
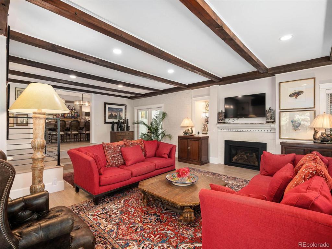
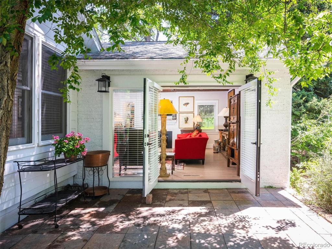
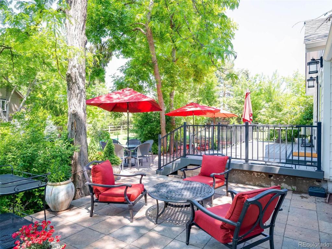
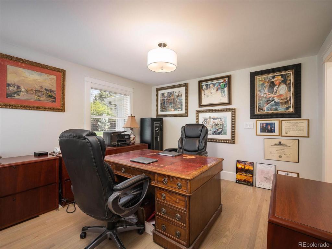
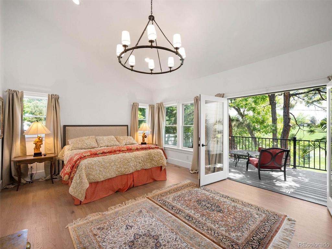
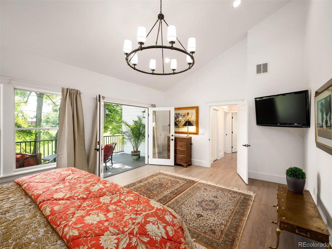
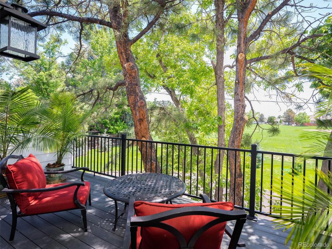
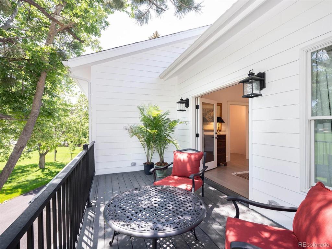
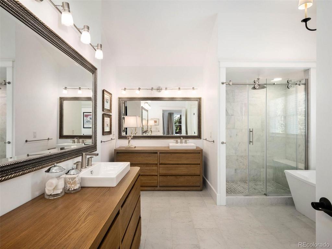
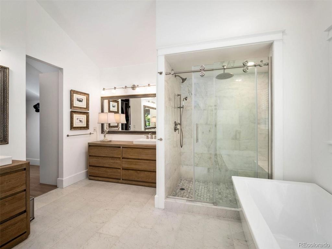
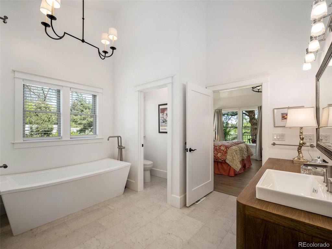
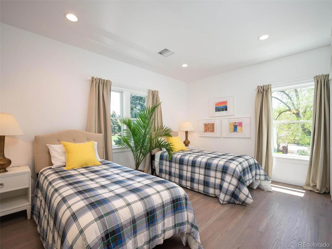
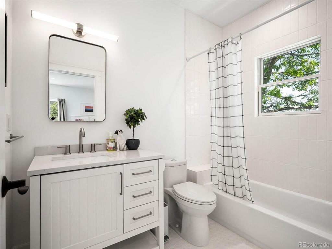
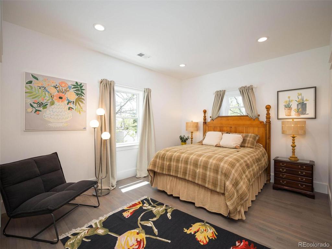
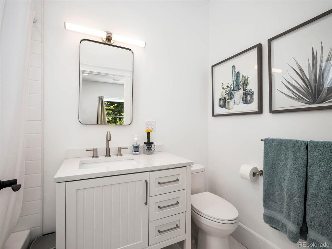
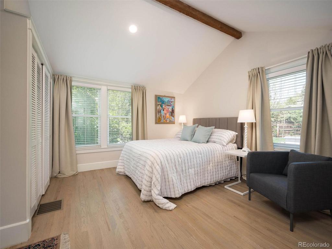
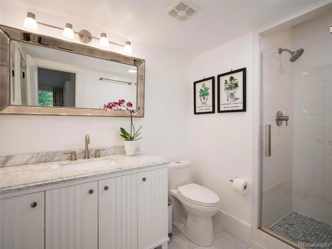
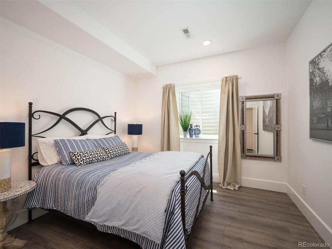
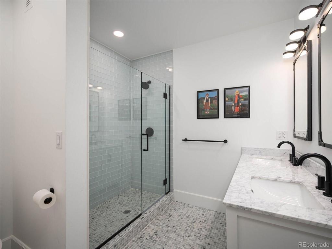
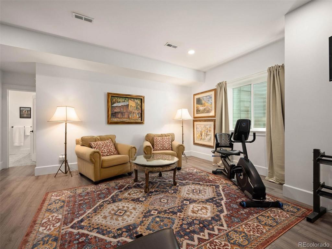
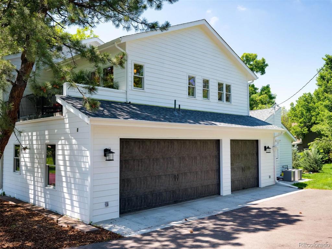
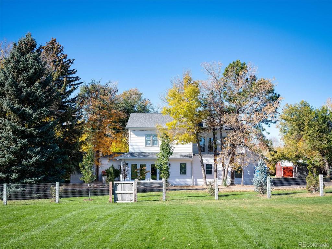
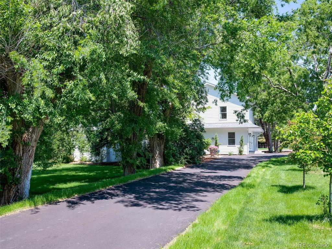
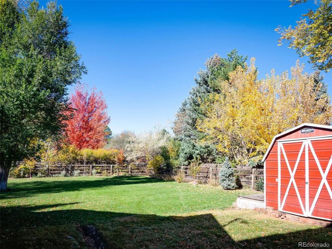
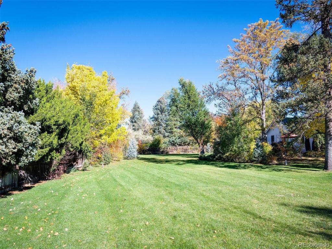
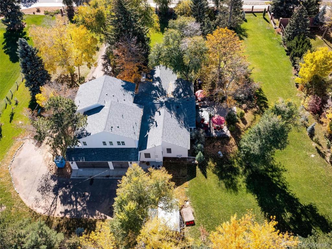
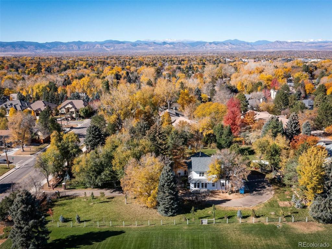


 Menu
Menu
 Schedule a Showing
Schedule a Showing

