6605 Dorado Place
Greenwood Village, CO 80111 — Arapahoe county
Price
$2,398,000
Sqft
6293.00 SqFt
Baths
5
Beds
5
Description
This spectacular home is nestled among the trees in a highly coveted enclave in Greenwood Village on a 1+ acre lot! A welcoming private courtyard entry opens to light filled rooms boasting large windows and numerous French doors, the living room, kitchen and family rooms are ideal entertaining spaces connecting to the large courtyard or private deck with mountain views. The spacious primary suite is perfectly situated for main floor living with a custom walk-in closet and spa-like bath. Completing the main level is a lovely kitchen with Saltillo tile floors, a breakfast bar, Viking ovens and cook top, a custom vent hood and walk-in pantry which flows into the family room (or breakfast area) with a cozy gas fireplace. The lower level has 3 additional bedrooms (all above grade) 2 bathrooms, a garden level bonus room, a second office, laundry (washer/dryer included) and an enormous storage room. Above the 4 car garage with a private entry is a fully contained 804 sq. ft. ADU. There is a kitchen, dining and living room with a gas fireplace all opening to a large deck. The bedroom is spacious and has 2 closets, there is also a full bath and laundry closet (washer/dryer included). Pairing with award winning Cherry Creek Schools this one is not to be missed!
Property Level and Sizes
SqFt Lot
45259.00
Lot Features
Built-in Features, Ceiling Fan(s), Eat-in Kitchen, Entrance Foyer, Five Piece Bath, Granite Counters, High Ceilings, In-Law Floor Plan, Kitchen Island, Open Floorplan, Pantry, Primary Suite, Radon Mitigation System, Smoke Free, Walk-In Closet(s)
Lot Size
1.04
Basement
Daylight,Finished,Full
Common Walls
No Common Walls
Interior Details
Interior Features
Built-in Features, Ceiling Fan(s), Eat-in Kitchen, Entrance Foyer, Five Piece Bath, Granite Counters, High Ceilings, In-Law Floor Plan, Kitchen Island, Open Floorplan, Pantry, Primary Suite, Radon Mitigation System, Smoke Free, Walk-In Closet(s)
Appliances
Cooktop, Dishwasher, Disposal, Double Oven, Dryer, Gas Water Heater, Microwave, Range, Refrigerator, Self Cleaning Oven, Washer
Laundry Features
In Unit
Electric
Central Air
Flooring
Tile, Wood
Cooling
Central Air
Heating
Forced Air, Natural Gas
Fireplaces Features
Family Room, Kitchen, Living Room
Exterior Details
Features
Balcony, Fire Pit, Garden, Lighting, Private Yard, Rain Gutters
Patio Porch Features
Covered,Deck,Front Porch,Patio
Water
Public
Sewer
Public Sewer
Land Details
PPA
2019230.77
Road Frontage Type
Public Road
Road Responsibility
Public Maintained Road
Road Surface Type
Paved
Garage & Parking
Parking Spaces
1
Parking Features
Circular Driveway
Exterior Construction
Roof
Concrete
Construction Materials
Stone, Stucco
Architectural Style
Mountain Contemporary
Exterior Features
Balcony, Fire Pit, Garden, Lighting, Private Yard, Rain Gutters
Window Features
Double Pane Windows, Window Coverings
Security Features
Carbon Monoxide Detector(s),Radon Detector,Security System,Smoke Detector(s)
Builder Source
Appraiser
Financial Details
PSF Total
$333.70
PSF Finished
$378.11
PSF Above Grade
$590.05
Previous Year Tax
11843.00
Year Tax
2021
Primary HOA Fees
0.00
Location
Schools
Elementary School
Greenwood
Middle School
West
High School
Cherry Creek
Walk Score®
Contact me about this property
Vickie Hall
RE/MAX Professionals
6020 Greenwood Plaza Boulevard
Greenwood Village, CO 80111, USA
6020 Greenwood Plaza Boulevard
Greenwood Village, CO 80111, USA
- (303) 944-1153 (Mobile)
- Invitation Code: denverhomefinders
- vickie@dreamscanhappen.com
- https://DenverHomeSellerService.com
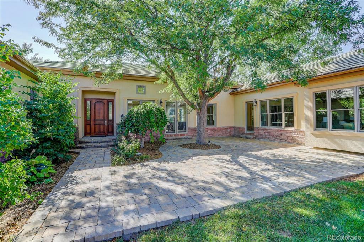
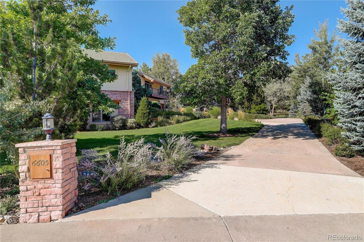
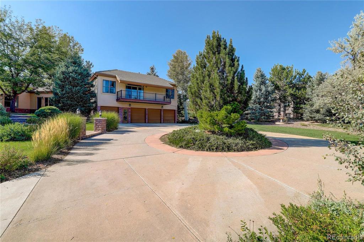
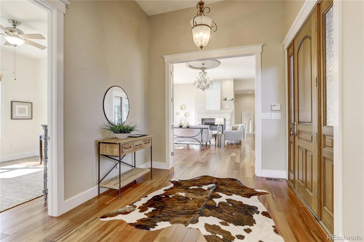
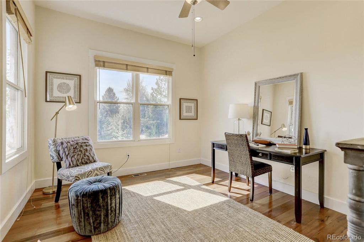
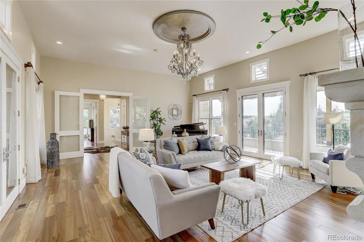
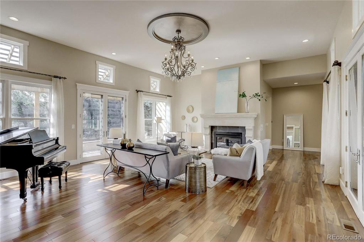
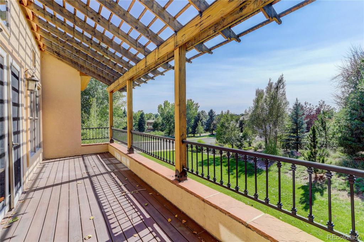
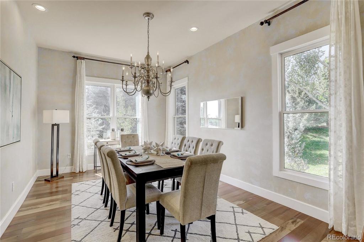
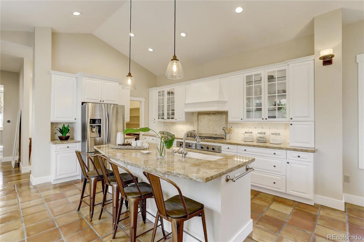
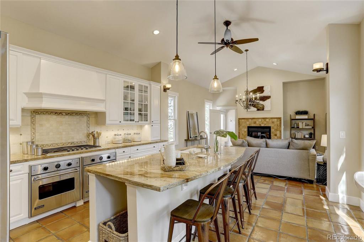
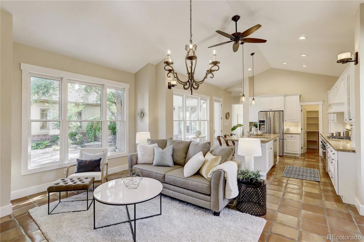
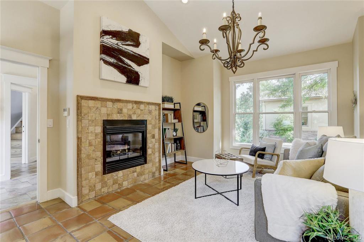
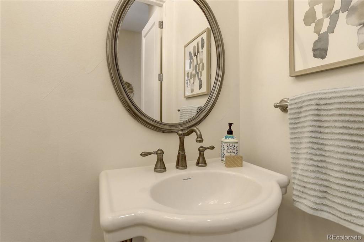
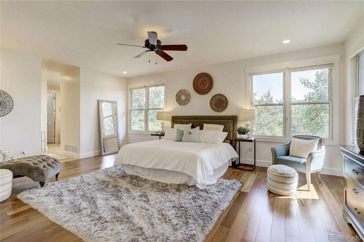
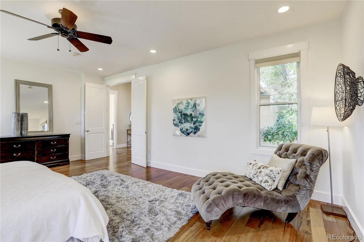
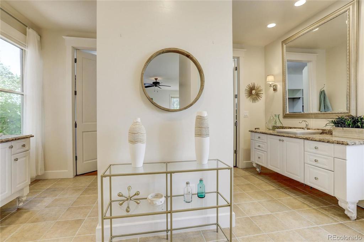
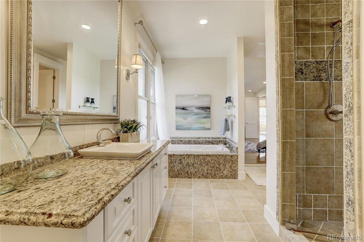
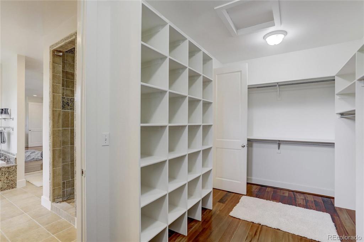
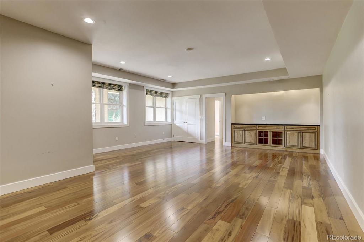
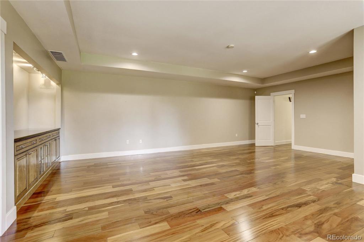
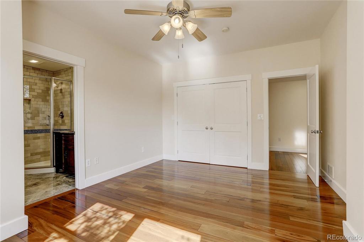
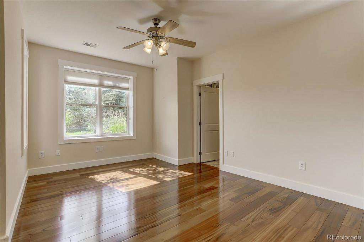
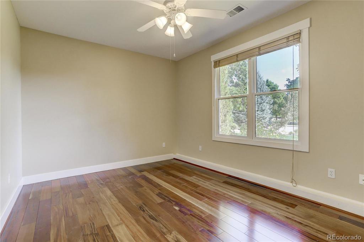
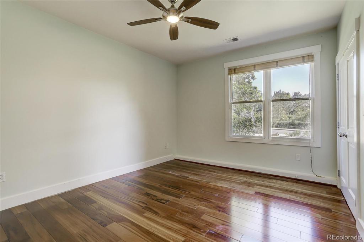
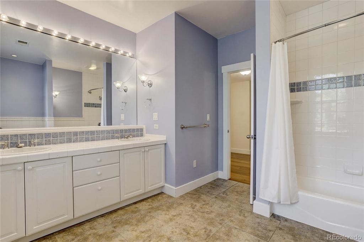
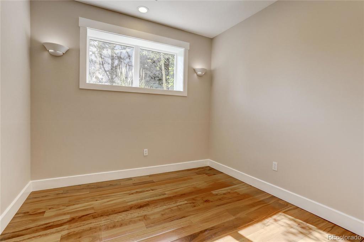
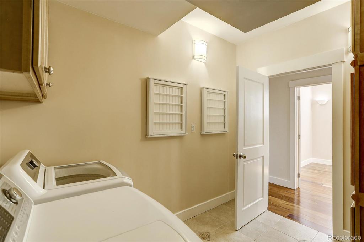
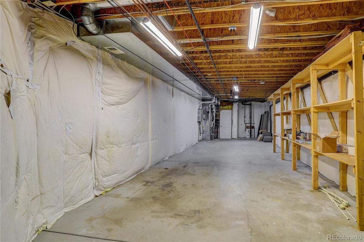
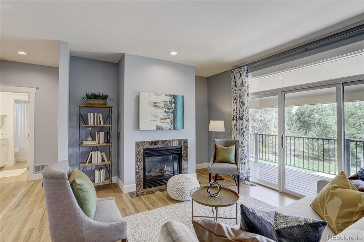
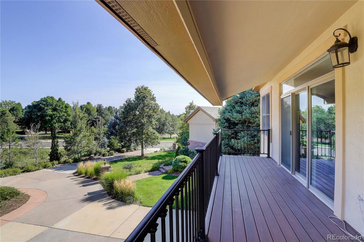
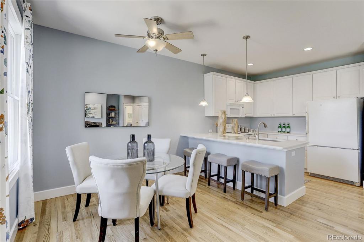
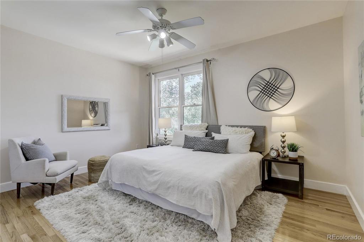
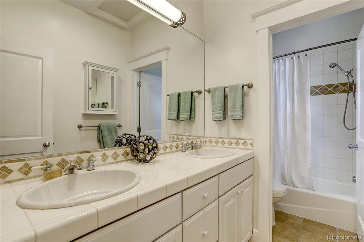
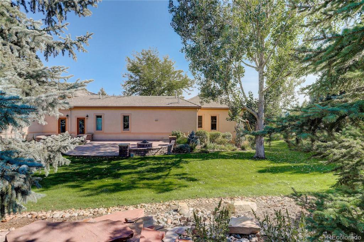
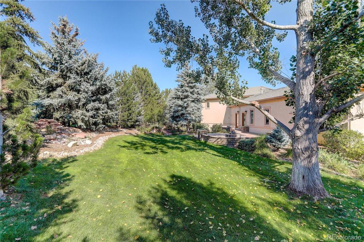
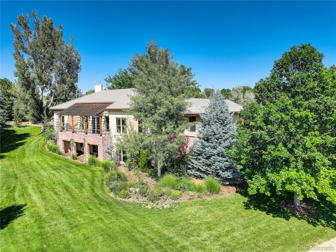
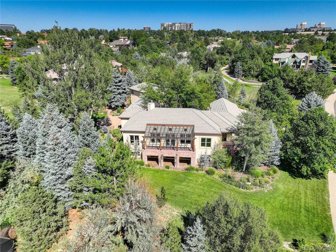
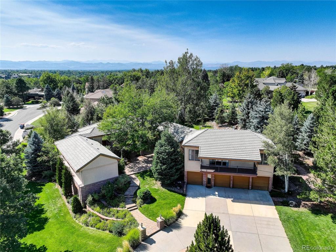
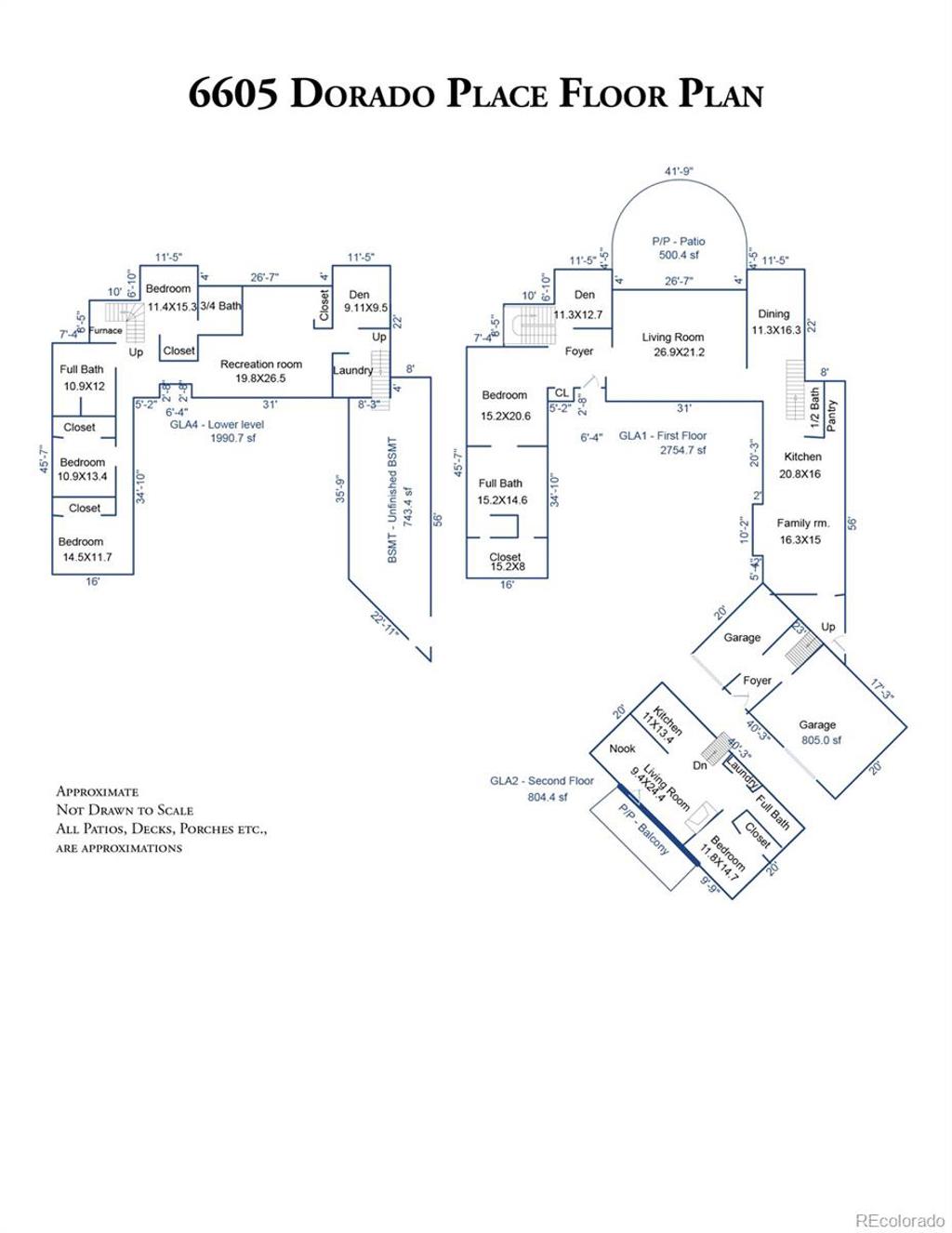


 Menu
Menu


